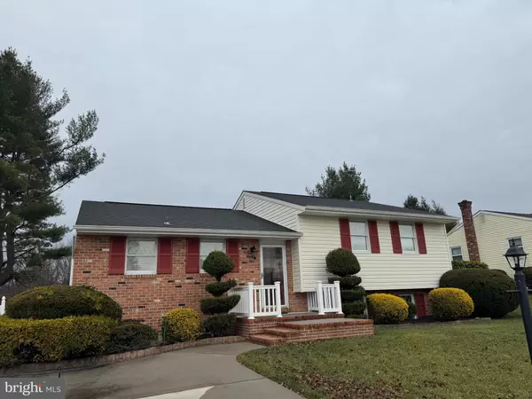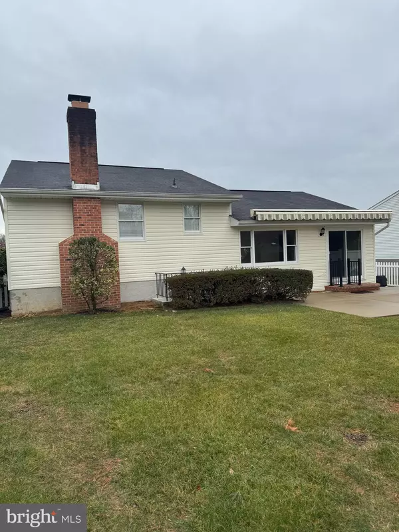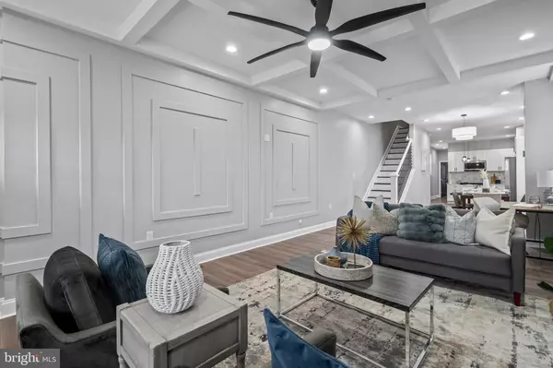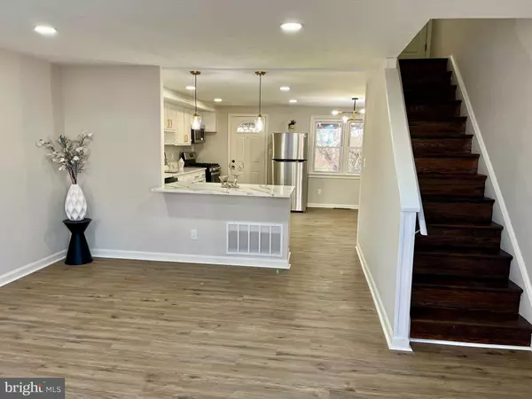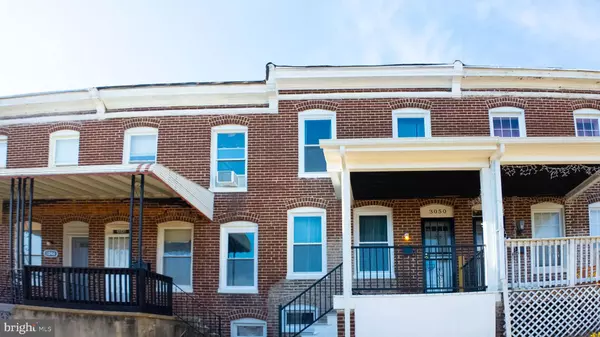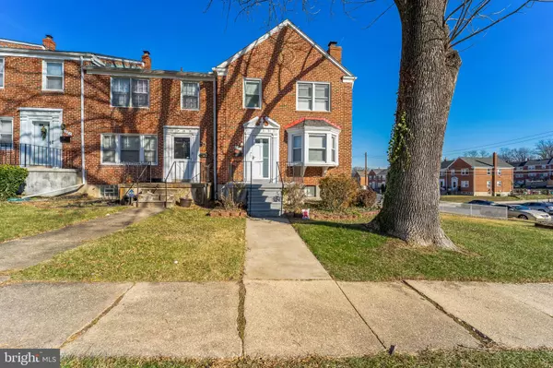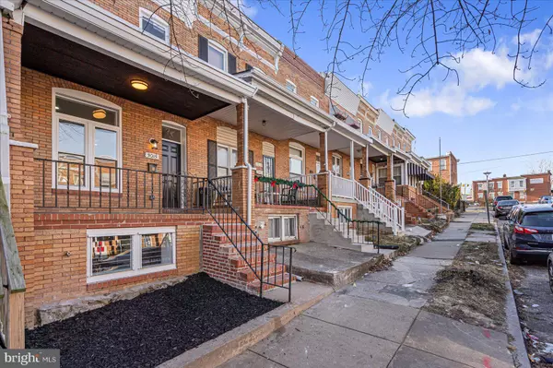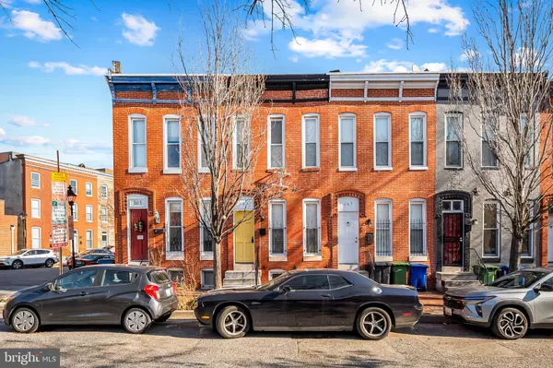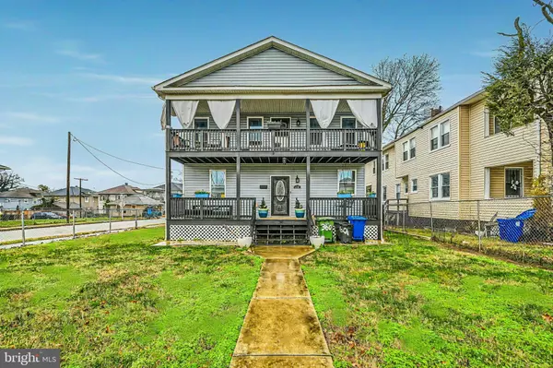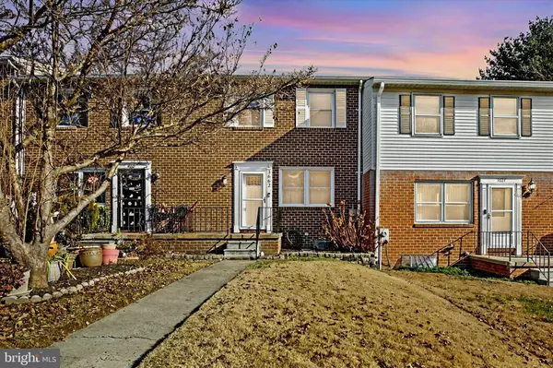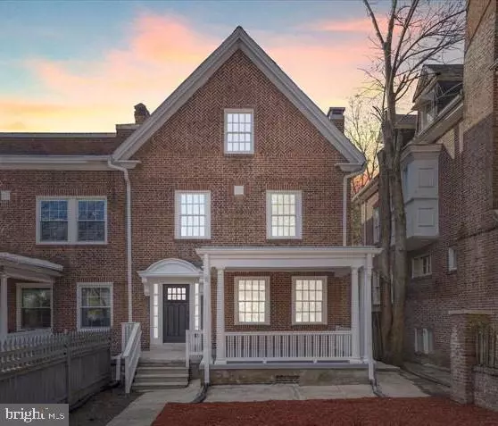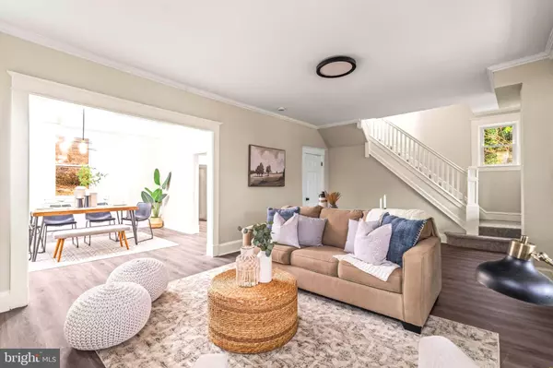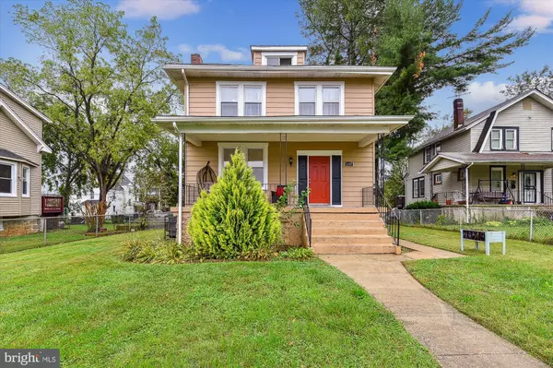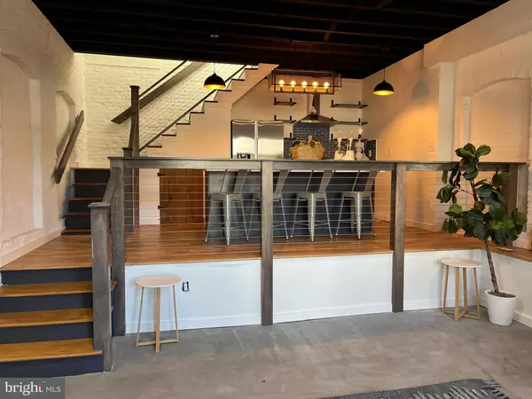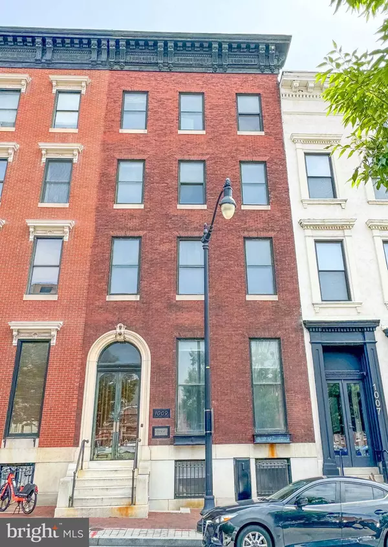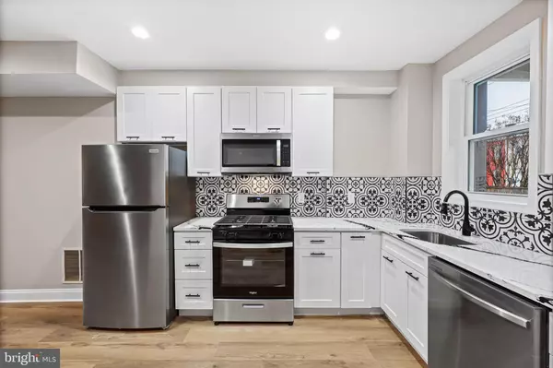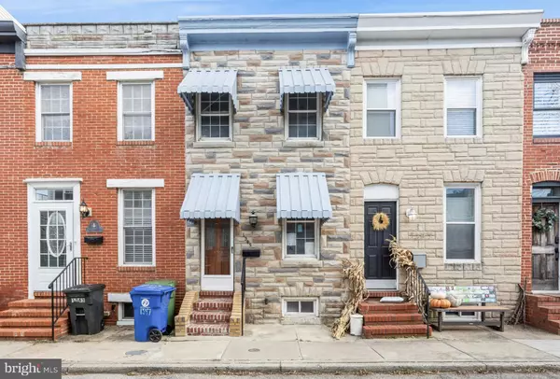
UPDATED:
12/24/2024 04:11 AM
Key Details
Property Type Single Family Home
Sub Type Detached
Listing Status Coming Soon
Purchase Type For Sale
Square Footage 2,456 sqft
Price per Sqft $162
Subdivision Silverpark Village
MLS Listing ID MDBC2115224
Style Split Level
Bedrooms 3
Full Baths 2
Half Baths 1
HOA Y/N N
Abv Grd Liv Area 2,056
Originating Board BRIGHT
Year Built 1977
Annual Tax Amount $4,055
Tax Year 2024
Lot Size 7,630 Sqft
Acres 0.18
Lot Dimensions 1.00 x
Property Description
4024 Silvage Rd. has many updates including siding-2011, 25 year roof- approx. 2015, awning-2020, humidifier on HVAC-2022, and all new stainless steel appliances in the kitchen! The first and second floors have also been completely painted, as well as professional carpet cleaning. This home won't last long so be sure to schedule an appointment! This is an estate sale and is being sold as-is. Bar set and pool table in basement are included in the sale of the home. If buyers are interested in any other items the seller is open. Please reach out to LA for any questions.
Location
State MD
County Baltimore
Zoning RESIDENTIAL
Rooms
Basement Fully Finished, Walkout Stairs
Main Level Bedrooms 3
Interior
Hot Water Electric
Heating Heat Pump(s)
Cooling Central A/C
Flooring Carpet, Ceramic Tile
Fireplaces Number 1
Fireplaces Type Brick
Inclusions Pool table, electric fireplace, bar and bar stools, any other furniture left in the home if requested by buyer. Shed, awning
Fireplace Y
Heat Source Electric
Exterior
Garage Spaces 2.0
Fence Vinyl
Water Access N
Accessibility 2+ Access Exits
Total Parking Spaces 2
Garage N
Building
Story 3.5
Foundation Block
Sewer Public Sewer
Water Public
Architectural Style Split Level
Level or Stories 3.5
Additional Building Above Grade, Below Grade
New Construction N
Schools
School District Baltimore County Public Schools
Others
Senior Community No
Tax ID 04111800002581
Ownership Fee Simple
SqFt Source Assessor
Acceptable Financing Conventional, FHA, VA, Cash
Listing Terms Conventional, FHA, VA, Cash
Financing Conventional,FHA,VA,Cash
Special Listing Condition Standard



