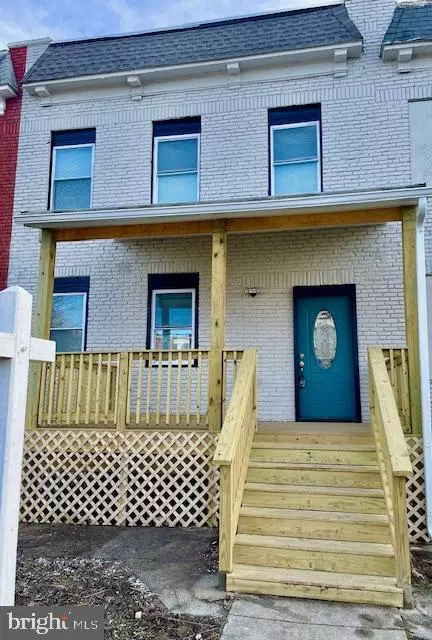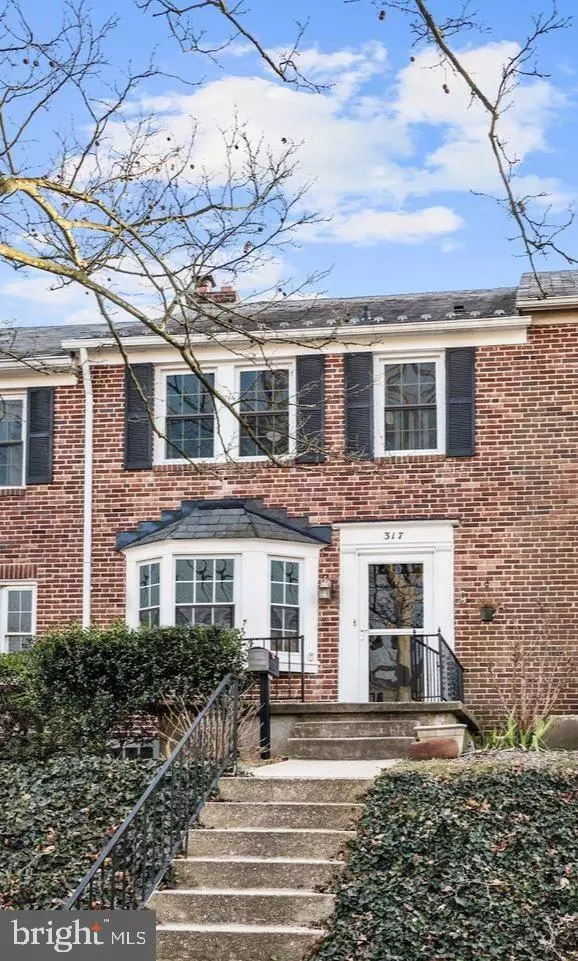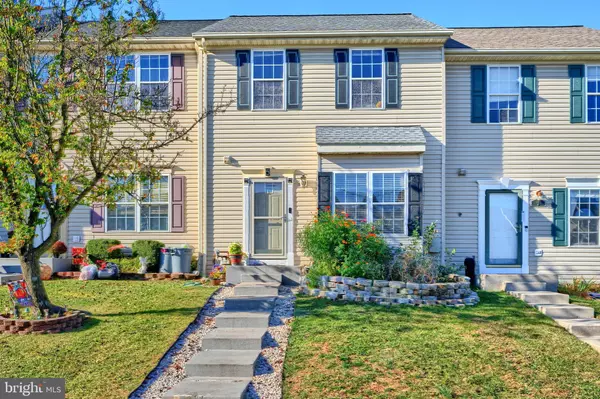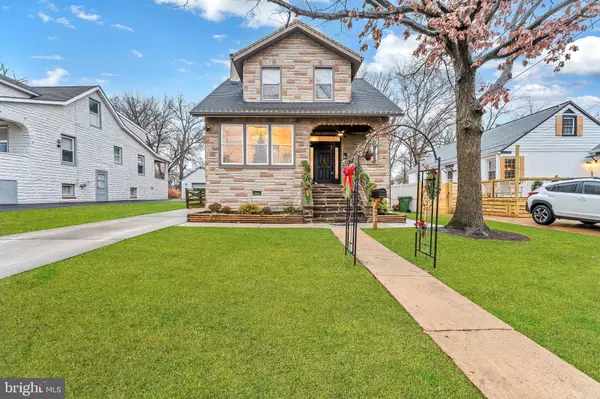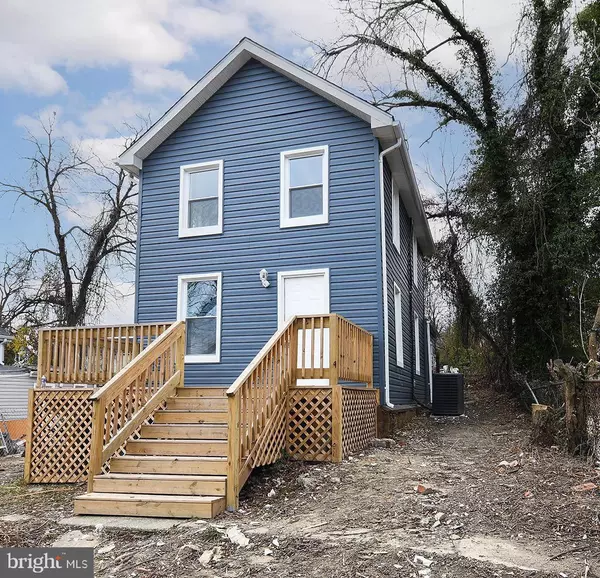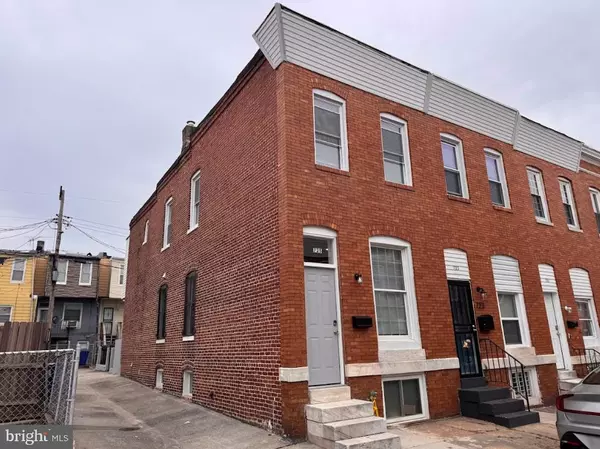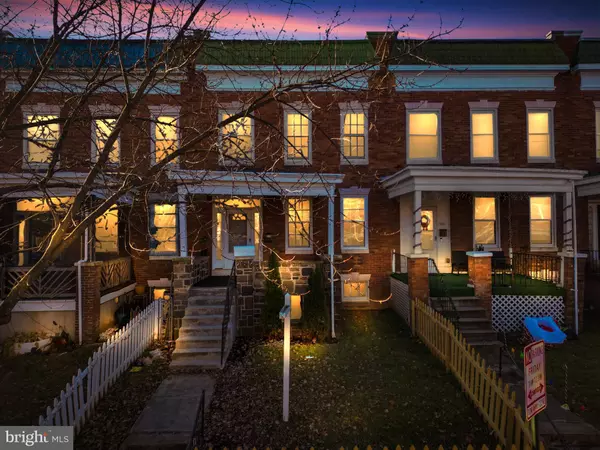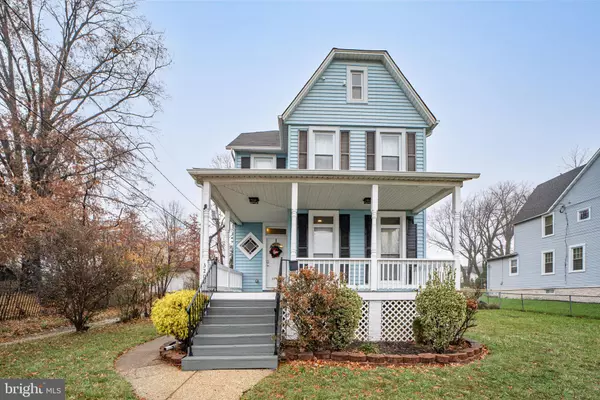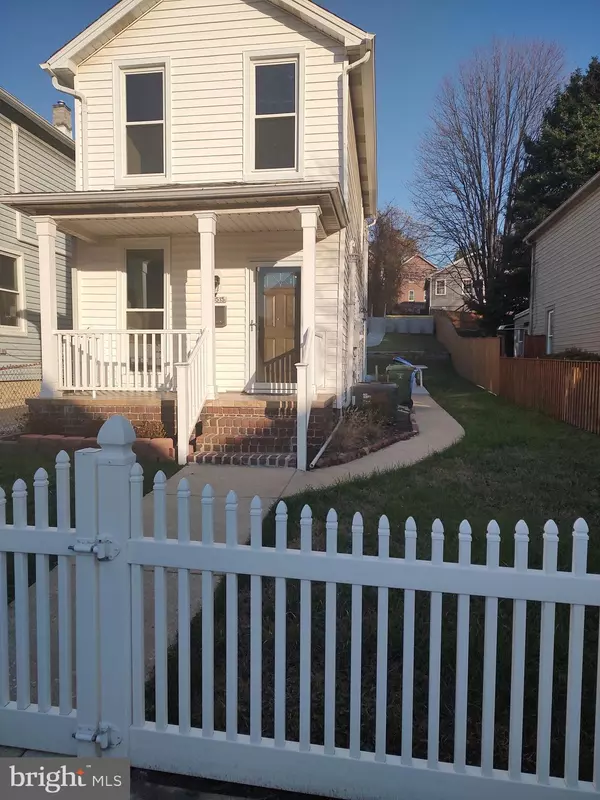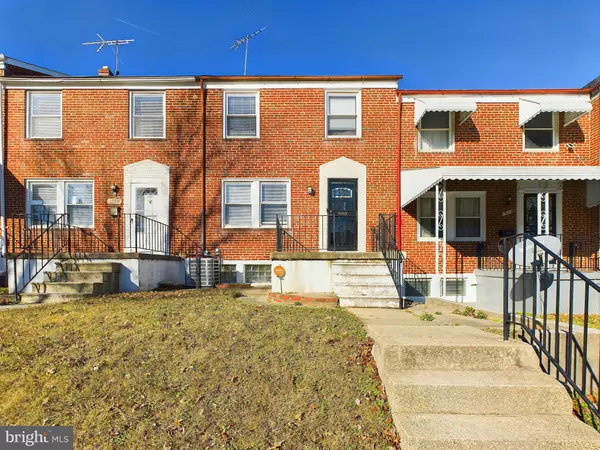
UPDATED:
12/18/2024 05:26 PM
Key Details
Property Type Townhouse
Sub Type Interior Row/Townhouse
Listing Status Coming Soon
Purchase Type For Sale
Square Footage 1,024 sqft
Price per Sqft $219
Subdivision Lakeland
MLS Listing ID MDBA2150354
Style Colonial
Bedrooms 3
Full Baths 2
HOA Y/N N
Abv Grd Liv Area 1,024
Originating Board BRIGHT
Year Built 1962
Annual Tax Amount $2,041
Tax Year 2024
Lot Size 2,240 Sqft
Acres 0.05
Property Description
Location
State MD
County Baltimore City
Zoning R-6
Rooms
Basement Fully Finished, Walkout Level, Interior Access
Interior
Interior Features Breakfast Area, Combination Kitchen/Dining, Floor Plan - Open, Kitchen - Island, Kitchen - Table Space, Recessed Lighting, Wood Floors
Hot Water Natural Gas
Heating Forced Air
Cooling Central A/C
Flooring Ceramic Tile, Hardwood, Laminated
Equipment Dishwasher, Disposal, Exhaust Fan, Microwave, Oven/Range - Gas, Refrigerator, Stainless Steel Appliances, Washer/Dryer Hookups Only, Water Heater
Fireplace N
Appliance Dishwasher, Disposal, Exhaust Fan, Microwave, Oven/Range - Gas, Refrigerator, Stainless Steel Appliances, Washer/Dryer Hookups Only, Water Heater
Heat Source Natural Gas
Laundry Basement, Hookup, Lower Floor
Exterior
Water Access N
Roof Type Shingle
Accessibility Ramp - Main Level
Garage N
Building
Lot Description Backs to Trees, Rear Yard
Story 3
Foundation Slab
Sewer Public Sewer
Water Public
Architectural Style Colonial
Level or Stories 3
Additional Building Above Grade, Below Grade
New Construction N
Schools
School District Baltimore City Public Schools
Others
Senior Community No
Tax ID 0325057470P046
Ownership Ground Rent
SqFt Source Estimated
Security Features Carbon Monoxide Detector(s),Smoke Detector
Acceptable Financing Cash, Conventional, FHA, Private, VA, VHDA
Listing Terms Cash, Conventional, FHA, Private, VA, VHDA
Financing Cash,Conventional,FHA,Private,VA,VHDA
Special Listing Condition Standard







