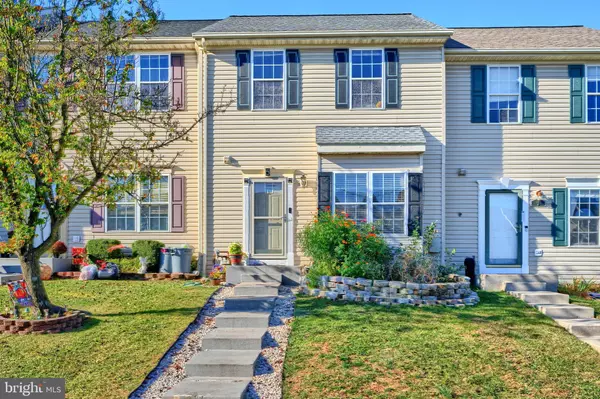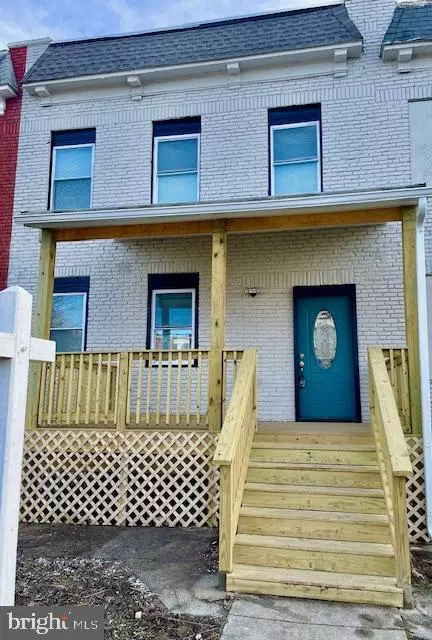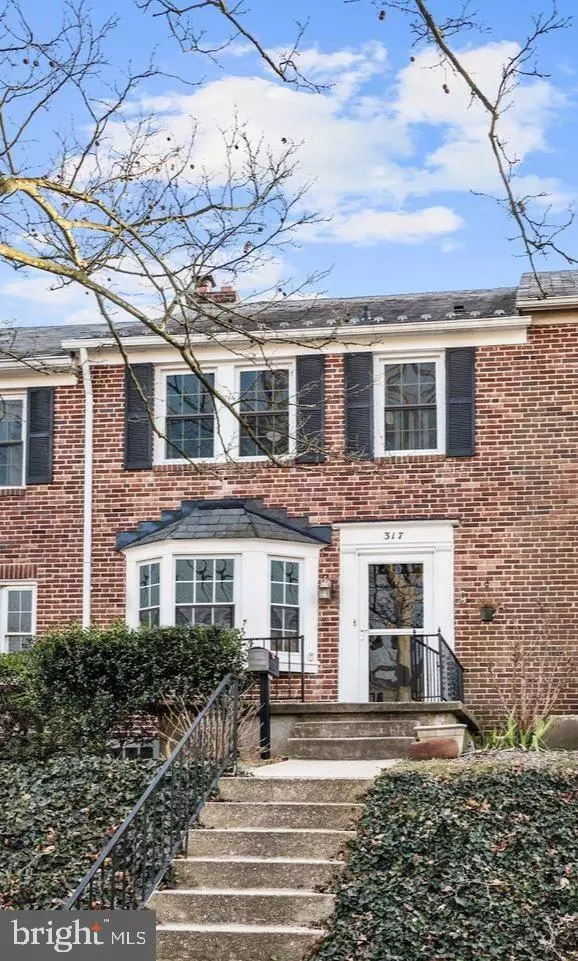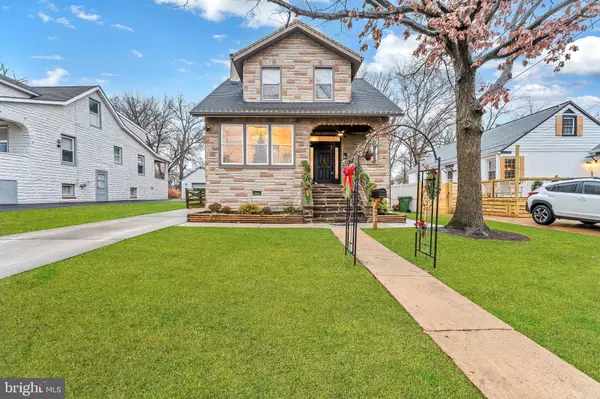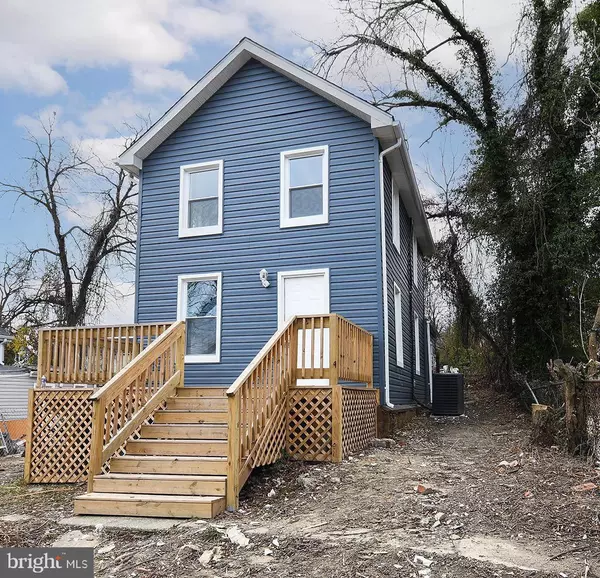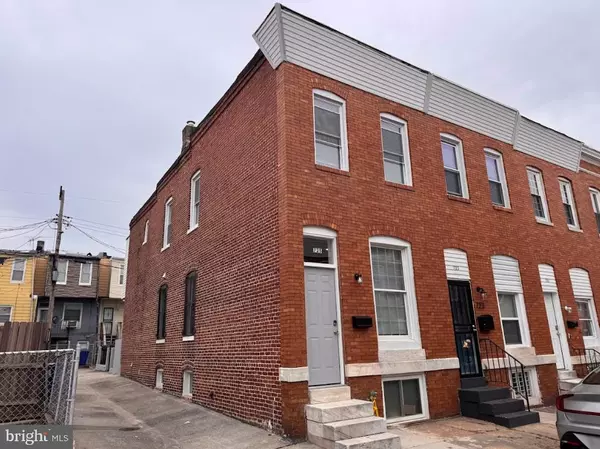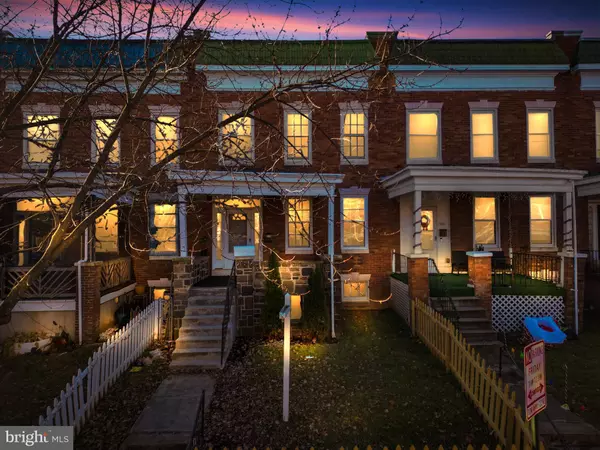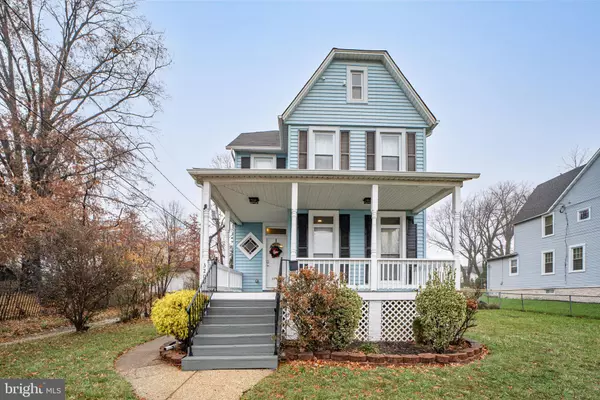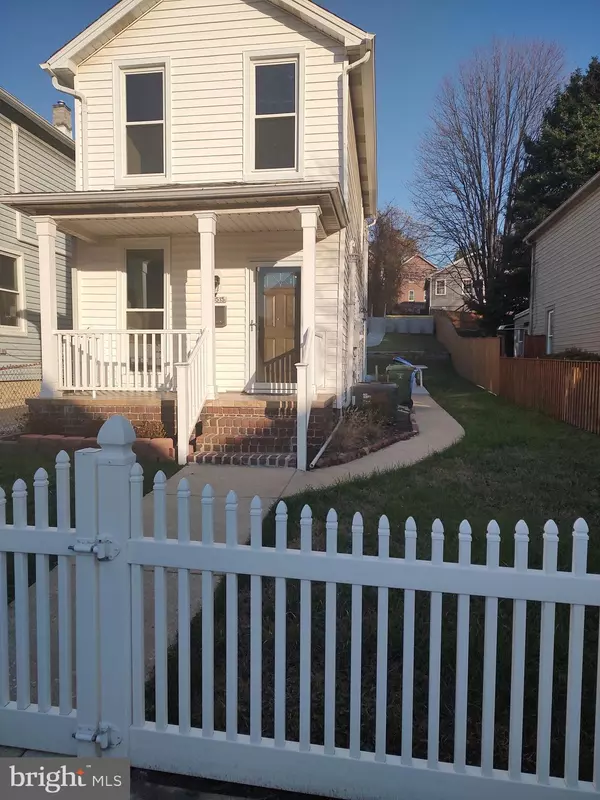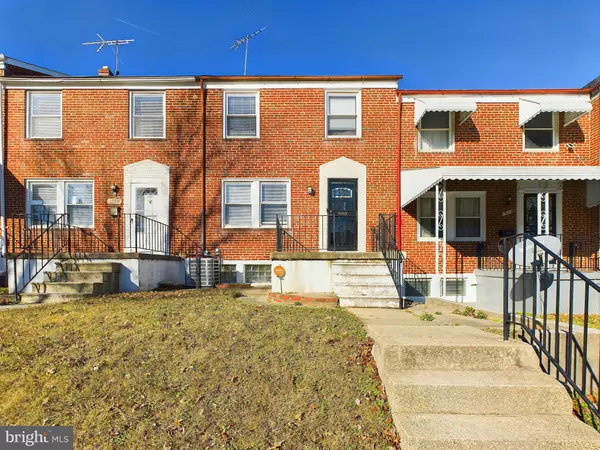
OPEN HOUSE
Sun Dec 22, 10:00am - 12:00pm
UPDATED:
12/18/2024 07:08 PM
Key Details
Property Type Townhouse
Sub Type Interior Row/Townhouse
Listing Status Active
Purchase Type For Sale
Square Footage 2,172 sqft
Price per Sqft $154
Subdivision Oakhurst
MLS Listing ID MDBC2114746
Style Colonial
Bedrooms 3
Full Baths 2
Half Baths 2
HOA Y/N N
Abv Grd Liv Area 1,412
Originating Board BRIGHT
Year Built 2000
Annual Tax Amount $3,811
Tax Year 2019
Lot Size 1,800 Sqft
Acres 0.04
Property Description
Key updates include a roof with gutters and downspouts (2015), HVAC (2016), and stainless steel appliances—including a washer and dryer—from 2017. The water heater and sump pump were replaced in 2015, with a backup sump pump added in 2017.
Inside, you'll find stylish features like granite countertops, barn doors, custom built-ins,. This townhouse has the feel of a single-family home, with a large deck (2020), a kitchen island (2023), new flooring (2020/2023), fresh paint (2021), recessed lighting (2022), and numerous thoughtful updates throughout. The property is being sold AS IS.
Location
State MD
County Baltimore
Zoning RESIDENTIAL
Rooms
Other Rooms Living Room, Dining Room, Primary Bedroom, Bedroom 2, Bedroom 3, Kitchen
Basement Fully Finished
Interior
Interior Features Family Room Off Kitchen, Floor Plan - Open, Primary Bath(s)
Hot Water Natural Gas
Heating Forced Air
Cooling Central A/C, Ceiling Fan(s)
Equipment Dishwasher, Dryer, Refrigerator, Stove, Washer, Water Heater
Fireplace N
Appliance Dishwasher, Dryer, Refrigerator, Stove, Washer, Water Heater
Heat Source Natural Gas
Exterior
Fence Rear
Water Access N
Accessibility None
Garage N
Building
Story 2
Foundation Permanent
Sewer Public Sewer
Water Public
Architectural Style Colonial
Level or Stories 2
Additional Building Above Grade, Below Grade
New Construction N
Schools
High Schools Perry Hall
School District Baltimore County Public Schools
Others
Senior Community No
Tax ID 04112000002218
Ownership Fee Simple
SqFt Source Assessor
Acceptable Financing Cash, Conventional, FHA, VA
Listing Terms Cash, Conventional, FHA, VA
Financing Cash,Conventional,FHA,VA
Special Listing Condition Standard


