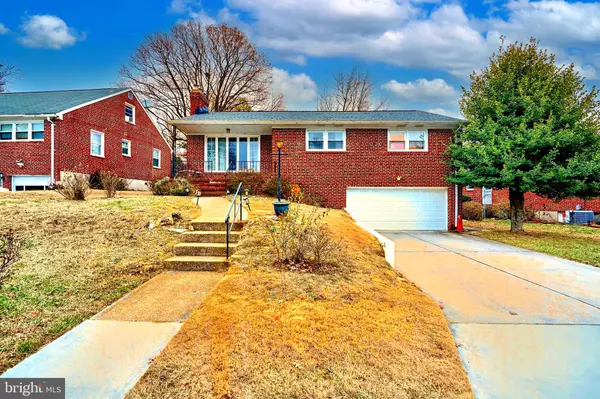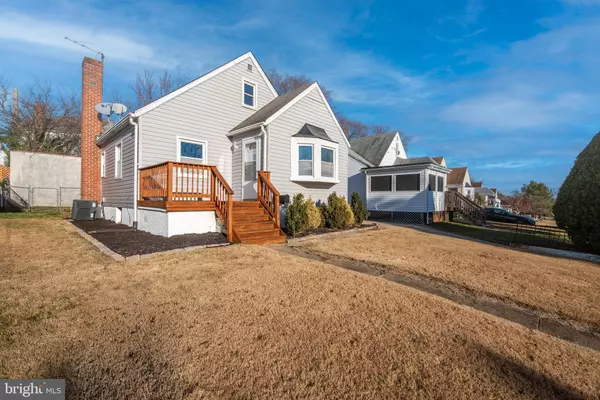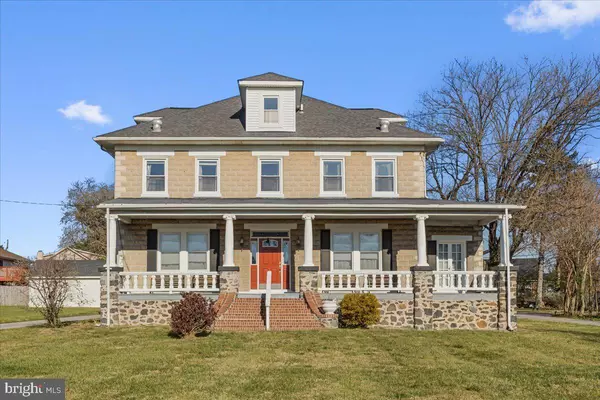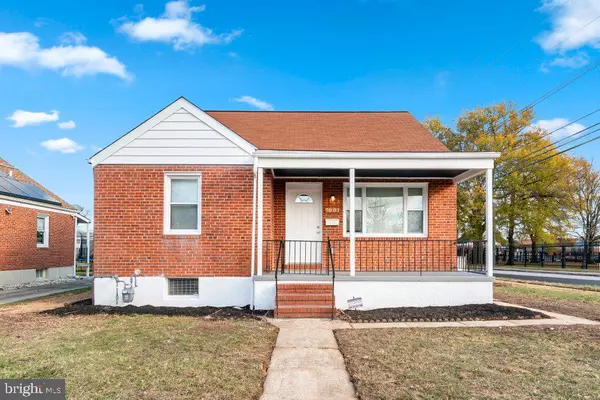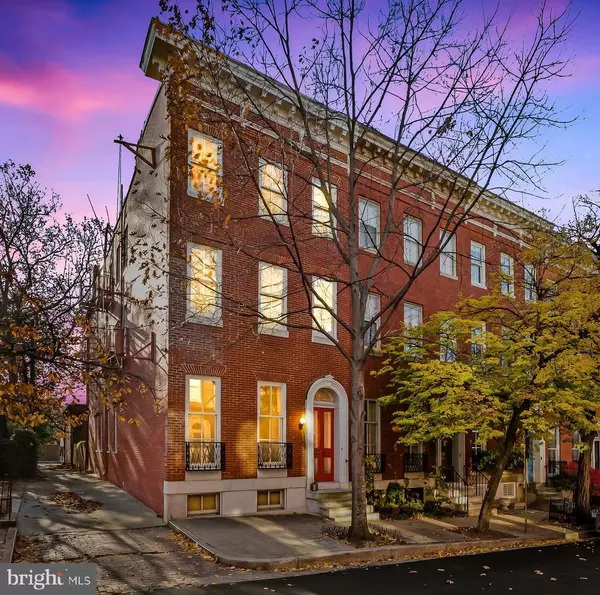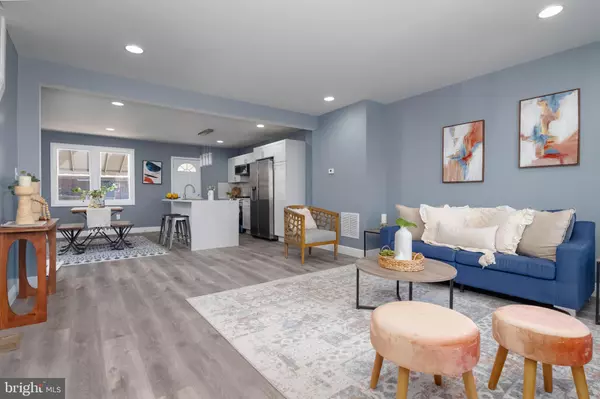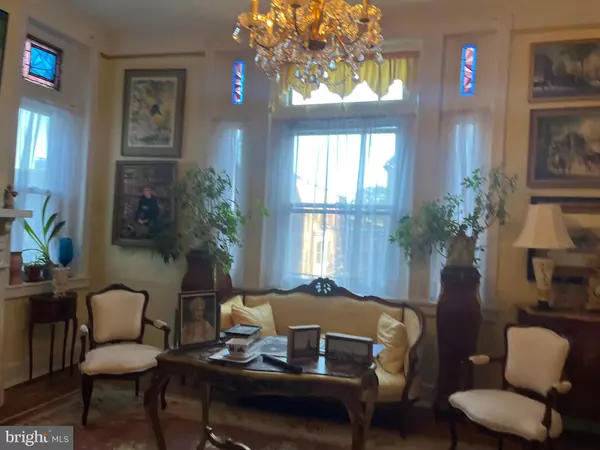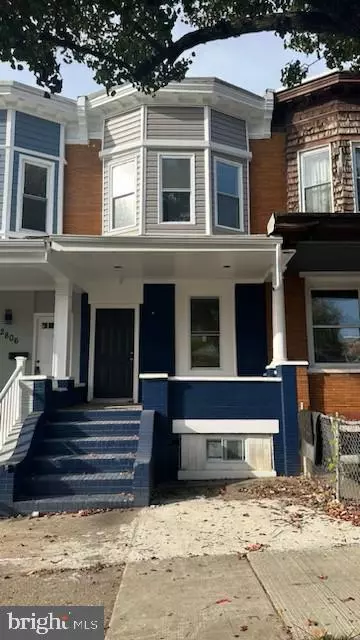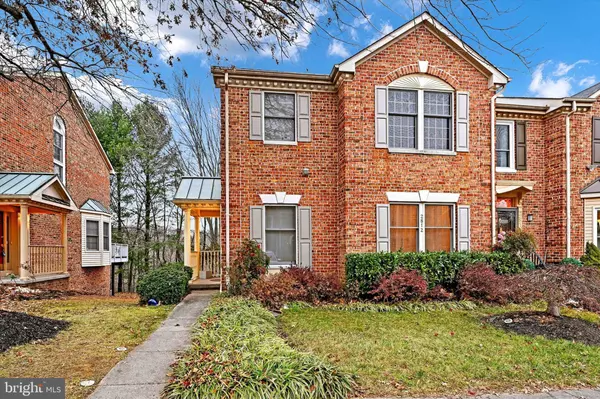
UPDATED:
11/15/2024 06:04 PM
Key Details
Property Type Townhouse
Sub Type End of Row/Townhouse
Listing Status Active
Purchase Type For Sale
Square Footage 2,378 sqft
Price per Sqft $218
Subdivision Greenleigh At Crossroads
MLS Listing ID MDBC2110356
Style Craftsman
Bedrooms 4
Full Baths 3
Half Baths 1
HOA Fees $110/mo
HOA Y/N Y
Abv Grd Liv Area 2,378
Originating Board BRIGHT
Year Built 2021
Tax Year 2021
Lot Size 1,306 Sqft
Acres 0.03
Property Description
Welcome home to this freshly painted Like New "Strauss model" 4 bedroom 3.5 bath EOG brick townhouse with attached oversized 2 car garage at Greenleigh at Crossroads.
The ground level entrance features an office/den, storage room that is roughed-in for an additional bath, 2 closets and easy access to the garage. The main level features an open floor plan and kitchen with 42' cabinets granite countertops and utility island, upgraded GE SS appliances, adjoining large family room, powder room, 9FT ceilings and manufactured hardwood flooring.Enjoy outdoor grilling on the TREX deck.
The upper level with new carpet hosts the primary bedroom with a walk-in closet, 9 FT ceiling, ensuite bath with socking tub, dual vanity sinks, and separate shower, 2 additional bedrooms, hall bath and convenient laundry room with washer and dryer.
A BONUS 4th LEVEL with new carpet offers a retreat with an additional bedroom, full bath and private balcony that is ideal for guests or a quiet escape. Additional features of this home are a high efficiency Gas HVAC, tankless water heater and Guardian Built-in Security System.
The community features a clubhouse, pool, kiddie pool multi- purpose recreation and fitness center with yoga studio, modern playground, pocket parks, dog park and walking/ biking trails.
Convenient to shopping, dining, entertainment at The Avenue, White Marsh Mall, Honeygo town center. and minutes from I-95, I-695, Marc Train Downtown Baltimore, Gunpowder Falls State Park, Honeygo Park
COME MAKE THIS FABULOS HOME at Greenleigh at Crossroads YOURS!
Location
State MD
County Baltimore
Zoning RESIDENTIAL
Rooms
Other Rooms Living Room, Primary Bedroom, Bedroom 2, Bedroom 3, Bedroom 4, Kitchen, Breakfast Room, Additional Bedroom
Basement Fully Finished
Interior
Hot Water Natural Gas
Heating Central
Cooling Central A/C
Fireplace N
Heat Source Natural Gas
Laundry Upper Floor
Exterior
Parking Features Garage - Rear Entry
Garage Spaces 2.0
Water Access N
Accessibility None
Attached Garage 2
Total Parking Spaces 2
Garage Y
Building
Story 4
Foundation Permanent
Sewer Public Sewer
Water Public
Architectural Style Craftsman
Level or Stories 4
Additional Building Above Grade
New Construction N
Schools
School District Baltimore County Public Schools
Others
Senior Community No
Tax ID 04152500015736
Ownership Fee Simple
SqFt Source Estimated
Acceptable Financing Conventional, FHA, Cash, VA
Listing Terms Conventional, FHA, Cash, VA
Financing Conventional,FHA,Cash,VA
Special Listing Condition Standard





