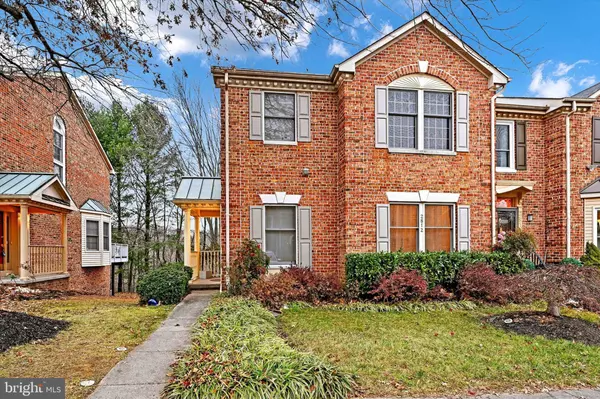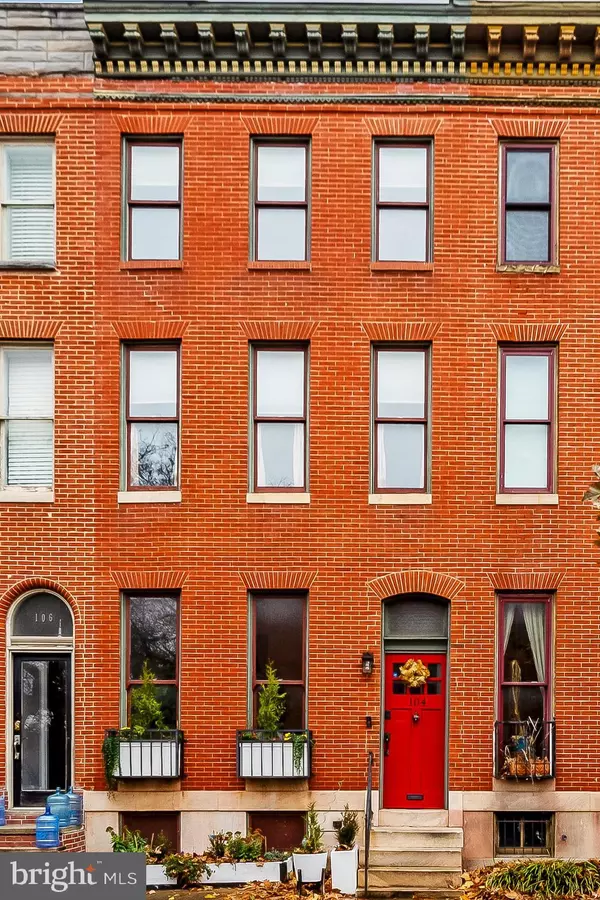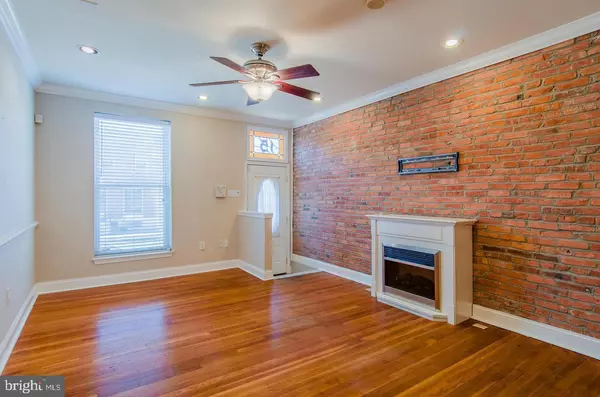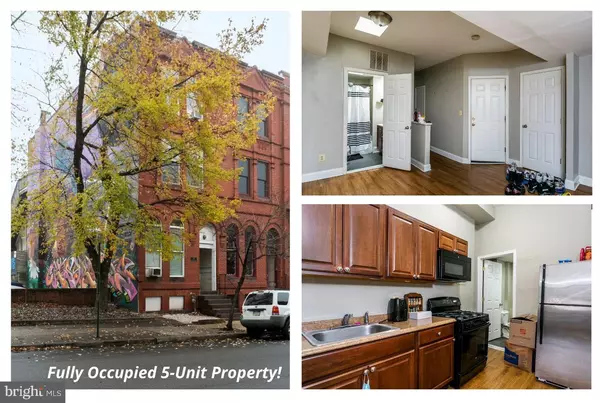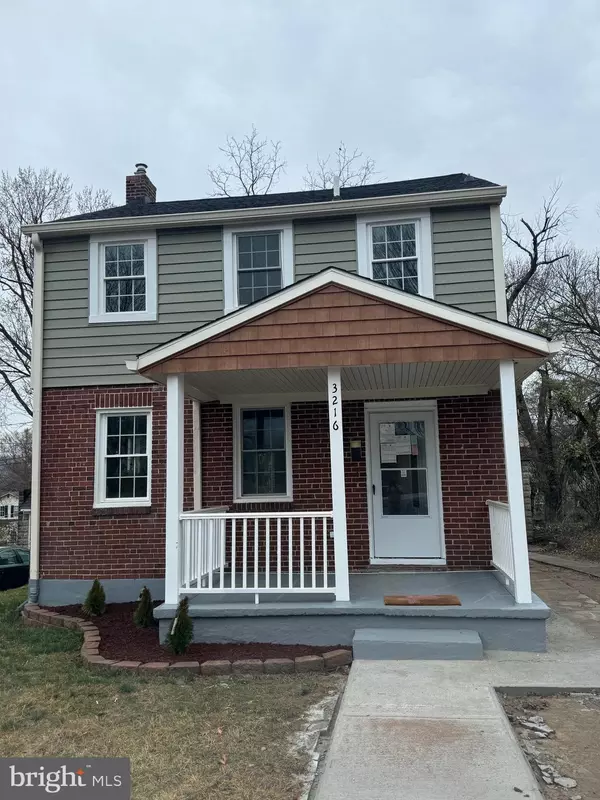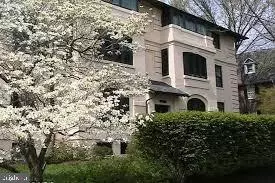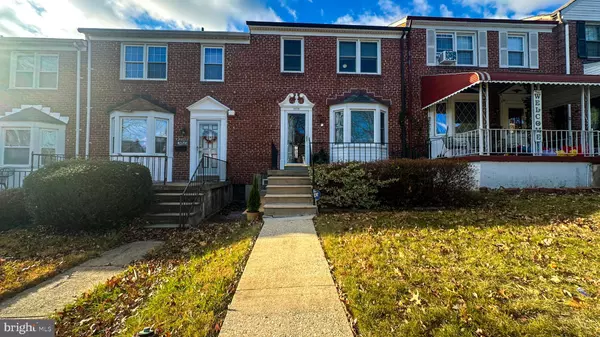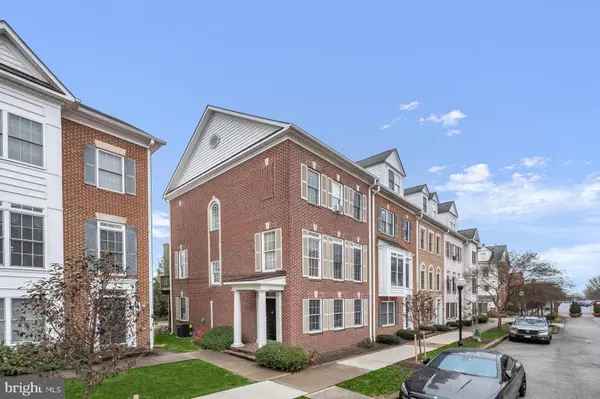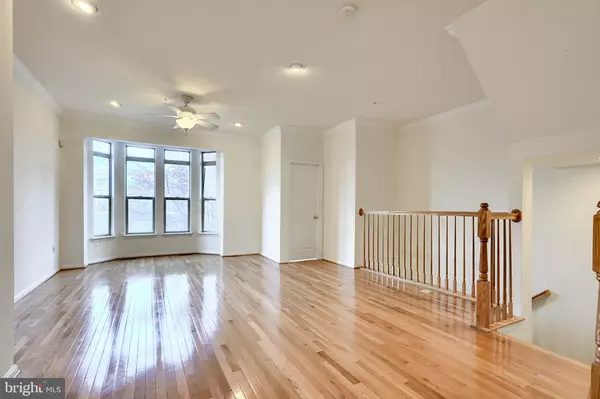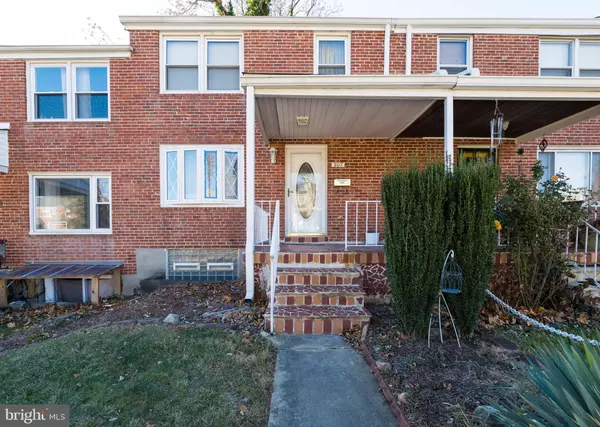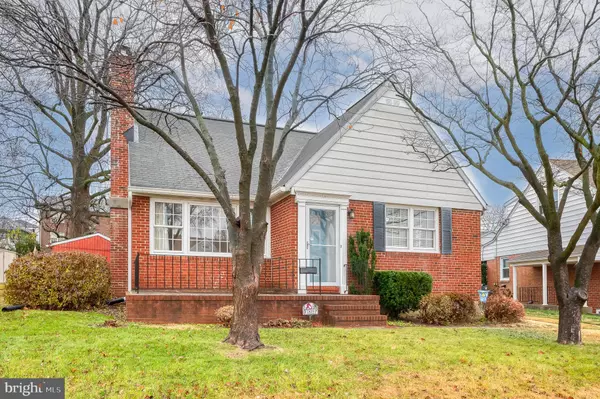
UPDATED:
12/07/2024 02:52 AM
Key Details
Property Type Townhouse
Sub Type End of Row/Townhouse
Listing Status Active
Purchase Type For Sale
Square Footage 3,308 sqft
Price per Sqft $158
Subdivision Greenspring East
MLS Listing ID MDBC2114060
Style Traditional
Bedrooms 4
Full Baths 3
Half Baths 1
HOA Fees $450/qua
HOA Y/N Y
Abv Grd Liv Area 2,216
Originating Board BRIGHT
Year Built 1991
Annual Tax Amount $4,517
Tax Year 2024
Lot Size 3,136 Sqft
Acres 0.07
Property Description
The main floor is an entertainer’s dream. The living room is warm and inviting, with elegant crown molding and recessed lighting that creates a sophisticated ambiance. The dining room shines with its seamless flow and charm, perfect for hosting formal dinners or casual gatherings. The large eat-in kitchen impresses with stainless steel appliances, an electric cooktop, built-in surround sound speakers, and upgraded countertops. A convenient half bathroom completes this level.
Upstairs, you’ll find three well-appointed bedrooms, each with built-in closet systems for enhanced storage. The primary suite is a true retreat, featuring vaulted ceilings and a spa-like private bathroom with a double vanity, soaking tub, and separate shower. A full bathroom in the hallway and a handy laundry chute add to the thoughtful design.
The finished basement offers an abundance of extra living space, including a spacious rec room and a versatile room currently used as a home office. Relax and unwind by the newly updated wood-burning fireplace, complete with a striking marble mantle. The basement also boasts a beautifully remodeled full bathroom.
The basement provides ample storage, including a custom-built closet for 27-gallon storage bins in the rec room, a cedar closet in the additional bedroom for preserving clothes, and extra storage in the utility room. A convenient laundry room completes the space, offering a dedicated area for all your laundry needs.
Step outside to your oversized wood deck, perfect for outdoor entertaining, or relax on the rear patio, complete with a charming porch swing.
Located in a desirable community with a convenient location, this all-electric home (no gas) is move-in ready and waiting for you. Schedule your private tour today and experience all this exceptional property has to offer!
Location
State MD
County Baltimore
Zoning DR 3.5
Rooms
Other Rooms Living Room, Dining Room, Primary Bedroom, Bedroom 2, Bedroom 3, Kitchen, Laundry, Recreation Room, Utility Room, Primary Bathroom, Full Bath, Half Bath
Basement Fully Finished, Walkout Level, Windows, Rear Entrance
Interior
Interior Features Built-Ins, Carpet, Dining Area, Primary Bath(s), Recessed Lighting, Bathroom - Stall Shower, Bathroom - Tub Shower, Wood Floors
Hot Water Electric
Heating Central
Cooling Central A/C
Fireplaces Number 1
Fireplaces Type Wood
Equipment Cooktop, Dishwasher, Disposal, Dryer, Oven - Double, Stainless Steel Appliances, Washer
Fireplace Y
Appliance Cooktop, Dishwasher, Disposal, Dryer, Oven - Double, Stainless Steel Appliances, Washer
Heat Source Electric
Exterior
Exterior Feature Deck(s), Porch(es)
Water Access N
Accessibility None
Porch Deck(s), Porch(es)
Garage N
Building
Story 3
Foundation Permanent
Sewer Public Sewer
Water Public
Architectural Style Traditional
Level or Stories 3
Additional Building Above Grade, Below Grade
New Construction N
Schools
School District Baltimore County Public Schools
Others
Senior Community No
Tax ID 04032100009942
Ownership Fee Simple
SqFt Source Assessor
Special Listing Condition Standard


