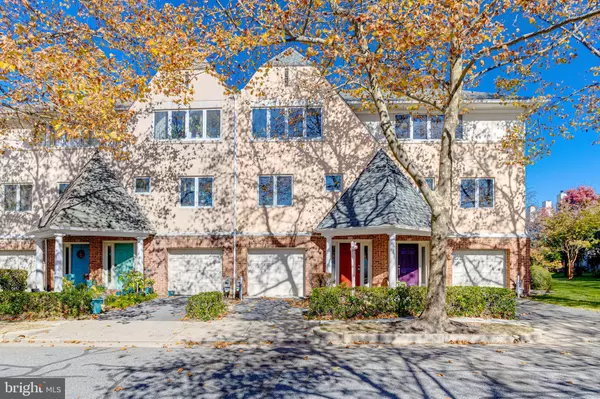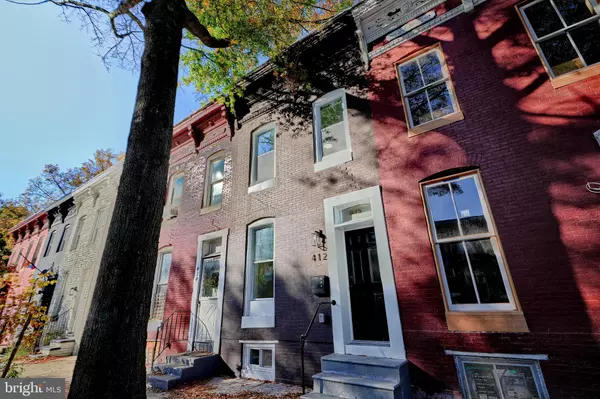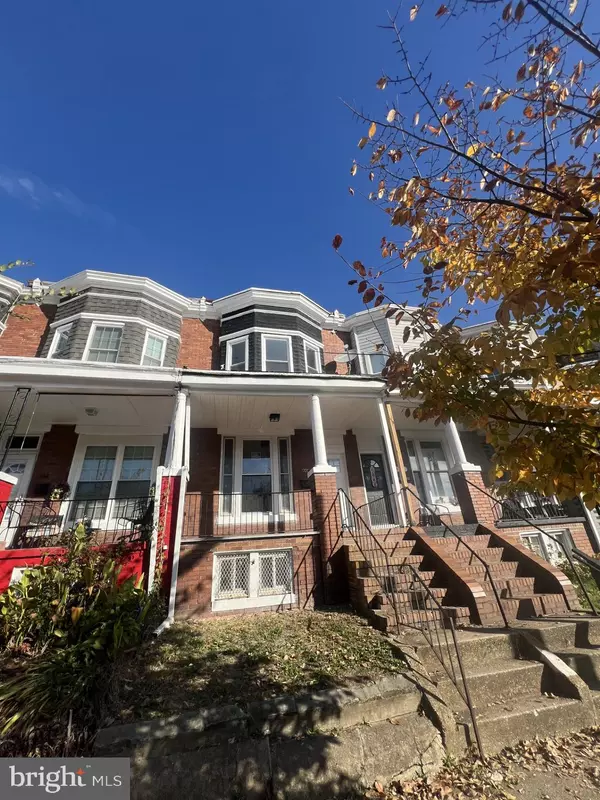
UPDATED:
10/16/2024 03:36 PM
Key Details
Property Type Townhouse
Sub Type Interior Row/Townhouse
Listing Status Active
Purchase Type For Sale
Square Footage 1,556 sqft
Price per Sqft $192
Subdivision Hoes Heights
MLS Listing ID MDBA2139214
Style Traditional
Bedrooms 4
Full Baths 2
HOA Y/N N
Abv Grd Liv Area 1,156
Originating Board BRIGHT
Year Built 1925
Annual Tax Amount $3,337
Tax Year 2024
Lot Size 2,178 Sqft
Acres 0.05
Property Description
Open House Saturday October 5th 11am - 12pm.
Woodheights is a quiet, tree lined street with plenty of parking. Conveniently located near the Evergreen shopping and dining district, 36th Street/The Avenue, the Rotunda, and Loyola college.
Location
State MD
County Baltimore City
Zoning R-7
Rooms
Basement Outside Entrance, Windows, Full, Improved
Interior
Interior Features Ceiling Fan(s), Dining Area, Floor Plan - Open, Kitchen - Eat-In, Kitchen - Island, Pantry, Skylight(s), Wood Floors
Hot Water Natural Gas
Cooling Central A/C, Ceiling Fan(s)
Flooring Bamboo, Carpet, Hardwood, Luxury Vinyl Plank
Fireplaces Number 1
Fireplaces Type Corner, Gas/Propane
Fireplace Y
Heat Source Natural Gas
Laundry Basement, Has Laundry
Exterior
Fence Chain Link, Privacy
Waterfront N
Water Access N
Accessibility None
Parking Type On Street
Garage N
Building
Story 2
Foundation Block
Sewer Public Sewer
Water Public
Architectural Style Traditional
Level or Stories 2
Additional Building Above Grade, Below Grade
New Construction N
Schools
School District Baltimore City Public Schools
Others
Senior Community No
Tax ID 0327134916C025
Ownership Fee Simple
SqFt Source Estimated
Special Listing Condition Standard





























