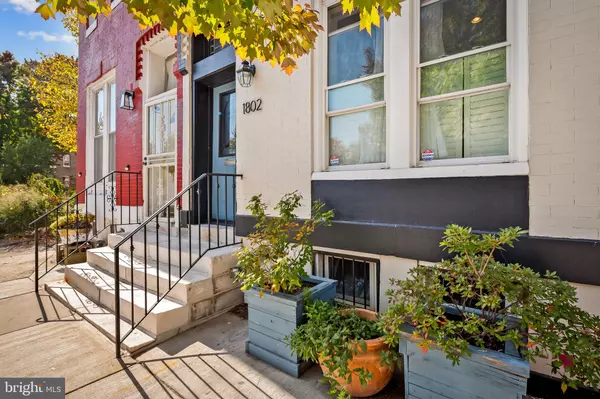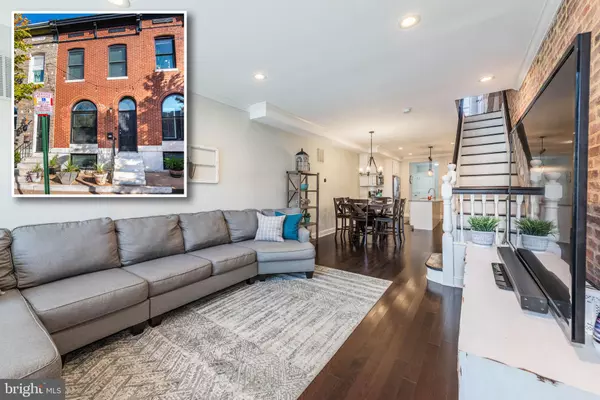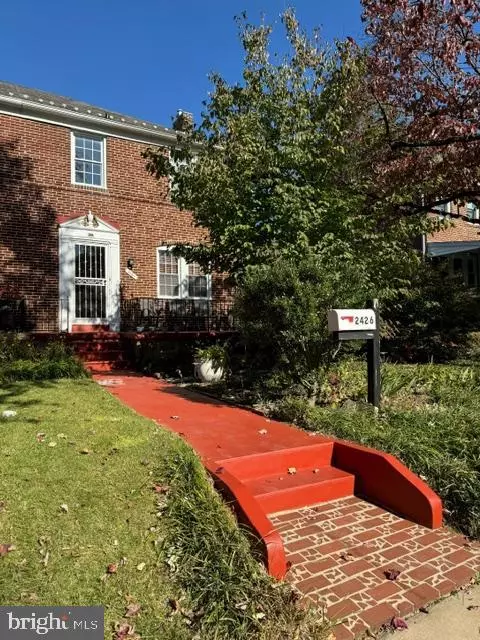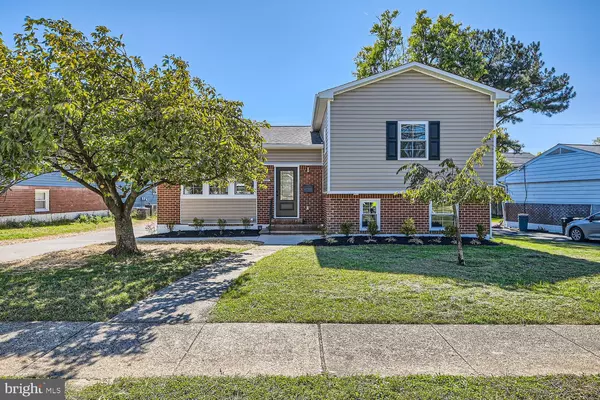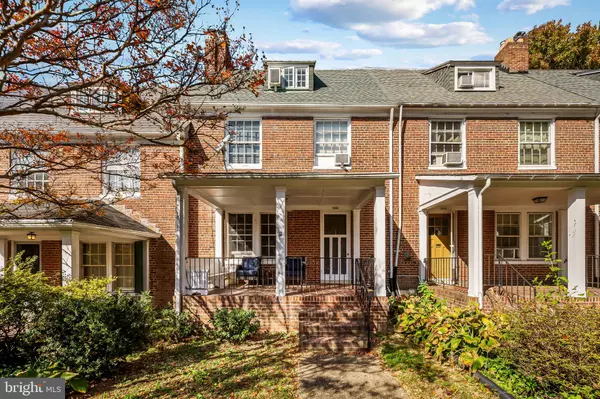
UPDATED:
10/29/2024 10:25 PM
Key Details
Property Type Townhouse
Sub Type End of Row/Townhouse
Listing Status Active
Purchase Type For Sale
Square Footage 1,444 sqft
Price per Sqft $245
Subdivision Canton
MLS Listing ID MDBA2145120
Style Federal
Bedrooms 2
Full Baths 3
HOA Y/N N
Abv Grd Liv Area 1,094
Originating Board BRIGHT
Year Built 1875
Annual Tax Amount $8,404
Tax Year 2024
Lot Size 630 Sqft
Acres 0.01
Property Description
Location
State MD
County Baltimore City
Zoning R-8
Rooms
Basement Daylight, Partial, Connecting Stairway, Heated, Improved, Interior Access
Interior
Interior Features Ceiling Fan(s), Carpet, Floor Plan - Traditional, Formal/Separate Dining Room, Kitchen - Galley, Recessed Lighting
Hot Water Natural Gas, Tankless
Cooling Central A/C, Ceiling Fan(s)
Equipment Built-In Microwave, Dishwasher, Disposal, Dryer - Front Loading, Oven/Range - Gas, Refrigerator, Stainless Steel Appliances, Washer - Front Loading, Washer/Dryer Stacked, Water Heater - Tankless
Fireplace N
Appliance Built-In Microwave, Dishwasher, Disposal, Dryer - Front Loading, Oven/Range - Gas, Refrigerator, Stainless Steel Appliances, Washer - Front Loading, Washer/Dryer Stacked, Water Heater - Tankless
Heat Source Natural Gas
Laundry Basement
Exterior
Fence Privacy, Vinyl
Waterfront N
Water Access N
Accessibility None
Parking Type On Street
Garage N
Building
Story 3
Foundation Other
Sewer Public Sewer
Water Public
Architectural Style Federal
Level or Stories 3
Additional Building Above Grade, Below Grade
New Construction N
Schools
School District Baltimore City Public Schools
Others
Senior Community No
Tax ID 0326046484 030
Ownership Fee Simple
SqFt Source Estimated
Special Listing Condition Standard










