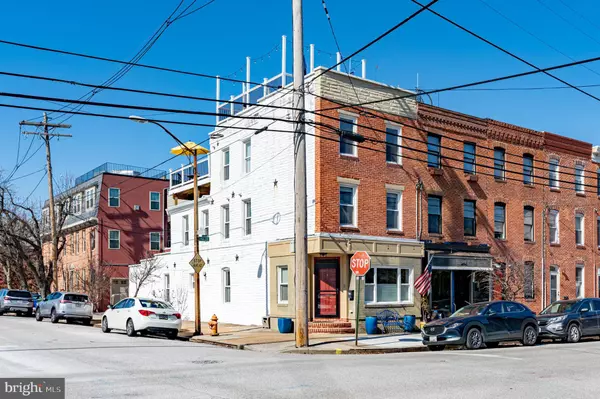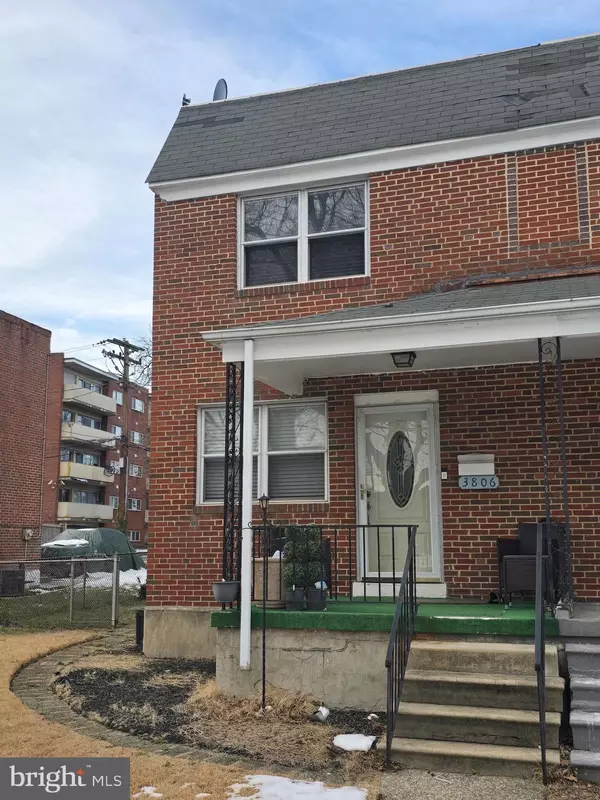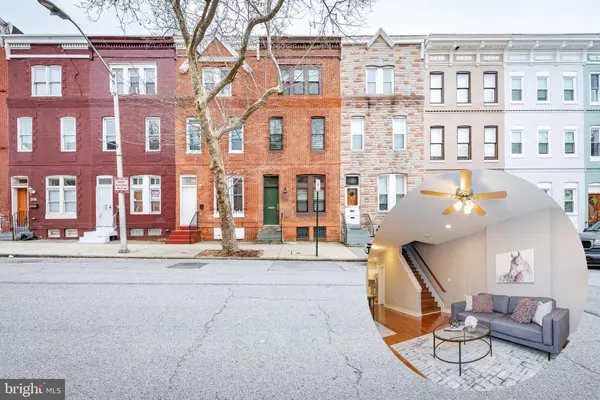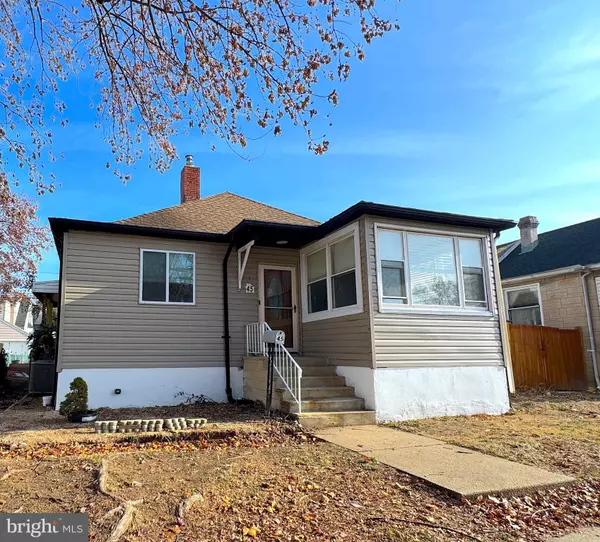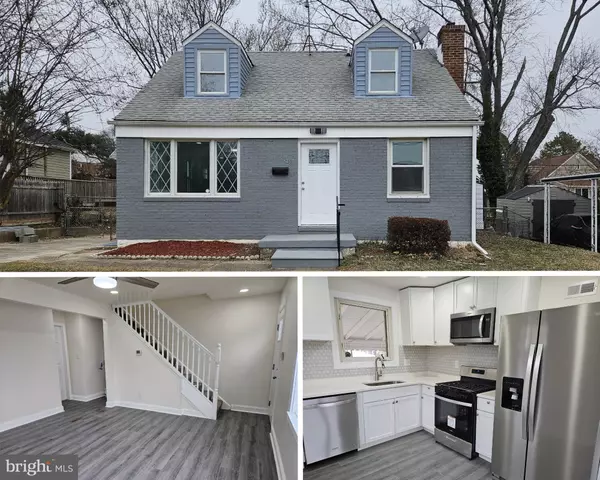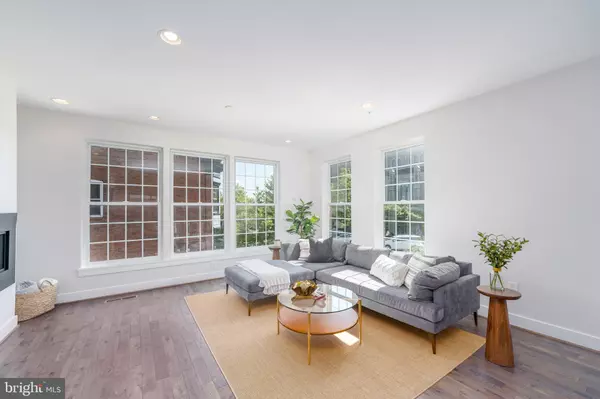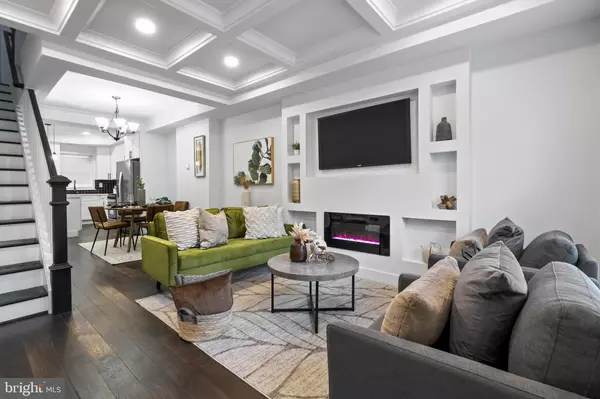UPDATED:
02/25/2025 04:06 AM
Key Details
Property Type Townhouse
Sub Type End of Row/Townhouse
Listing Status Active
Purchase Type For Sale
Square Footage 2,220 sqft
Price per Sqft $285
Subdivision Locust Point
MLS Listing ID MDBA2157246
Style Other
Bedrooms 3
Full Baths 3
Half Baths 1
HOA Y/N N
Abv Grd Liv Area 2,220
Originating Board BRIGHT
Year Built 1875
Annual Tax Amount $12,762
Tax Year 2024
Lot Size 1 Sqft
Property Sub-Type End of Row/Townhouse
Property Description
Welcome to 1250 Hull St., a stunning end unit town home with four finished levels, high-end finishes throughout, and a prime location in desirable Locust Point. This home features 3 bedrooms, 3.5 baths, a finished basement, a two-tier rooftop deck, and a 1-car garage.
MAIN LEVEL: Step into a light-filled first floor adorned with Brazilian Cherry hardwood floors. The spacious living room boasts a large picture window, while the gourmet kitchen features granite countertops, stainless steel appliances all replaced in 2024, a gas stove also replaced, the refrigerator has two icemaker dispensers one at the door and the other inside the freezer. 42” cherry cabinets, a glass tile backsplash, and a large island—perfect for entertaining. An exposed brick wall adds charm and character. A convenient first-floor powder room and direct access to the garage (with opener) complete this level.
SECOND LEVEL: A beautiful staircase with wrought iron railings leads to the second level, where you'll find two large bedrooms, each with an en-suite bath. Both bedrooms feature newish carpet. A washer and dryer are also located on this level for added convenience.
THIRD LEVEL: The expansive primary bedroom offers newish carpet and a luxurious en-suite bath. From here, step onto the two-tier rooftop deck and take in breathtaking skyline views of the city. There are a new roof and totally new two tier roof top with beautiful railing and lights.
LOWER LEVEL: The finished lower level provides additional living space, perfect for a club room, office, or recreation area. Additional back storage space is also available. The extra square footage of the finished basement adds the total square footage to 2584SF.
LOCATION: This home is ideally situated in Locust Point, within walking distance to popular neighborhood restaurants, Latrobe Park, grocery stores, and Fort McHenry. Commuters will appreciate the quick and easy access to I-95.
SPECIAL FEATURES: Recessed lighting throughout all levels, hardwood staircases, four ceiling fans, and elegant wrought iron railings. New appliances, New two tier rooftop deck (Fiberon sanctuary series boards) and railings (white vinyl with black spindles) and lights, New water heater. The 2nd refrigerator in garage is included.
This is a MUST-SEE HOME! Schedule your showing today!
Location
State MD
County Baltimore City
Zoning R-8
Rooms
Other Rooms Living Room, Dining Room, Primary Bedroom, Bedroom 2, Kitchen, Family Room, Bedroom 1, Laundry, Primary Bathroom, Half Bath
Basement Improved
Interior
Interior Features Ceiling Fan(s), Floor Plan - Open, Kitchen - Gourmet, Kitchen - Island, Recessed Lighting, Window Treatments, Wood Floors
Hot Water 60+ Gallon Tank, Electric
Heating Central, Heat Pump(s)
Cooling Ceiling Fan(s), Central A/C, Heat Pump(s)
Equipment Built-In Microwave, Dishwasher, Disposal, Dryer, Dryer - Electric, Exhaust Fan, Icemaker, Oven - Self Cleaning, Oven/Range - Electric, Range Hood, Refrigerator, Stainless Steel Appliances, Trash Compactor
Fireplace N
Appliance Built-In Microwave, Dishwasher, Disposal, Dryer, Dryer - Electric, Exhaust Fan, Icemaker, Oven - Self Cleaning, Oven/Range - Electric, Range Hood, Refrigerator, Stainless Steel Appliances, Trash Compactor
Heat Source Electric
Exterior
Parking Features Garage - Rear Entry, Garage Door Opener, Inside Access
Garage Spaces 1.0
Water Access N
Accessibility None
Attached Garage 1
Total Parking Spaces 1
Garage Y
Building
Story 3
Foundation Crawl Space, Slab
Sewer Public Sewer
Water Public
Architectural Style Other
Level or Stories 3
Additional Building Above Grade, Below Grade
New Construction N
Schools
Elementary Schools Francis Scott Key Elementary-Middle
School District Baltimore City Public Schools
Others
Senior Community No
Tax ID 0324121988B001
Ownership Fee Simple
SqFt Source Estimated
Acceptable Financing Cash, Conventional, FHA, VA
Listing Terms Cash, Conventional, FHA, VA
Financing Cash,Conventional,FHA,VA
Special Listing Condition Standard




