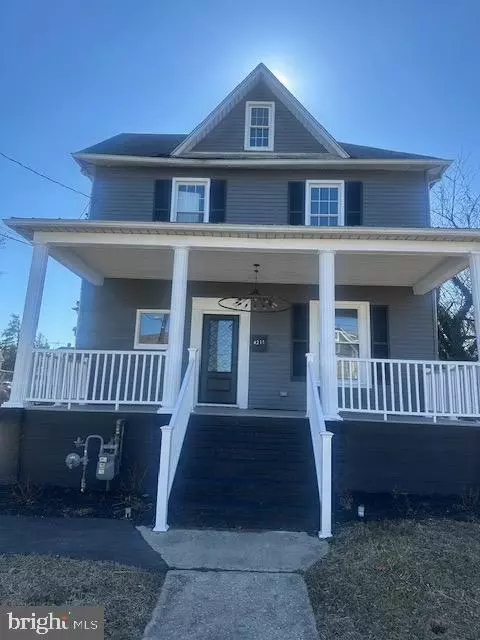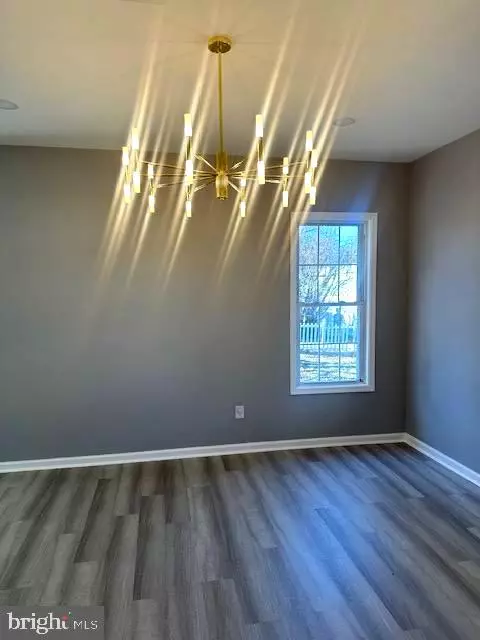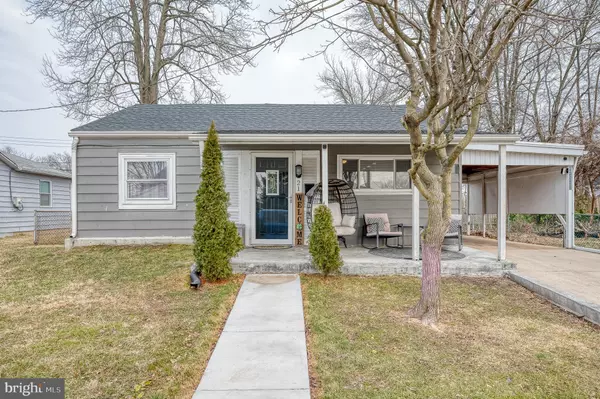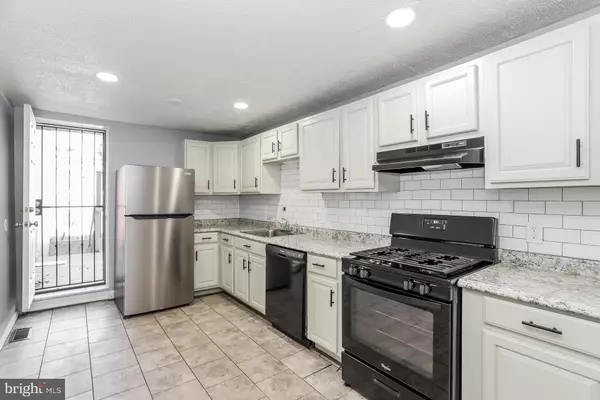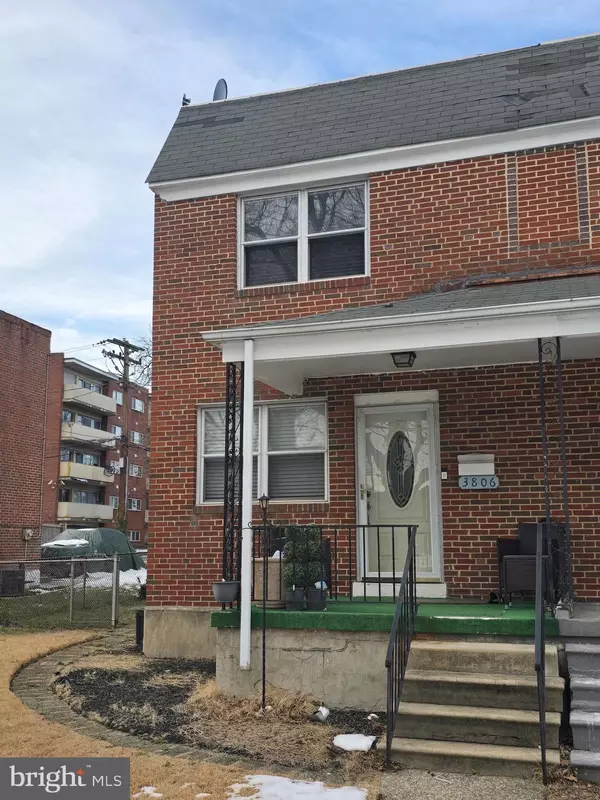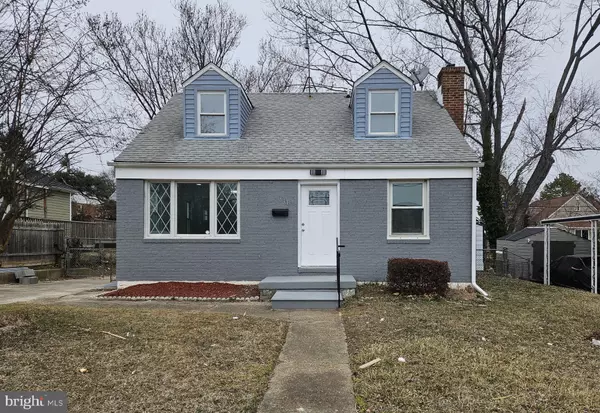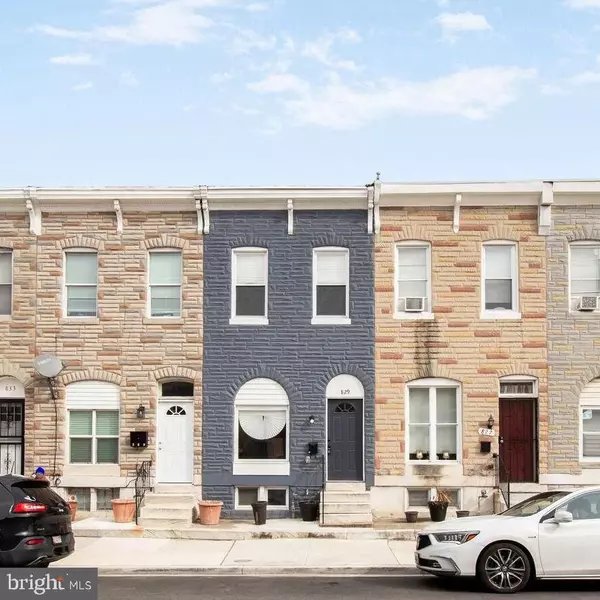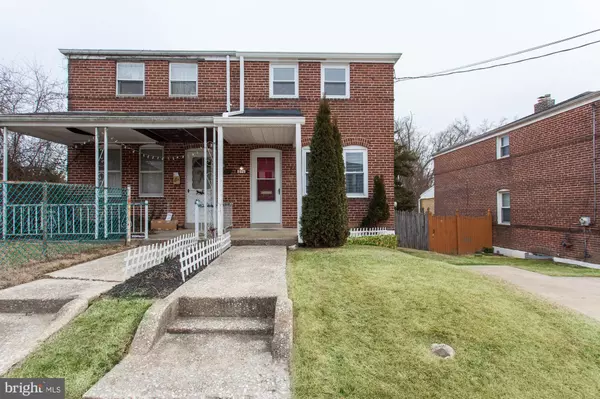UPDATED:
02/18/2025 09:36 PM
Key Details
Property Type Single Family Home
Sub Type Detached
Listing Status Active
Purchase Type For Sale
Square Footage 2,282 sqft
Price per Sqft $175
Subdivision Overlea
MLS Listing ID MDBA2155890
Style Mid-Century Modern,Traditional
Bedrooms 5
Full Baths 4
HOA Y/N N
Abv Grd Liv Area 2,282
Originating Board BRIGHT
Year Built 1910
Annual Tax Amount $3,848
Tax Year 2024
Lot Size 0.298 Acres
Acres 0.3
Property Sub-Type Detached
Property Description
Location
State MD
County Baltimore City
Zoning R-4
Rooms
Basement Daylight, Partial, Full, Heated, Interior Access, Windows
Main Level Bedrooms 1
Interior
Interior Features Attic, Breakfast Area, Carpet, Combination Dining/Living, Combination Kitchen/Dining, Combination Kitchen/Living, Dining Area, Entry Level Bedroom, Floor Plan - Open, Bathroom - Tub Shower
Hot Water Electric
Heating Central
Cooling Central A/C
Flooring Partially Carpeted, Wood
Equipment Dishwasher, Built-In Microwave, Dryer, Microwave, Refrigerator
Fireplace N
Appliance Dishwasher, Built-In Microwave, Dryer, Microwave, Refrigerator
Heat Source Electric
Laundry Washer In Unit, Dryer In Unit
Exterior
Exterior Feature Deck(s)
Water Access N
Roof Type Slate
Accessibility None
Porch Deck(s)
Garage N
Building
Story 4
Foundation Wood
Sewer Public Sewer
Water Public
Architectural Style Mid-Century Modern, Traditional
Level or Stories 4
Additional Building Above Grade, Below Grade
Structure Type Dry Wall
New Construction N
Schools
High Schools W.E.B. Dubois
School District Baltimore City Public Schools
Others
Pets Allowed Y
Senior Community No
Tax ID 0326235744 006
Ownership Fee Simple
SqFt Source Estimated
Acceptable Financing Cash, Conventional, FHA, FHVA, FHLMC, FMHA, Private, USDA, VA
Listing Terms Cash, Conventional, FHA, FHVA, FHLMC, FMHA, Private, USDA, VA
Financing Cash,Conventional,FHA,FHVA,FHLMC,FMHA,Private,USDA,VA
Special Listing Condition Standard
Pets Allowed No Pet Restrictions



