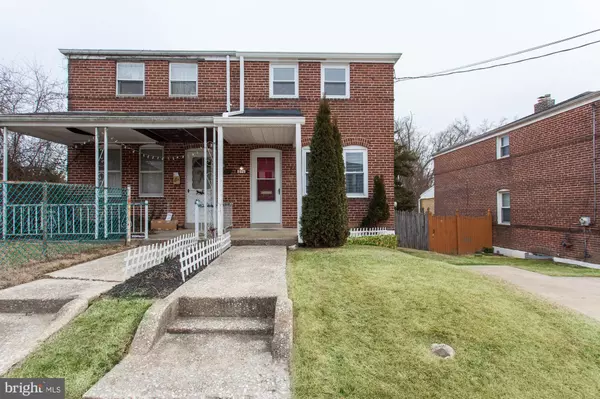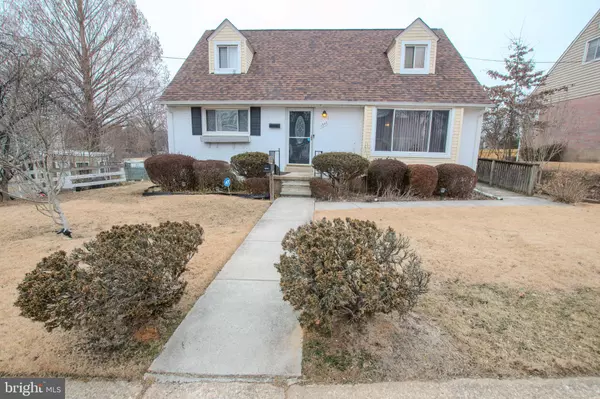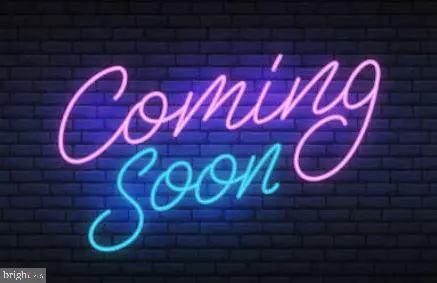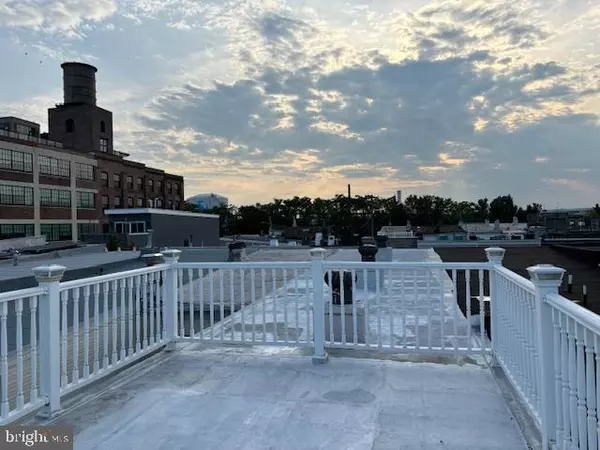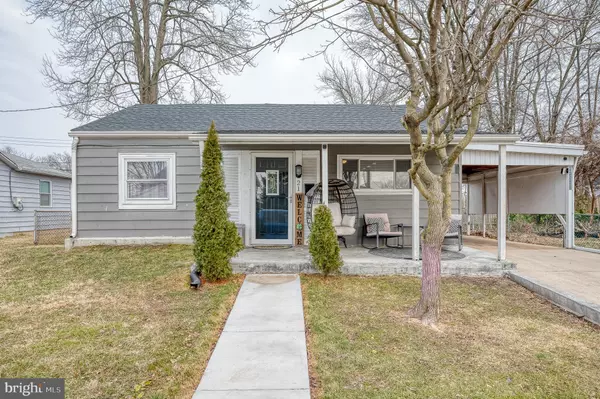UPDATED:
02/21/2025 04:09 AM
Key Details
Property Type Single Family Home, Townhouse
Sub Type Twin/Semi-Detached
Listing Status Active
Purchase Type For Sale
Square Footage 1,162 sqft
Price per Sqft $197
Subdivision Ridgeleigh
MLS Listing ID MDBC2119002
Style Traditional
Bedrooms 2
Full Baths 1
HOA Y/N N
Abv Grd Liv Area 930
Originating Board BRIGHT
Year Built 1945
Annual Tax Amount $1,892
Tax Year 2024
Lot Size 3,125 Sqft
Acres 0.07
Property Sub-Type Twin/Semi-Detached
Property Description
Discover your personal haven in Towson with this delightful 2-bedroom, 1-bathroom semi-detached home, brimming with warmth, character, and natural light.
Step into the inviting living room, where gleaming original hardwood floors set the tone for a cozy yet sophisticated ambiance. The eat-in kitchen, though intimate in size, offers a charming dining nook with picturesque views of the beautifully manicured backyard—your private retreat, enclosed by a 6-foot privacy fence. The thoughtfully designed layout ensures every inch of space is functional and inviting.
The lower level presents a versatile space, perfect as a family room, den, or even an additional bedroom, complete with plush carpeting and direct access to the backyard. This level also houses the laundry area, utilities, and ample storage for added convenience.
Upstairs, the spacious primary bedroom welcomes you with an abundance of natural light and timeless hardwood flooring. A secondary bedroom, ideal as a guest room or home office, offers flexibility to suit your lifestyle, all complemented by a shared hallway bathroom.
After a long day, unwind on the charming front or rear porch, where tranquility and comfort await. Nestled in a community-friendly neighborhood, this home is just a short stroll from Calvert Hall College High School, a quick bus ride from Loch Raven Blvd & Putty Hill Ave, and mere moments from ALDI for effortless grocery runs.
This Towson gem isn't just a house—it's a place to call home. The only question is, how soon can you move in?
Location
State MD
County Baltimore
Zoning RESIDENTIAL
Rooms
Other Rooms Living Room
Basement Connecting Stairway, Heated, Improved, Partially Finished, Rear Entrance, Windows, Walkout Stairs
Main Level Bedrooms 2
Interior
Interior Features Bathroom - Tub Shower, Breakfast Area, Carpet, Ceiling Fan(s), Floor Plan - Traditional, Kitchen - Eat-In, Pantry, Window Treatments, Wood Floors
Hot Water Natural Gas
Heating Forced Air
Cooling Central A/C
Flooring Hardwood, Carpet
Equipment Dishwasher, Disposal, Dryer, Oven - Single, Oven/Range - Gas, Stainless Steel Appliances, Washer, Water Heater
Fireplace N
Appliance Dishwasher, Disposal, Dryer, Oven - Single, Oven/Range - Gas, Stainless Steel Appliances, Washer, Water Heater
Heat Source Natural Gas
Laundry Basement, Has Laundry
Exterior
Fence Wood, Privacy, Partially
Utilities Available Cable TV Available, Natural Gas Available, Electric Available
Water Access N
View Garden/Lawn, Street
Roof Type Unknown
Street Surface Black Top
Accessibility None
Road Frontage State
Garage N
Building
Lot Description Cleared, Front Yard, Rear Yard
Story 2
Foundation Block
Sewer Public Sewer
Water Public
Architectural Style Traditional
Level or Stories 2
Additional Building Above Grade, Below Grade
New Construction N
Schools
School District Baltimore County Public Schools
Others
Pets Allowed Y
Senior Community No
Tax ID 04090913556000
Ownership Fee Simple
SqFt Source Assessor
Acceptable Financing Cash, Conventional, FHA, VA
Horse Property N
Listing Terms Cash, Conventional, FHA, VA
Financing Cash,Conventional,FHA,VA
Special Listing Condition Standard
Pets Allowed No Pet Restrictions


