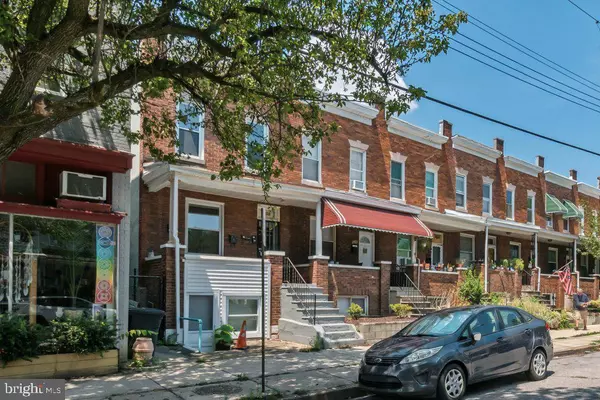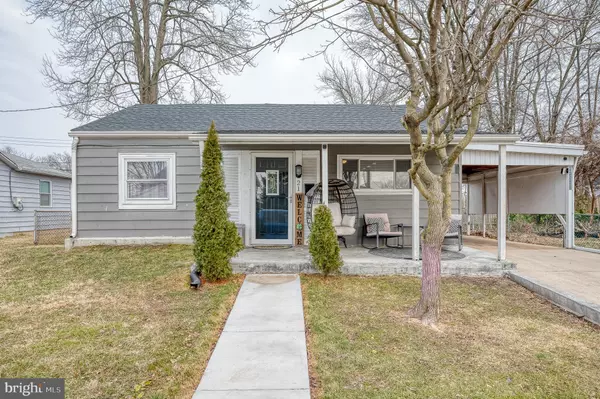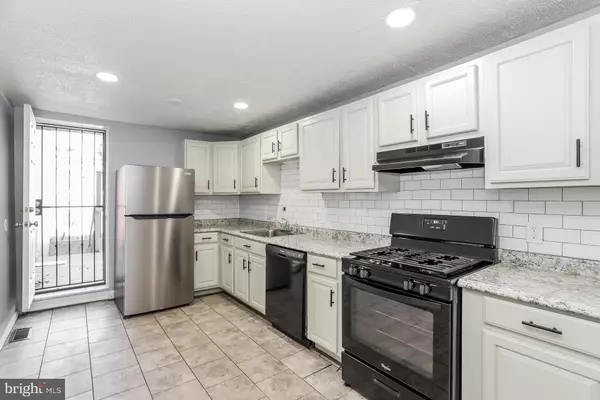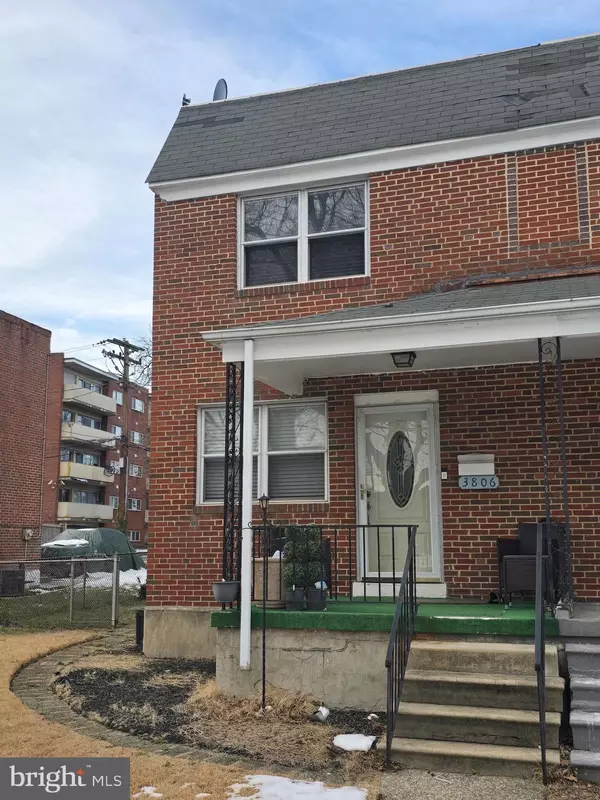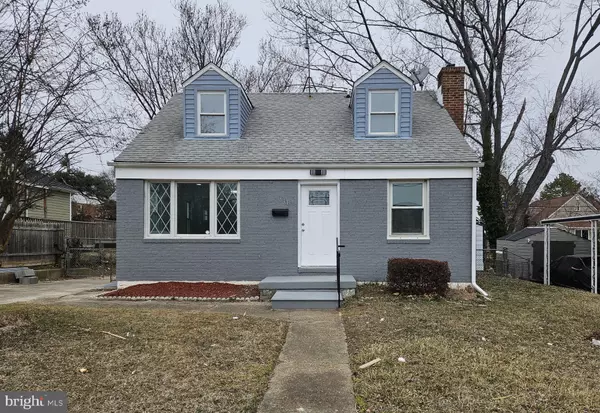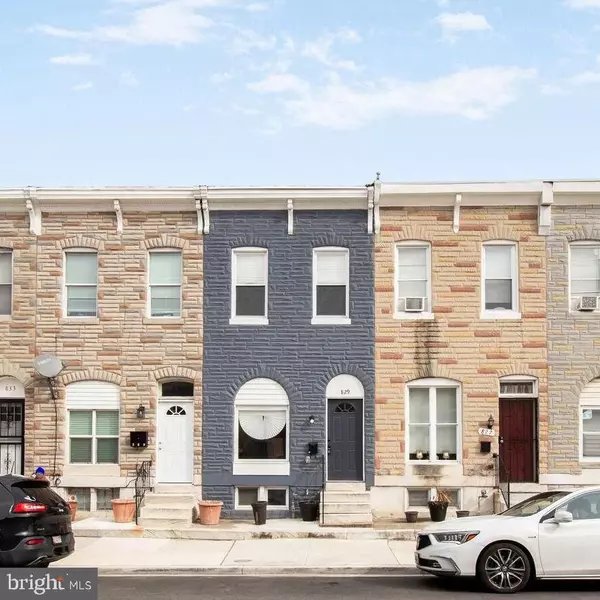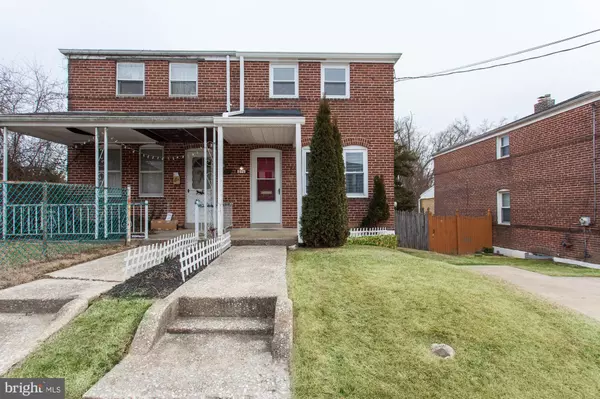UPDATED:
02/17/2025 07:12 PM
Key Details
Property Type Multi-Family, Townhouse
Sub Type End of Row/Townhouse
Listing Status Active
Purchase Type For Sale
Square Footage 1,800 sqft
Price per Sqft $191
Subdivision Hampden Historic District
MLS Listing ID MDBA2156454
Style Converted Dwelling
Abv Grd Liv Area 1,500
Originating Board BRIGHT
Year Built 1900
Annual Tax Amount $6,200
Tax Year 2024
Lot Size 1,376 Sqft
Acres 0.03
Lot Dimensions 16'7\" x 86'
Property Sub-Type End of Row/Townhouse
Property Description
● Fully Occupied – Rent As-Is, or Renovate to Increase Rents
● 1 Block West From Wyman Park Dell, a 16-acre Public Park Offering Outdoor Recreation
● Multi-Families in Hampden are Seldom Available – Act Now to Seize This Rare Opportunity.
3526 Keswick Road is an end-of-group townhome that offers extra windows, providing tenants with brighter living space. The kitchens feature laminate counters and mostly laminate cabinets; Apartment B has wood cabinetry. All units are equipped with stainless steel sinks and 30″ gas ranges, and Apartment 1 includes a dishwasher for added convenience. The bathrooms all have modern vanities; two apartments have steel tubs with fiberglass enclosures, while one apartment features a claw foot tub with a vinyl surround. Walls are mostly plaster with some wood paneling; Apartment B has been redone with drywall ceilings and drywall/brick walls. Living areas have hardwood floors, and the kitchens and bathrooms on the 1st and 2nd floors have ceramic or vinyl tile flooring. For durability, the basement has ceramic tile flooring throughout. This Hampden 3-Unit is heated by a brand new (2025) central gas-fired steam boiler with radiator distribution. The basement apartment uses radiant heat. Tenants provide their own AC units for cooling. Hot water is supplied by a central gas-fired, 40-gallon water heater. The property has one electric meter and one gas meter, with the landlord covering all utility costs.
A savvy landlord could immediately improve cash flow by billing tenants each for a third of the gas, electric, and water bills. Additionally, upgrading the apartments with individual HVAC systems and cosmetic improvements would significantly increase rents to market rates. Hampden, with its limited number of 2-4 unit multi-family and low rental vacancy rates, offers a prime opportunity for investment. The potential to raise rents in one of the city's most popular rental neighborhoods makes this building a great entry point with substantial upside for investors. A large patio in the rear is utilized by the tenants and is home to a tenant-maintained vegetable garden. Located just half a block from the vibrant shops and restaurants along Hampden's famous 36th Street, known as “The Avenue,” this property offers easy access to the neighborhood's hustle and bustle. The Hampden Merchant's Association works had to promote small galleries and indie stores, selling vintage clothes and quirky art, alongside retro diners and dive bars amongst trending, craft cocktail spots. As tenants focus more on outdoor amenities, the proximity to Wyman Park Dell offers a serene, green space perfect for relaxation and recreation. This beautiful park features rolling hills, walking trails, and scenic spots ideal for picnics, jogging, or simply unwinding in nature. The park's tranquil environment provides a peaceful retreat for residents, enhancing the appeal of this Hampden 3-Unit.
Location
State MD
County Baltimore City
Zoning R-7
Interior
Hot Water Natural Gas
Heating Central
Cooling Window Unit(s)
Inclusions 3 30" gas ranges. 3 fridges
Fireplace N
Heat Source Natural Gas
Exterior
Water Access N
Roof Type Rubber
Accessibility None
Garage N
Building
Foundation Block
Sewer Public Sewer
Water Public
Architectural Style Converted Dwelling
Additional Building Above Grade, Below Grade
New Construction N
Schools
School District Baltimore City Public Schools
Others
Tax ID 0313143534 103
Ownership Fee Simple
SqFt Source Estimated
Acceptable Financing Cash, Conventional, FHA, VA
Listing Terms Cash, Conventional, FHA, VA
Financing Cash,Conventional,FHA,VA
Special Listing Condition Standard



