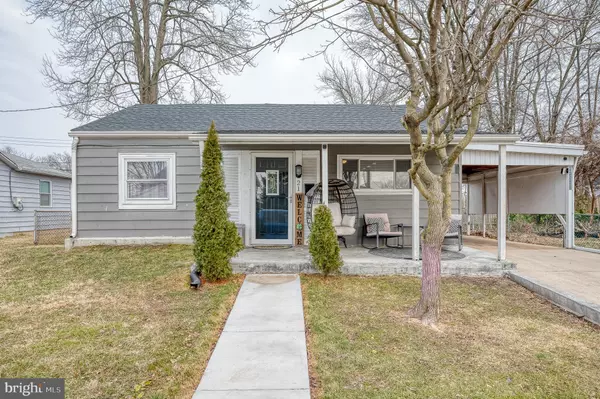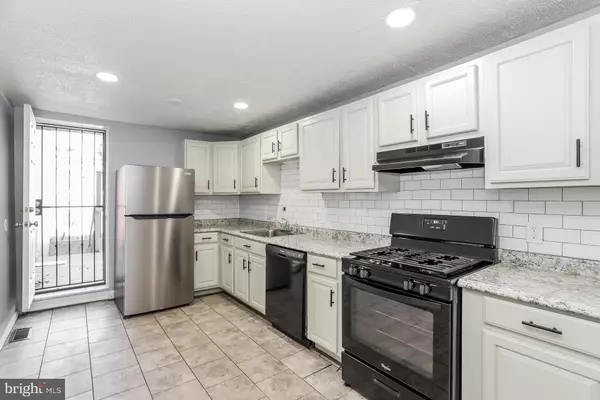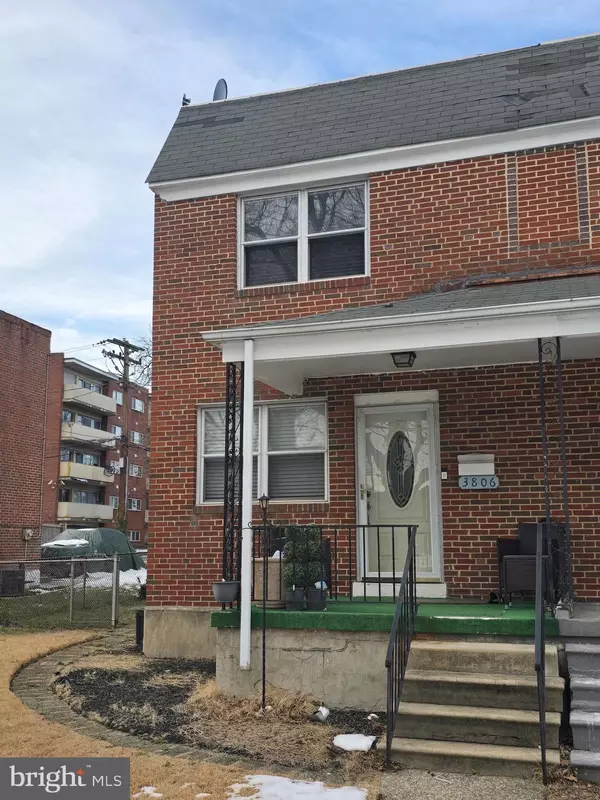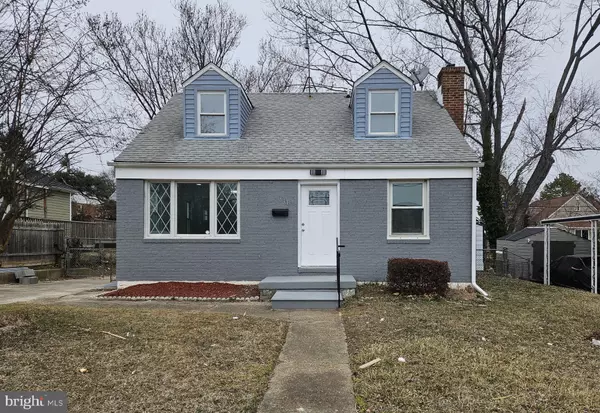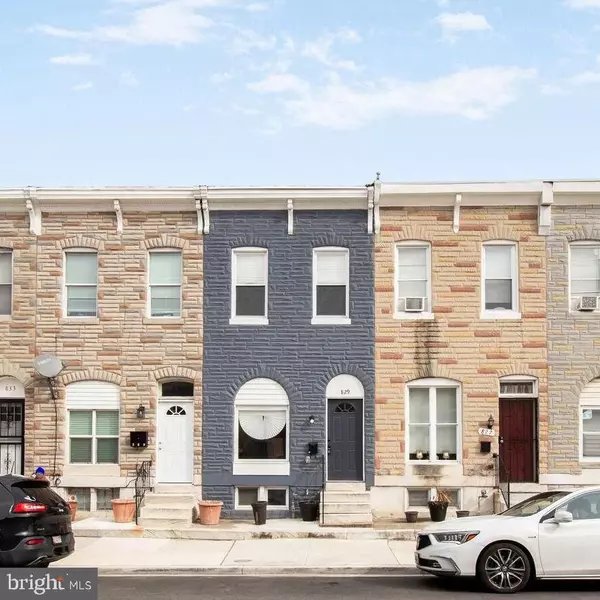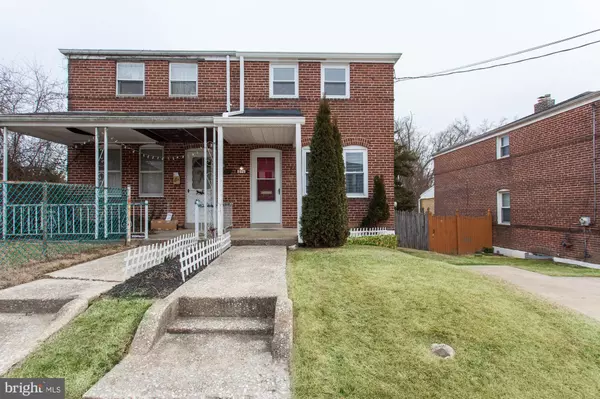UPDATED:
02/19/2025 01:51 PM
Key Details
Property Type Condo
Sub Type Condo/Co-op
Listing Status Coming Soon
Purchase Type For Sale
Square Footage 1,105 sqft
Price per Sqft $266
Subdivision Clipper Mill
MLS Listing ID MDBA2156434
Style Unit/Flat
Bedrooms 2
Full Baths 2
Condo Fees $623/mo
HOA Y/N N
Abv Grd Liv Area 1,105
Originating Board BRIGHT
Year Built 2006
Annual Tax Amount $5,814
Tax Year 2024
Property Sub-Type Condo/Co-op
Property Description
2-bedroom, 2-bath condo in the highly desirable Millrace Condominium features a tranquil balcony overlooking nature and comes with deeded garage parking. The open-concept living and dining area flows into a modern kitchen with granite countertops, while the primary suite boasts a walk-in closet and en-suite bath. Additional highlights include wood floors throughout, a stackable washer and dryer in the utility closet, a fully tuned-up HVAC system, and fresh paint throughout. Plus, enjoy exclusive membership to the Clipper Mill pool!
Perfectly situated just steps from Woodberry Kitchen and the Gutierrez Memorial fire-pit, with easy access to the zen garden, La Cuchara, Blue Pit BBQ, Artifact Coffee, and the Light Rail. Convenient to I-83 and within walking distance to The Avenue in Hampden.
Location
State MD
County Baltimore City
Zoning TOD-2
Rooms
Main Level Bedrooms 2
Interior
Interior Features Bathroom - Tub Shower, Bathroom - Stall Shower, Combination Dining/Living, Entry Level Bedroom, Floor Plan - Open, Kitchen - Galley, Primary Bath(s), Walk-in Closet(s), Window Treatments, Wood Floors
Hot Water Electric
Heating Forced Air
Cooling Central A/C
Fireplace N
Heat Source Electric
Laundry Washer In Unit, Dryer In Unit
Exterior
Parking Features Built In, Covered Parking, Garage - Side Entry, Garage Door Opener, Inside Access, Underground
Garage Spaces 1.0
Parking On Site 1
Utilities Available Cable TV Available, Electric Available
Amenities Available Common Grounds, Elevator, Meeting Room, Pool - Outdoor, Swimming Pool
Water Access N
Accessibility Elevator, Other
Attached Garage 1
Total Parking Spaces 1
Garage Y
Building
Story 1
Unit Features Garden 1 - 4 Floors
Sewer Public Sewer
Water Public
Architectural Style Unit/Flat
Level or Stories 1
Additional Building Above Grade, Below Grade
New Construction N
Schools
School District Baltimore City Public Schools
Others
Pets Allowed Y
HOA Fee Include Common Area Maintenance,Insurance,Lawn Maintenance,Management,Pool(s),Reserve Funds,Sewer,Snow Removal,Trash,Water
Senior Community No
Tax ID 0313043390B132
Ownership Condominium
Special Listing Condition Standard
Pets Allowed Size/Weight Restriction










