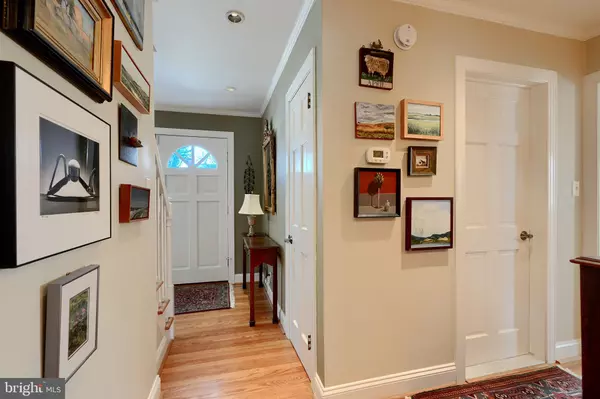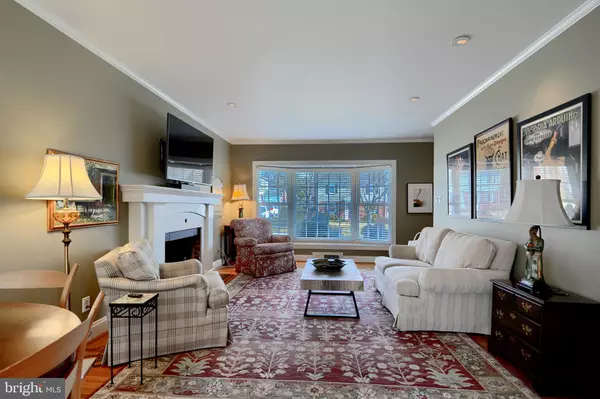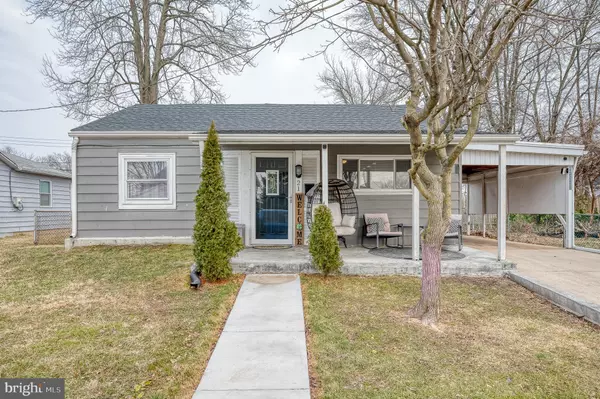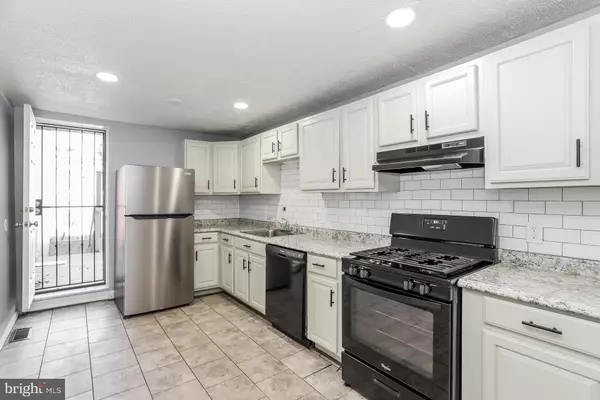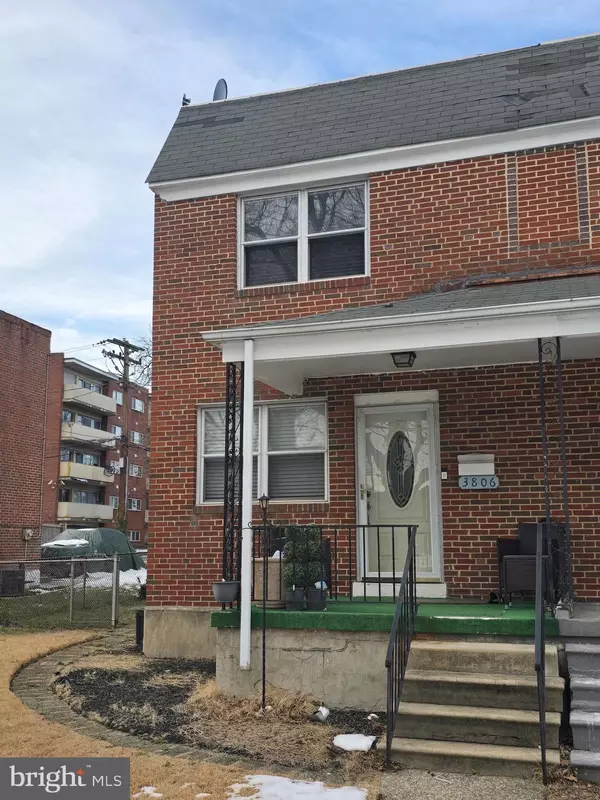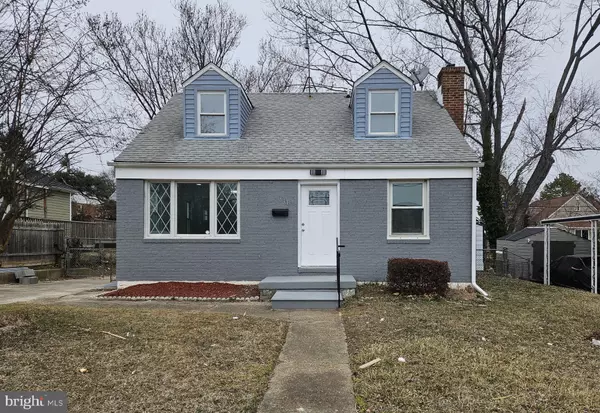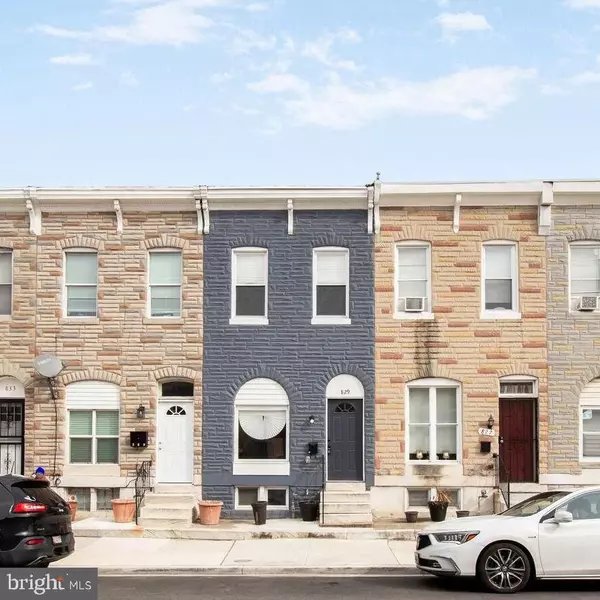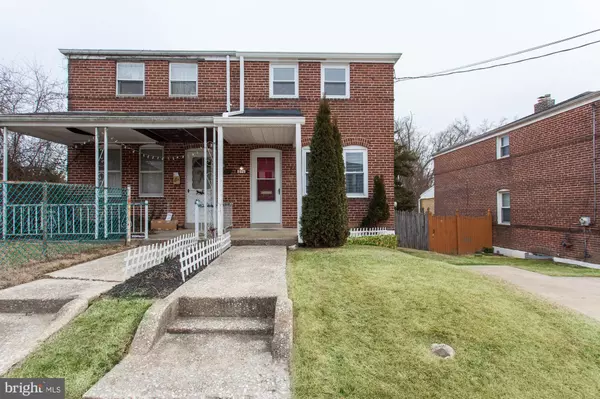UPDATED:
02/20/2025 05:11 PM
Key Details
Property Type Single Family Home
Sub Type Detached
Listing Status Coming Soon
Purchase Type For Sale
Square Footage 1,999 sqft
Price per Sqft $320
Subdivision West Towson
MLS Listing ID MDBC2118994
Style Cape Cod
Bedrooms 4
Full Baths 3
HOA Y/N N
Abv Grd Liv Area 1,499
Originating Board BRIGHT
Year Built 1955
Annual Tax Amount $5,356
Tax Year 2024
Lot Size 8,576 Sqft
Acres 0.2
Lot Dimensions 1.00 x
Property Sub-Type Detached
Property Description
The kitchen is a cook's haven, offering abundant counter and cabinet space for culinary creativity. On the main level, the serene primary suite is a retreat of its own, featuring a private en suite bath for peaceful mornings and restful nights.
Upstairs, two enchanting bedrooms await—one with a spacious walk-in closet, ideal for organizing your wardrobe with ease. A beautifully appointed hall bath completes the upper level.
The finished lower level, completed in 2020, is a treasure trove of possibilities. It offers a warm family room, a charming guest bedroom, and a full bath, plus ample storage and a convenient laundry area.
The outdoor space is a gardener's dream, with a bluestone patio, mature trees, and thoughtfully curated plantings, thanks to the owner's master gardening expertise. This backyard sanctuary is perfect for peaceful reflection or lively entertaining under the canopy of nature.
The seller has made numerous updates, including a new roof (2 years old), updated HVAC and water heater, and more. An oversized two-car garage rounds out this enchanting home.
Don't miss the chance to make this dream-like retreat your very own!
Location
State MD
County Baltimore
Zoning RESIDENTIAL
Rooms
Basement Rear Entrance, Full, Daylight, Partial, Connecting Stairway, Fully Finished, Heated, Improved, Windows
Main Level Bedrooms 1
Interior
Interior Features Combination Dining/Living, Built-Ins, Window Treatments, Laundry Chute, Attic/House Fan, Bathroom - Tub Shower, Bathroom - Walk-In Shower, Carpet, Dining Area, Floor Plan - Traditional, Recessed Lighting
Hot Water Natural Gas
Heating Forced Air
Cooling Central A/C
Flooring Wood, Carpet, Engineered Wood
Fireplaces Number 1
Fireplaces Type Screen
Equipment Dishwasher, Disposal, Dryer, Exhaust Fan, Oven/Range - Electric, Oven - Self Cleaning, Washer
Fireplace Y
Window Features Insulated
Appliance Dishwasher, Disposal, Dryer, Exhaust Fan, Oven/Range - Electric, Oven - Self Cleaning, Washer
Heat Source Natural Gas
Laundry Has Laundry, Lower Floor
Exterior
Parking Features Garage Door Opener, Garage - Front Entry
Garage Spaces 2.0
Fence Rear
Water Access N
Roof Type Shingle
Accessibility None
Total Parking Spaces 2
Garage Y
Building
Story 3
Foundation Slab
Sewer Public Sewer
Water Public
Architectural Style Cape Cod
Level or Stories 3
Additional Building Above Grade, Below Grade
Structure Type Dry Wall
New Construction N
Schools
School District Baltimore County Public Schools
Others
Senior Community No
Tax ID 04090913200520
Ownership Fee Simple
SqFt Source Assessor
Special Listing Condition Standard



