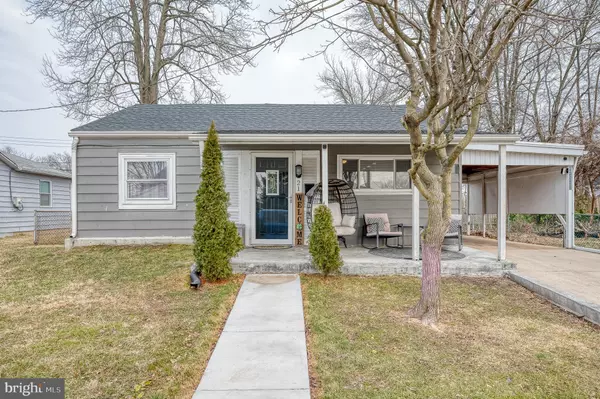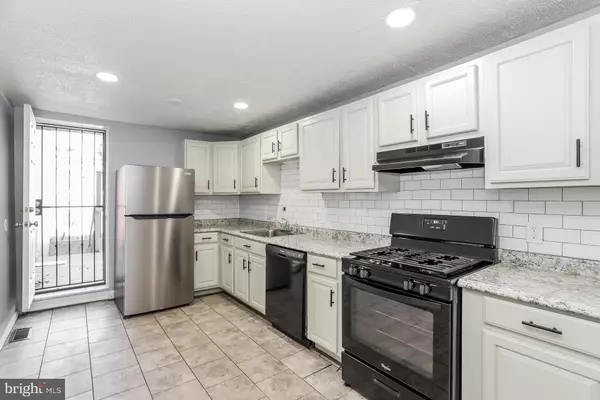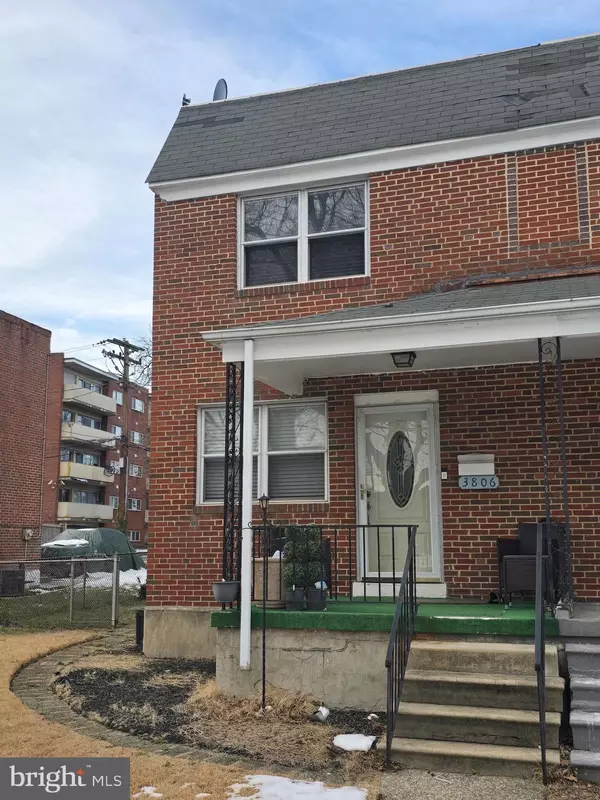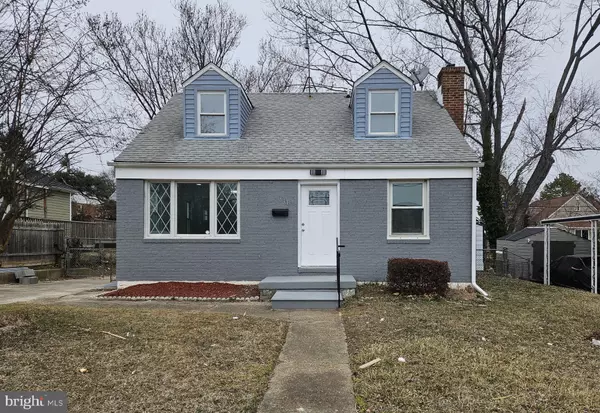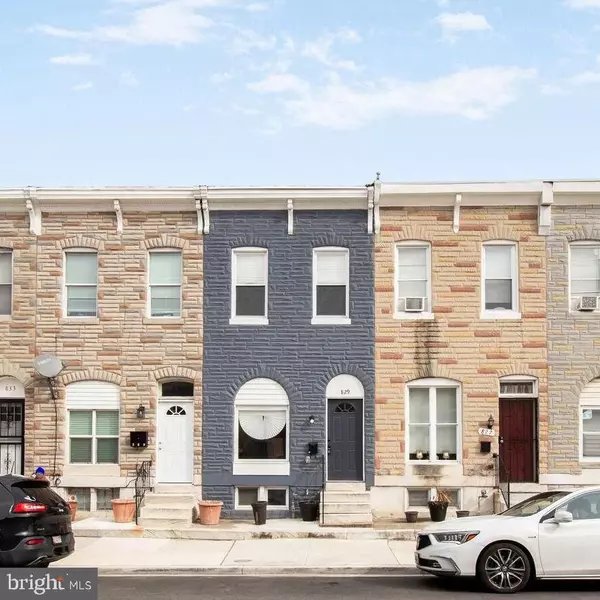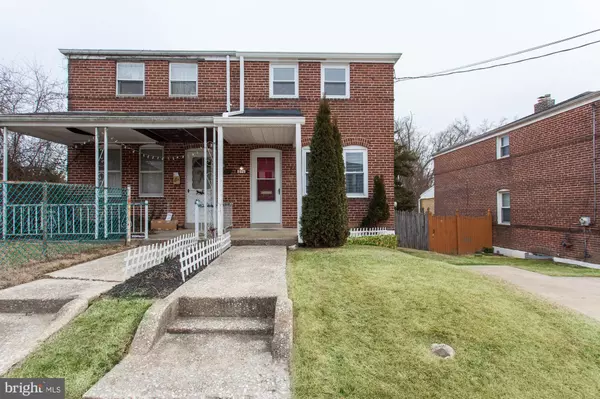UPDATED:
02/16/2025 02:03 PM
Key Details
Property Type Single Family Home
Sub Type Detached
Listing Status Coming Soon
Purchase Type For Sale
Square Footage 2,395 sqft
Price per Sqft $169
Subdivision Hunting Ridge Historic District
MLS Listing ID MDBA2151584
Style Tudor
Bedrooms 3
Full Baths 2
HOA Y/N N
Abv Grd Liv Area 1,615
Originating Board BRIGHT
Year Built 1936
Annual Tax Amount $5,224
Tax Year 2024
Lot Size 9,422 Sqft
Acres 0.22
Property Sub-Type Detached
Property Description
Nestled in Baltimore's prestigious Hunting Ridge Historic District, this impeccably restored Cottage/Tudor-style home seamlessly blends 1930s craftsmanship with modern luxury. Every element of this residence reflects charm, comfort, and meticulous attention to detail.
The grand living room welcomes you with gleaming hardwood floors, two original stone-faced fireplaces, and abundant natural light. The renovated gourmet kitchen features quartz countertops, stainless steel appliances, and bespoke cabinetry, creating an ideal space for culinary creativity. Adjacent to the dining area, an all-season enclosed patio with a built-in jacuzzi offers a tranquil retreat for year-round enjoyment.
The home boasts three spacious bedrooms, including a versatile third-floor suite perfect for an office, studio, or guest retreat. A fully finished basement provides additional living space, complete with its own fireplace, a full bathroom, and endless possibilities for entertaining or relaxation.
Outside, the newly paved driveway leads to a two-car carriage-style garage, while the landscaped backyard provides the perfect setting for gatherings or quiet moments. The original slate roof has been carefully preserved and maintained, and brand-new energy-efficient Renewal by Andersen windows ensure modern comfort throughout the home.
Located on a picturesque tree-lined street, this home is within walking distance of Gwynns Falls Park and offers convenient access to Catonsville, Ellicott City, and major commuter routes. Experience the perfect blend of historic charm and modern elegance in a vibrant, sought-after community.
This is more than a home; it's a lifestyle. Schedule your private tour today and discover the unparalleled beauty of 710 Winans Way.
Location
State MD
County Baltimore City
Zoning R-1
Direction North
Rooms
Basement Fully Finished
Interior
Interior Features Attic, Bathroom - Tub Shower, Bathroom - Walk-In Shower, Ceiling Fan(s), Crown Moldings, Dining Area, Efficiency, Floor Plan - Traditional, Kitchen - Galley, WhirlPool/HotTub, Window Treatments
Hot Water Natural Gas
Heating Radiator
Cooling Central A/C
Flooring Hardwood, Ceramic Tile, Tile/Brick
Fireplaces Number 2
Fireplaces Type Wood
Inclusions Clothes Washer/Dryer, Dishwasher, Drapery/Curtain Rods, Hot Tub/Equipment & Cover, Microwave, Fireplace Screens/Doors, Fireplace Equipment, Refrigerators, Screens, Shade/Blinds, Stove, Wood Stove, Security Cameras, Mini Fridge, Deep Freezer, Attic Fan.
Equipment Dishwasher, Dryer, Extra Refrigerator/Freezer, Microwave, Refrigerator, Stove, Washer, Water Heater
Furnishings No
Fireplace Y
Window Features Energy Efficient,Double Hung,Insulated,Low-E
Appliance Dishwasher, Dryer, Extra Refrigerator/Freezer, Microwave, Refrigerator, Stove, Washer, Water Heater
Heat Source Natural Gas
Laundry Basement, Washer In Unit, Dryer In Unit
Exterior
Exterior Feature Terrace
Parking Features Additional Storage Area, Garage - Rear Entry
Garage Spaces 4.0
Utilities Available Natural Gas Available
Water Access N
Roof Type Slate
Street Surface Black Top,Concrete
Accessibility None
Porch Terrace
Road Frontage Public, City/County
Total Parking Spaces 4
Garage Y
Building
Story 3
Foundation Stone, Brick/Mortar, Concrete Perimeter
Sewer Public Sewer
Water Public
Architectural Style Tudor
Level or Stories 3
Additional Building Above Grade, Below Grade
Structure Type Plaster Walls,Dry Wall
New Construction N
Schools
School District Baltimore City Public Schools
Others
Pets Allowed Y
Senior Community No
Tax ID 0328057955 008
Ownership Fee Simple
SqFt Source Assessor
Horse Property N
Special Listing Condition Standard
Pets Allowed Case by Case Basis








