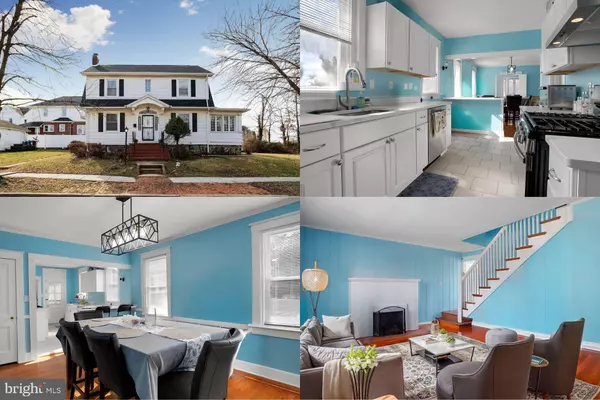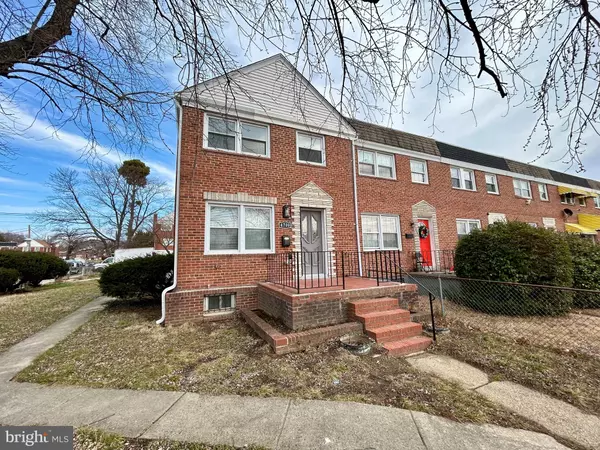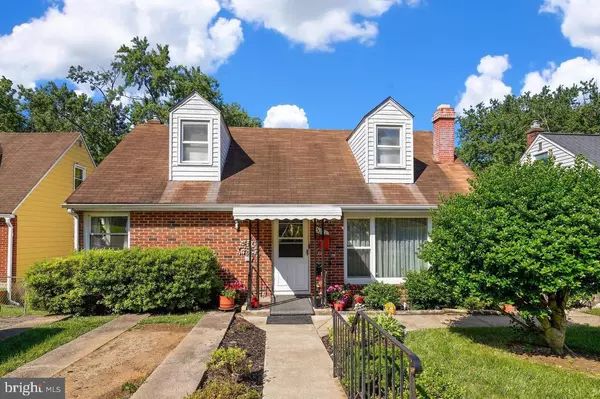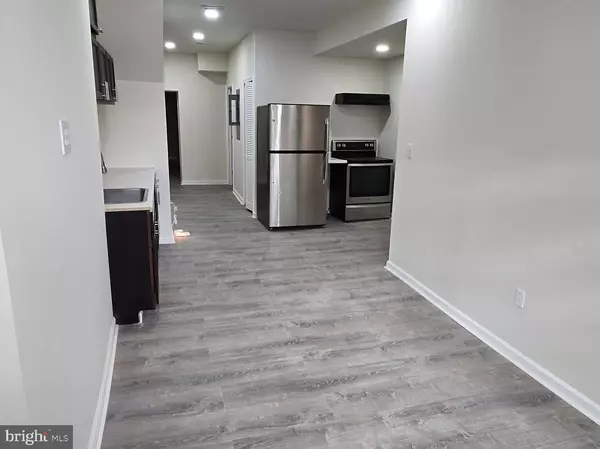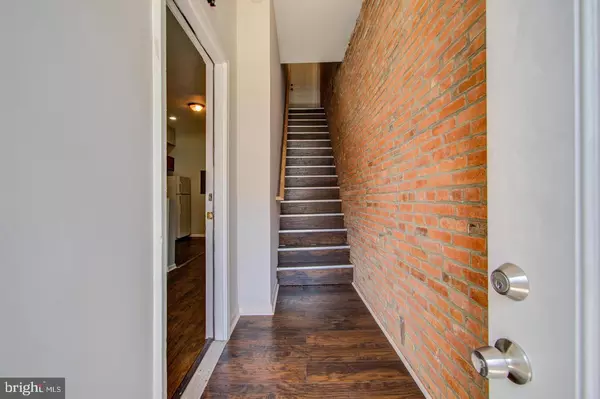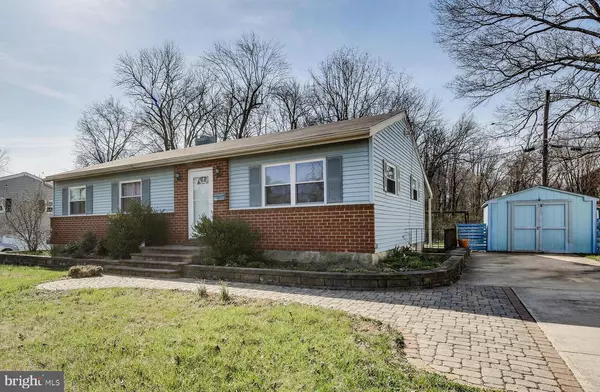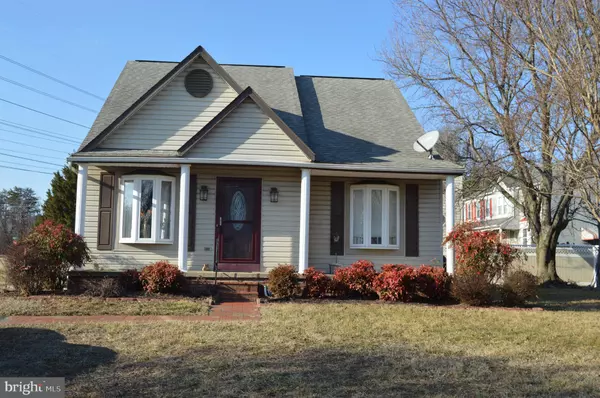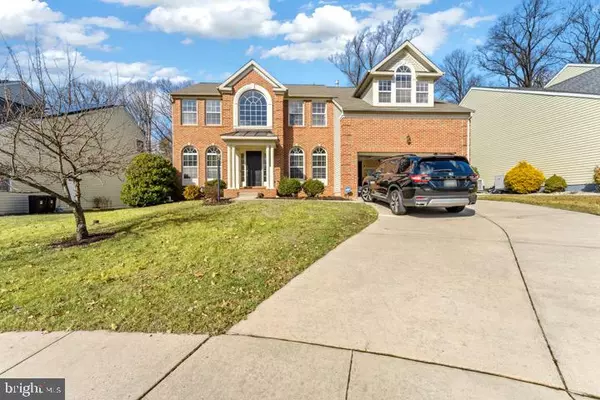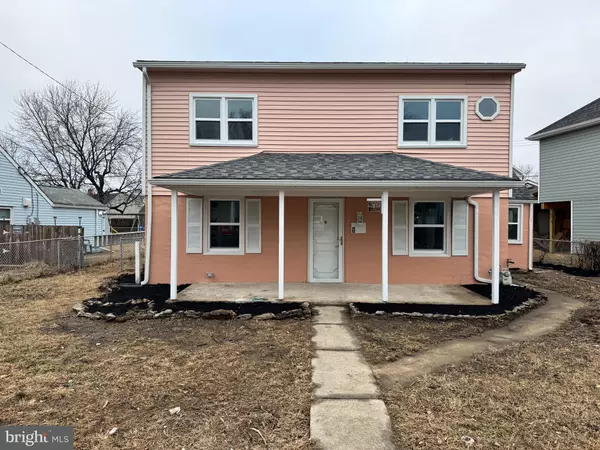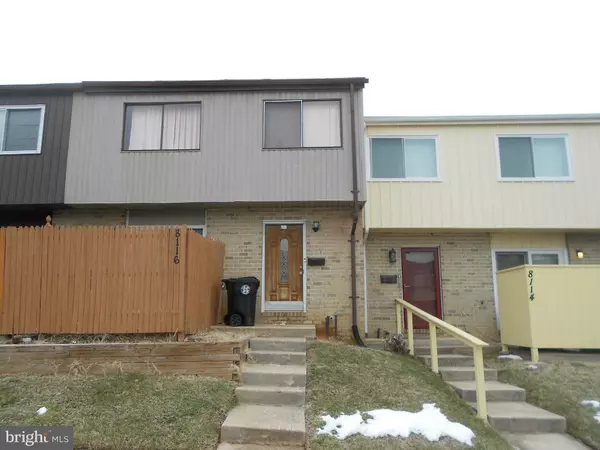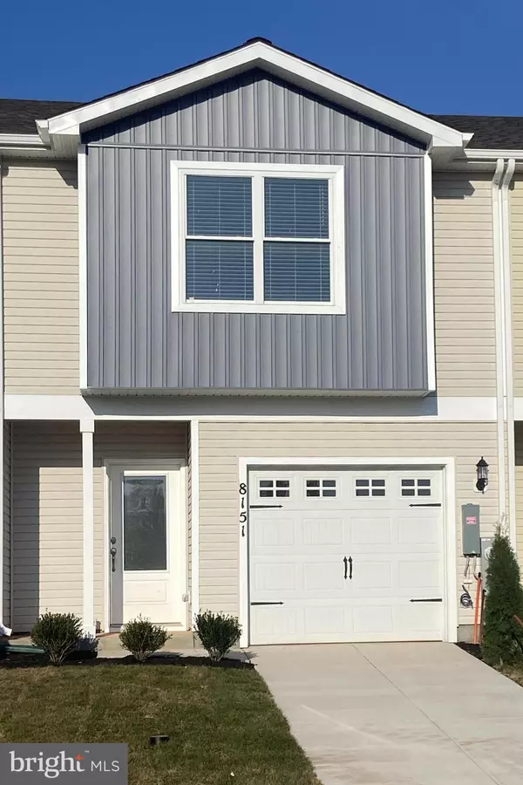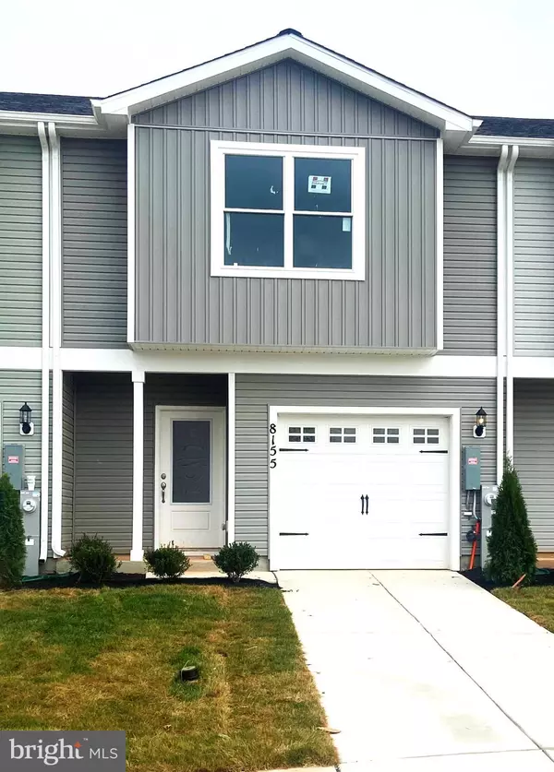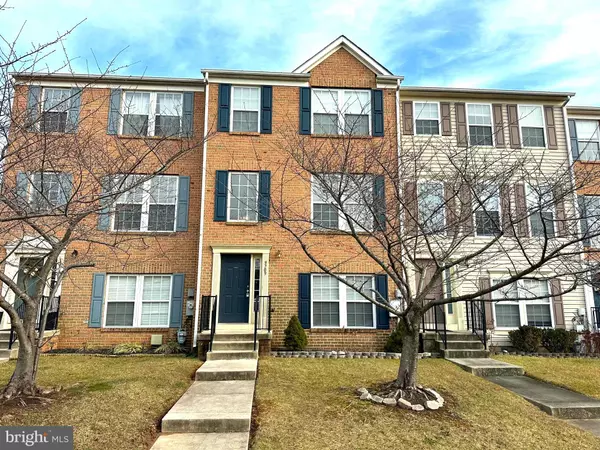OPEN HOUSE
Sat Mar 01, 1:00pm - 3:00pm
UPDATED:
02/12/2025 01:34 AM
Key Details
Property Type Townhouse
Sub Type Interior Row/Townhouse
Listing Status Coming Soon
Purchase Type For Sale
Square Footage 1,142 sqft
Price per Sqft $297
Subdivision Hampden Historic District
MLS Listing ID MDBA2155284
Style Traditional
Bedrooms 3
Full Baths 2
Half Baths 1
HOA Y/N N
Abv Grd Liv Area 816
Originating Board BRIGHT
Year Built 1920
Annual Tax Amount $3,685
Tax Year 2024
Lot Size 1,128 Sqft
Acres 0.03
Property Description
Captivating Hampden Home with High-End Finishes!
Welcome to 1308 Dellwood Avenue, a beautifully updated home situated on one of the most desirable blocks in the highly sought-after Hampden neighborhood. Just blocks from W. 36th Street, this stunning property offers the perfect blend of modern elegance, thoughtful design, and ultimate efficiency.
Step inside to high-end luxury vinyl plank flooring that flows throughout the open-concept main level. The wide-open kitchen is a showstopper, featuring sleek granite countertops, abundant white cabinetry, stainless steel appliances, and a large window that fills the space with natural light. A modern powder room on this level adds both style and convenience. Upstairs, you'll find plush, tasteful carpeting, two spacious bedrooms, and a spa-like full bathroom boasting high-end tile work and a sophisticated design.
The lower level offers a private third bedroom with egress and a stylish tray ceiling, along with another gorgeous full bathroom. A meticulously designed utility room provides exceptional functionality. This home is equipped with central A/C for comfort and a radiator boiler system for clean, energy-heating—a rare combination that ensures year-round efficiency. Step outside to the backyard deck, perfect for relaxing or entertaining guests. Located in the heart of Hampden, this home is just minutes from The Avenue (W. 36th Street), local restaurants, boutique shops, and all the amenities that make this neighborhood so desirable. Don't miss this opportunity—schedule your showing today!
Location
State MD
County Baltimore City
Zoning R-6
Rooms
Basement Fully Finished
Interior
Interior Features Combination Kitchen/Dining, Kitchen - Eat-In, Kitchen - Gourmet, Recessed Lighting
Hot Water Natural Gas
Heating Radiator
Cooling Central A/C
Equipment Built-In Microwave, Dishwasher, Refrigerator, Stainless Steel Appliances
Fireplace N
Appliance Built-In Microwave, Dishwasher, Refrigerator, Stainless Steel Appliances
Heat Source Natural Gas
Laundry Basement, Lower Floor
Exterior
Exterior Feature Deck(s), Porch(es)
Water Access N
Accessibility 2+ Access Exits
Porch Deck(s), Porch(es)
Garage N
Building
Story 2
Foundation Other
Sewer Public Sewer
Water Public
Architectural Style Traditional
Level or Stories 2
Additional Building Above Grade, Below Grade
New Construction N
Schools
School District Baltimore City Public Schools
Others
Senior Community No
Tax ID 0313163550 003A
Ownership Ground Rent
SqFt Source Estimated
Acceptable Financing Cash, Conventional, FHA, Private, VA, Other
Horse Property N
Listing Terms Cash, Conventional, FHA, Private, VA, Other
Financing Cash,Conventional,FHA,Private,VA,Other
Special Listing Condition Standard



