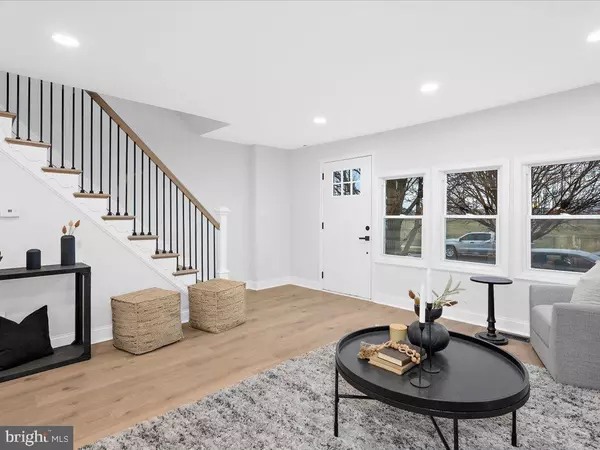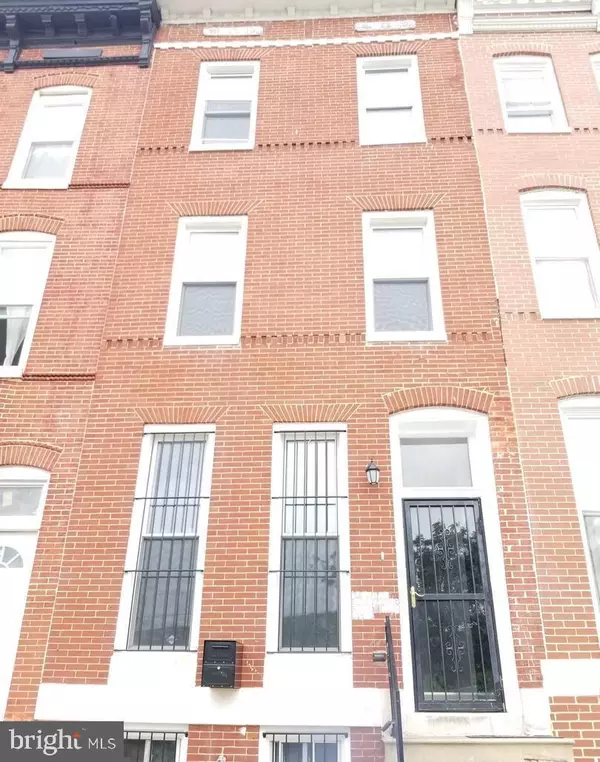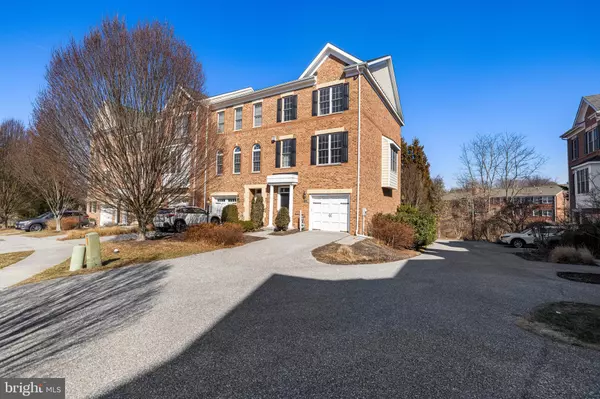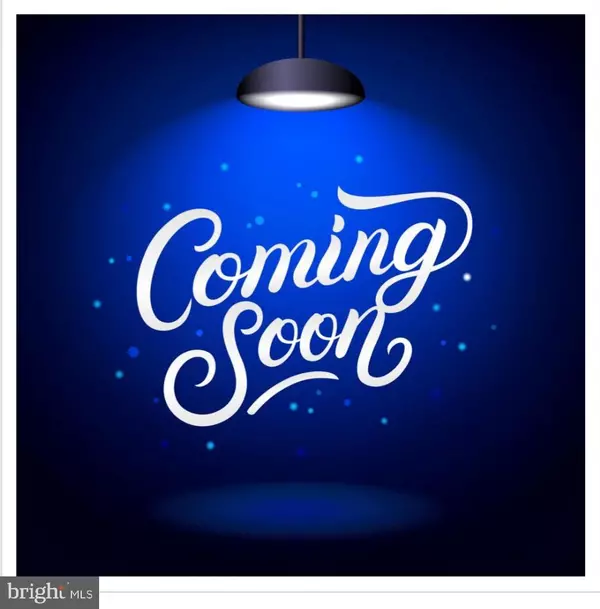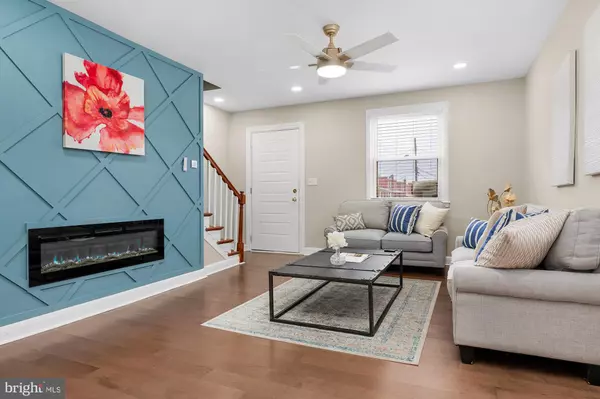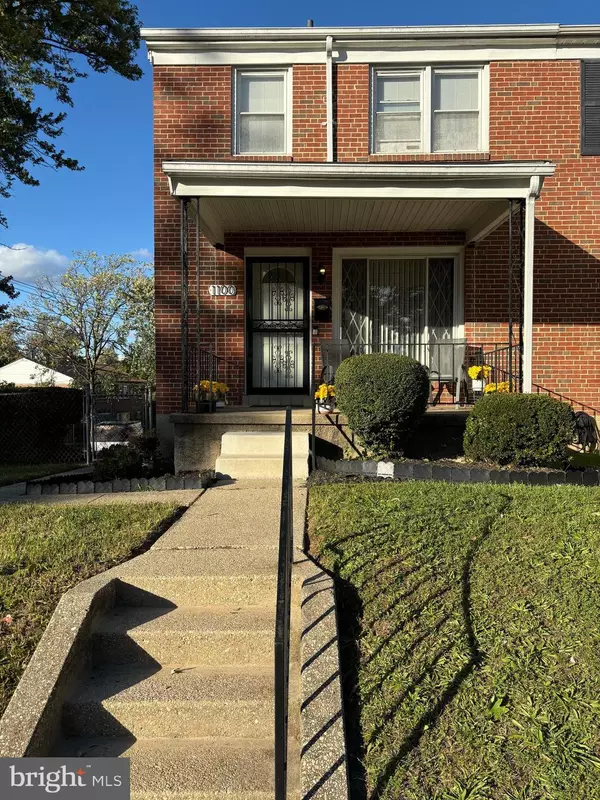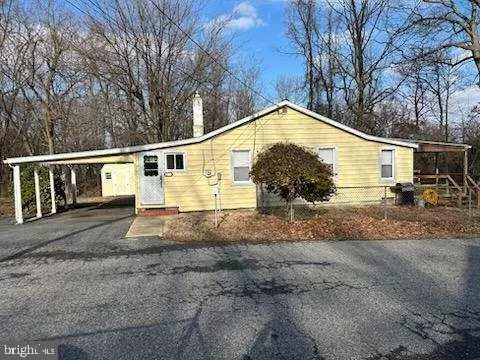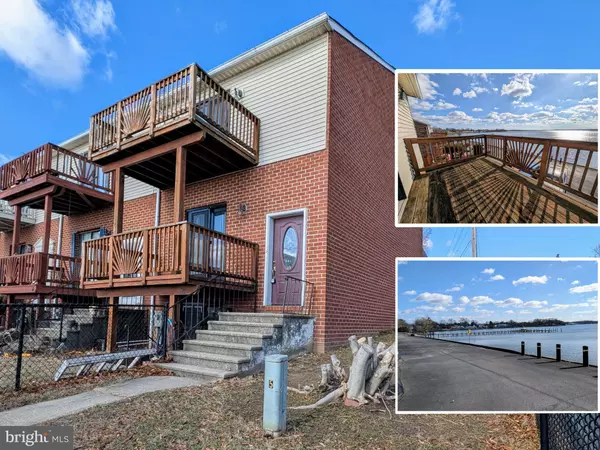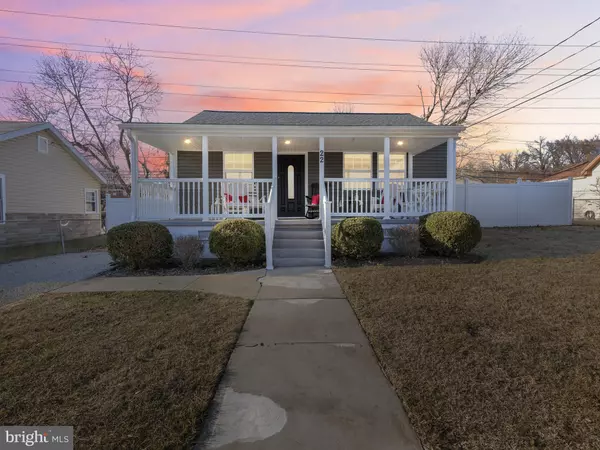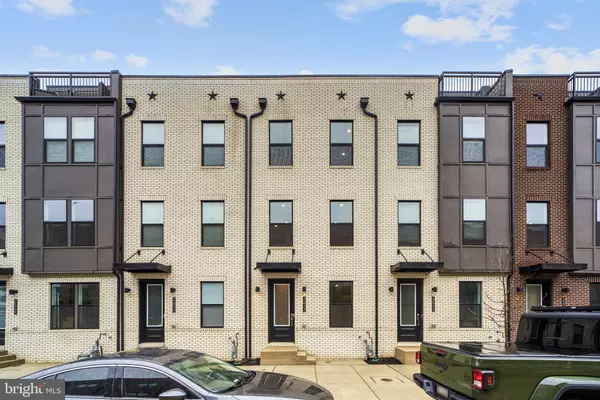UPDATED:
02/11/2025 04:55 PM
Key Details
Property Type Townhouse
Sub Type Interior Row/Townhouse
Listing Status Active
Purchase Type For Sale
Square Footage 1,866 sqft
Price per Sqft $152
Subdivision None Available
MLS Listing ID MDBC2118526
Style Traditional
Bedrooms 4
Full Baths 2
HOA Y/N N
Abv Grd Liv Area 1,216
Originating Board BRIGHT
Year Built 1957
Annual Tax Amount $1,679
Tax Year 2024
Lot Size 2,185 Sqft
Acres 0.05
Property Description
Location
State MD
County Baltimore
Zoning NONE
Rooms
Other Rooms Dining Room, Kitchen, Family Room
Basement Fully Finished, Heated, Improved, Interior Access, Outside Entrance, Poured Concrete
Interior
Interior Features Attic, Bathroom - Walk-In Shower, Breakfast Area, Combination Kitchen/Dining, Dining Area, Family Room Off Kitchen, Floor Plan - Open, Kitchen - Eat-In, Kitchen - Gourmet, Kitchen - Table Space, Upgraded Countertops, Wood Floors
Hot Water Electric
Heating Heat Pump(s)
Cooling Attic Fan, Central A/C
Flooring Laminate Plank, Laminated
Equipment Built-In Microwave, Dishwasher, Disposal, Icemaker, Microwave, Oven - Single, Oven/Range - Gas, Refrigerator, Stainless Steel Appliances, Stove, Water Heater
Furnishings No
Fireplace N
Appliance Built-In Microwave, Dishwasher, Disposal, Icemaker, Microwave, Oven - Single, Oven/Range - Gas, Refrigerator, Stainless Steel Appliances, Stove, Water Heater
Heat Source Electric
Laundry Basement, Hookup
Exterior
Utilities Available Cable TV, Electric Available, Natural Gas Available, Phone Available
Water Access N
View Street
Roof Type Shingle
Accessibility 2+ Access Exits
Garage N
Building
Story 3
Foundation Slab
Sewer Public Sewer
Water Public
Architectural Style Traditional
Level or Stories 3
Additional Building Above Grade, Below Grade
Structure Type Dry Wall
New Construction N
Schools
Elementary Schools Bear Creek
Middle Schools General John Stricker
High Schools Patapsco High & Center For Arts
School District Baltimore County Public Schools
Others
Pets Allowed Y
Senior Community No
Tax ID 04121204037450
Ownership Fee Simple
SqFt Source Assessor
Acceptable Financing Cash, Conventional, FHA, VA
Horse Property N
Listing Terms Cash, Conventional, FHA, VA
Financing Cash,Conventional,FHA,VA
Special Listing Condition Standard
Pets Allowed Cats OK, Dogs OK




