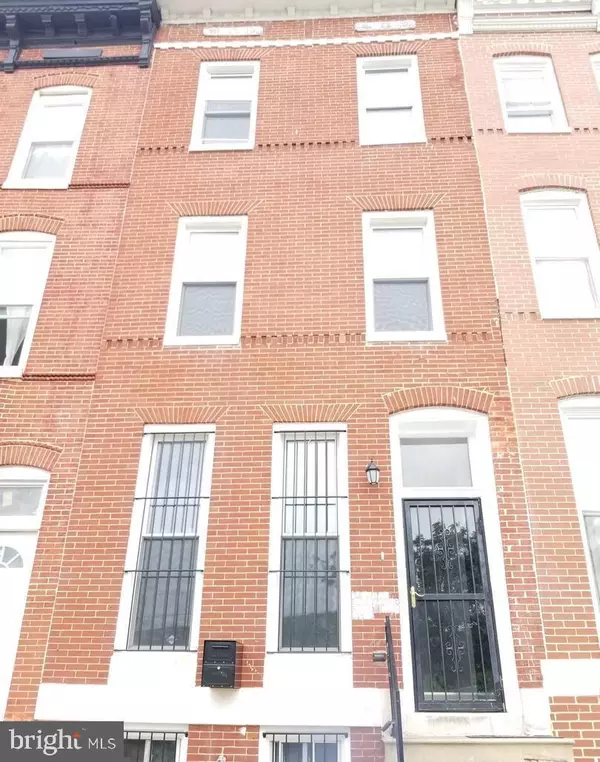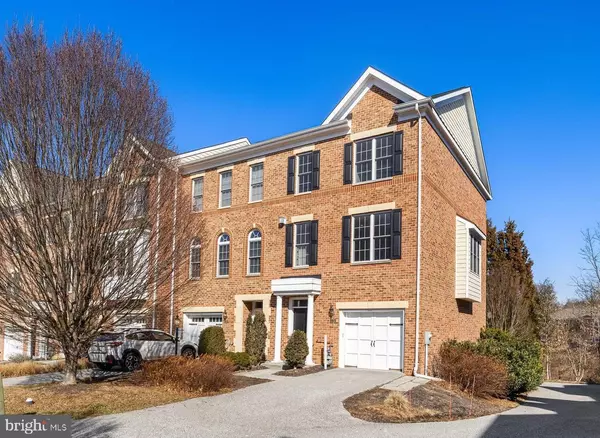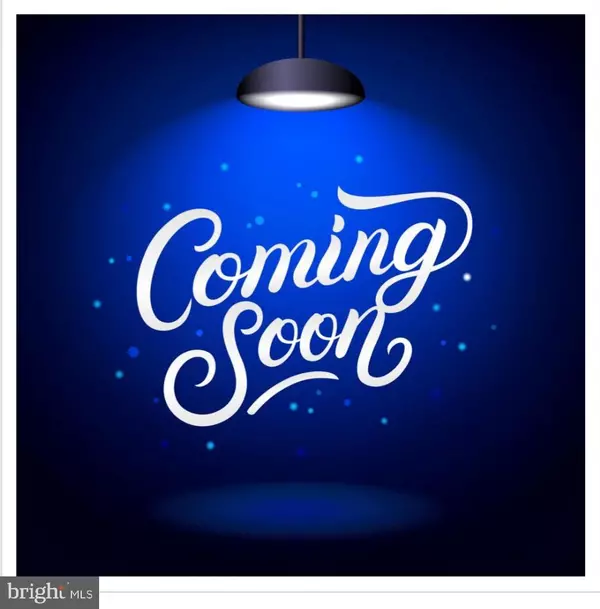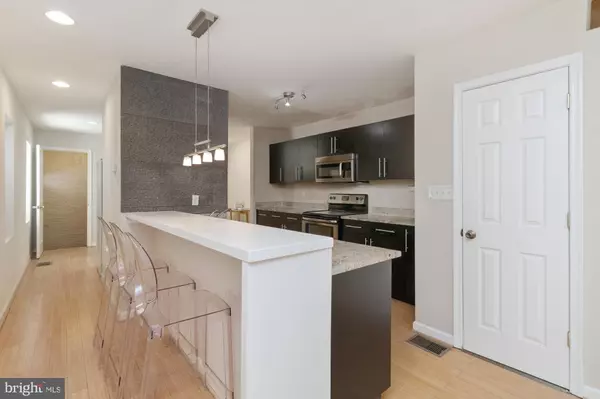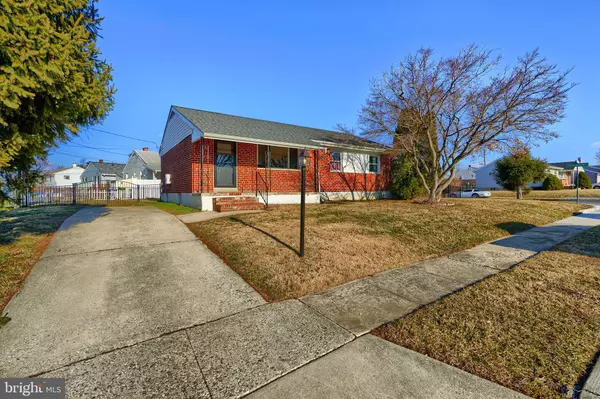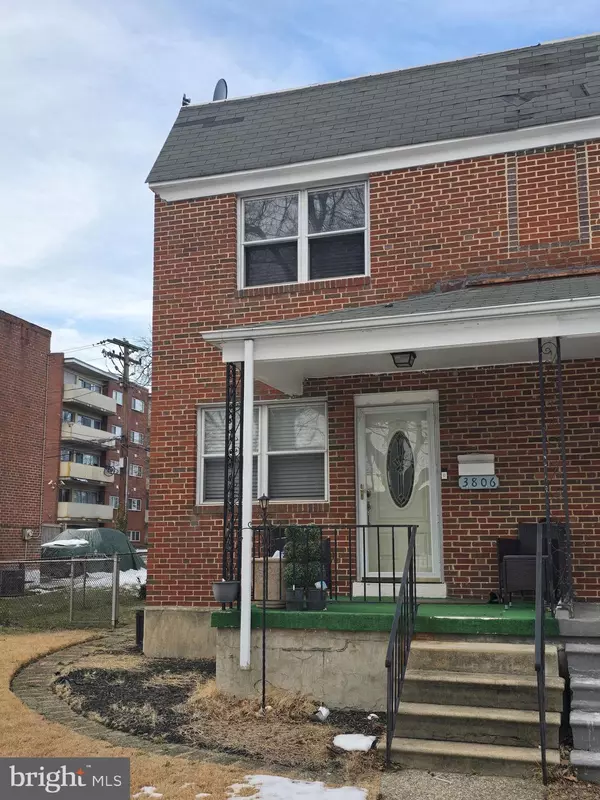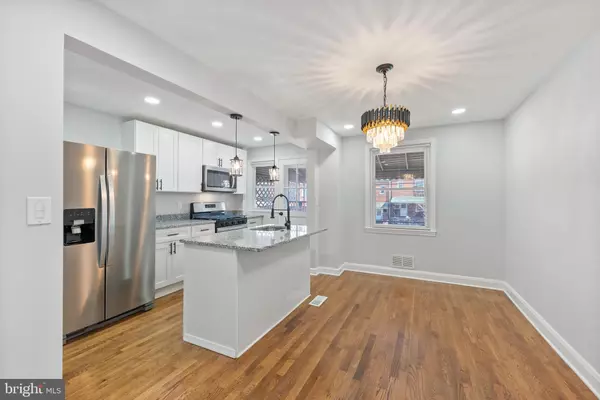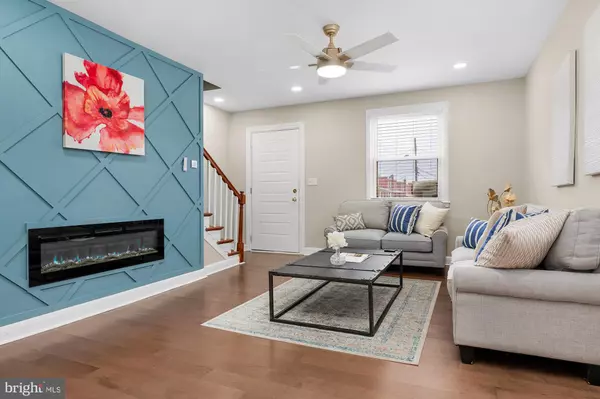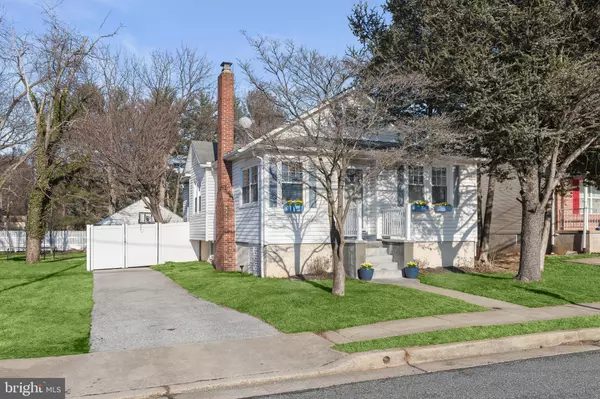UPDATED:
02/11/2025 08:14 AM
Key Details
Property Type Condo
Sub Type Condo/Co-op
Listing Status Coming Soon
Purchase Type For Sale
Square Footage 1,874 sqft
Price per Sqft $167
Subdivision Jones Valley
MLS Listing ID MDBC2118468
Style Contemporary
Bedrooms 3
Full Baths 2
Half Baths 1
Condo Fees $550/mo
HOA Y/N N
Abv Grd Liv Area 1,874
Originating Board BRIGHT
Year Built 1985
Annual Tax Amount $2,303
Tax Year 2024
Property Description
Step into a chef's dream kitchen, custom-designed with Jenn-Air stainless steel appliances, sleek new countertops, and floor-to-ceiling cabinets—perfect for culinary creativity! The spacious living areas are enhanced by two cozy fireplaces, two oversized balconies, and elegant sliding glass doors with built-in blinds, creating the ideal ambiance for relaxation and entertaining.
✨ More to Love:
✔ Wide plank hardwood floors for a sophisticated touch
✔ Vaulted ceilings & skylights flooding the space with natural light
✔ Custom closets offering exceptional storage
✔ Luxurious master suite with a private dressing area for ultimate convenience
This move-in-ready masterpiece is more than a home—it's a lifestyle. Don't miss your chance to own this breathtaking retreat! Schedule your showing today! 🔥🏡
Location
State MD
County Baltimore
Zoning RC2
Rooms
Other Rooms Living Room, Dining Room, Primary Bedroom, Bedroom 2, Bedroom 3, Kitchen, Foyer, Laundry
Interior
Interior Features Breakfast Area, Kitchen - Island, Kitchen - Table Space, Dining Area, Kitchen - Eat-In, Kitchen - Gourmet, Primary Bath(s), Built-Ins, Window Treatments, Upgraded Countertops, Wood Floors, Floor Plan - Traditional
Hot Water Electric
Heating Heat Pump(s)
Cooling Central A/C
Fireplaces Number 1
Equipment Washer/Dryer Hookups Only, Dishwasher, Disposal, Dryer, Freezer, Icemaker, Cooktop, Instant Hot Water, Oven/Range - Electric, Refrigerator, Stove, Washer, Microwave
Fireplace Y
Appliance Washer/Dryer Hookups Only, Dishwasher, Disposal, Dryer, Freezer, Icemaker, Cooktop, Instant Hot Water, Oven/Range - Electric, Refrigerator, Stove, Washer, Microwave
Heat Source Electric
Laundry Lower Floor
Exterior
Amenities Available Extra Storage
Water Access N
Accessibility None
Garage N
Building
Story 2
Unit Features Garden 1 - 4 Floors
Sewer Public Sewer
Water Public
Architectural Style Contemporary
Level or Stories 2
Additional Building Above Grade, Below Grade
New Construction N
Schools
Middle Schools Pikesville
High Schools Pikesville
School District Baltimore County Public Schools
Others
Pets Allowed N
HOA Fee Include Management,Insurance,Snow Removal,Trash,Water,Lawn Maintenance,Ext Bldg Maint
Senior Community No
Tax ID 04032100009352
Ownership Condominium
Security Features Main Entrance Lock
Acceptable Financing Conventional
Horse Property N
Listing Terms Conventional
Financing Conventional
Special Listing Condition REO (Real Estate Owned)



