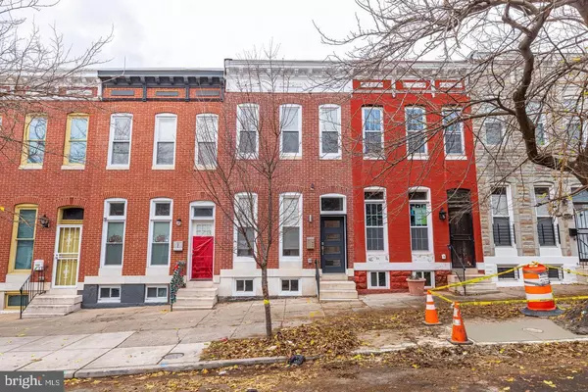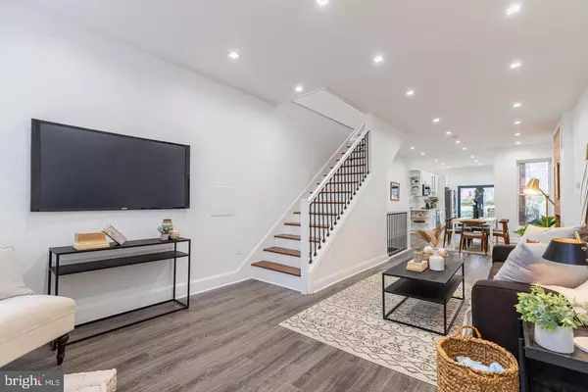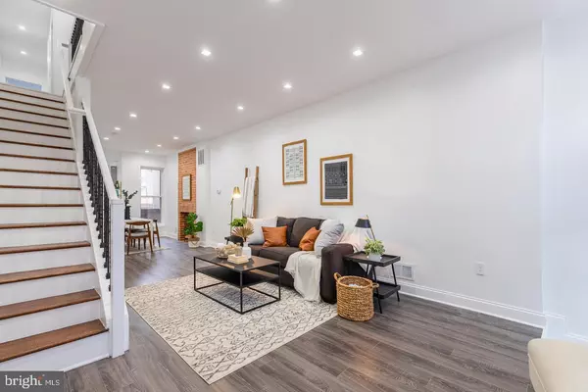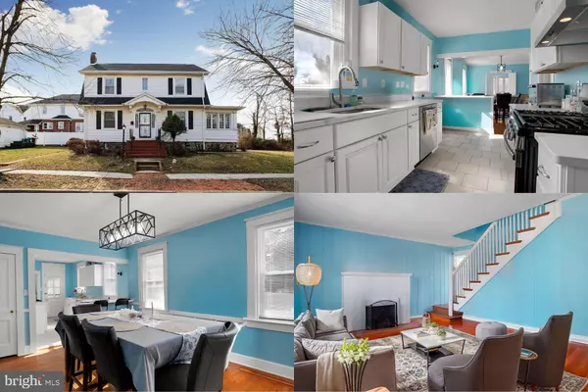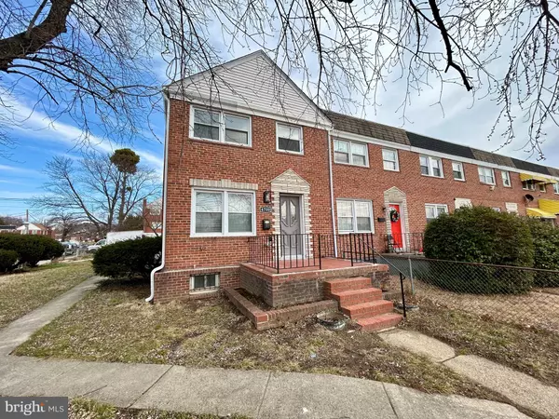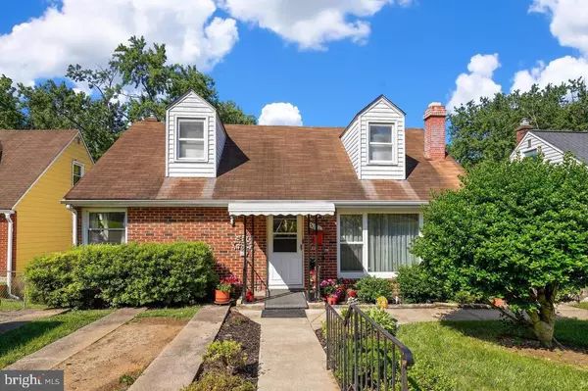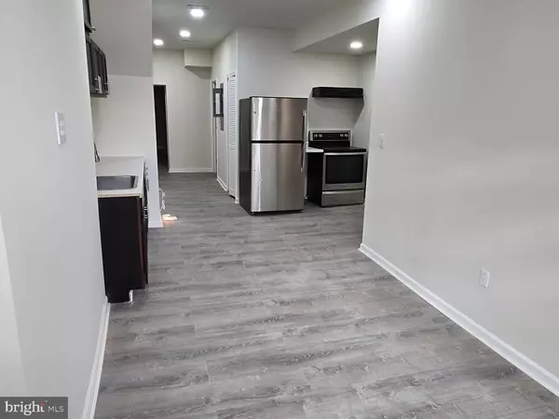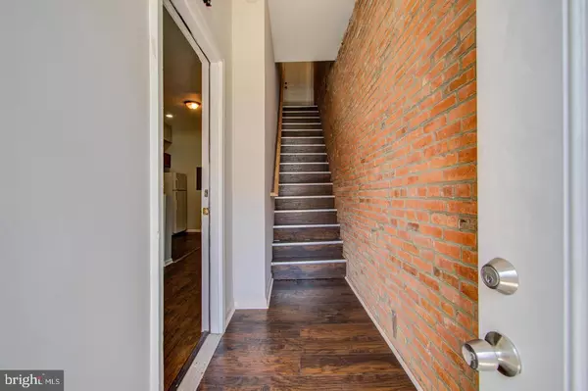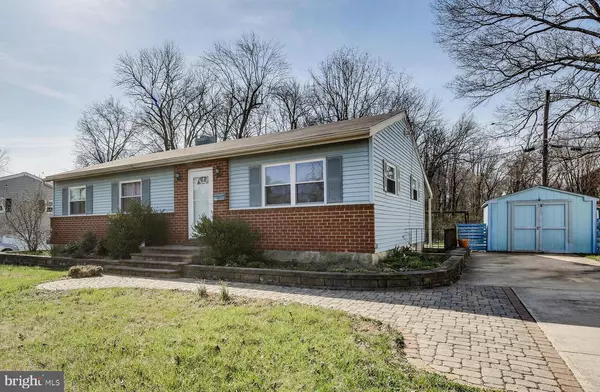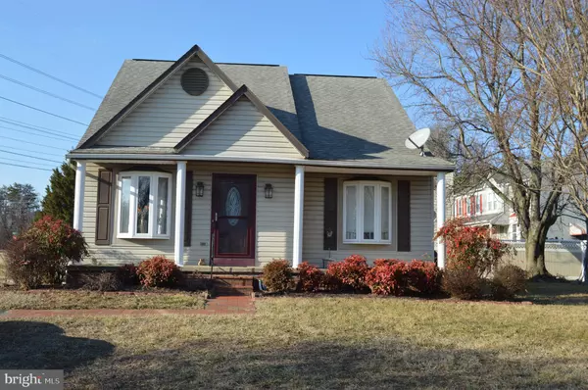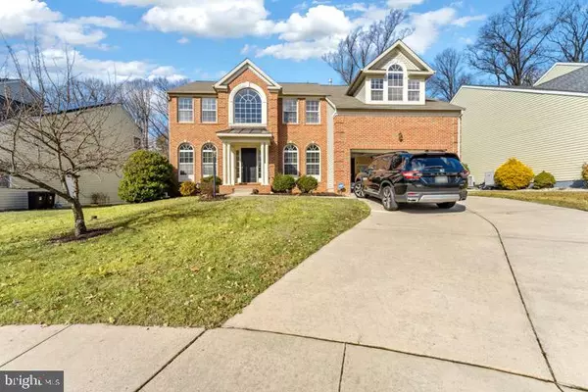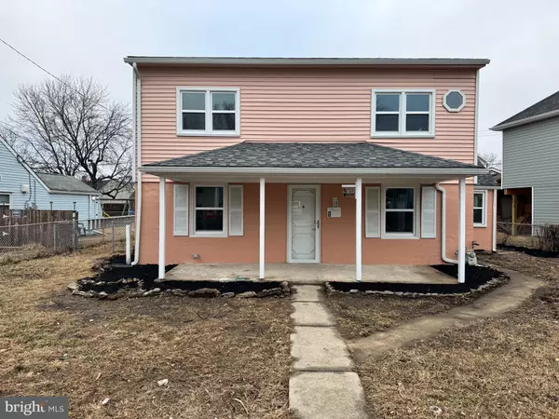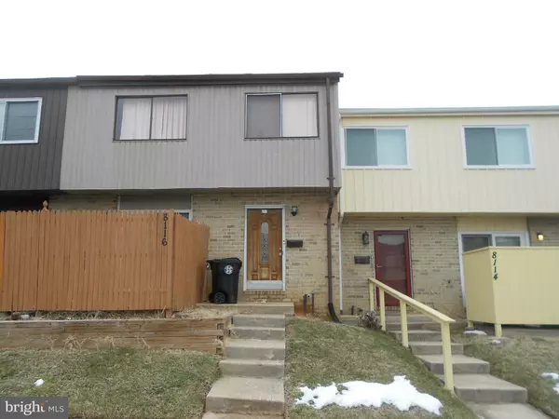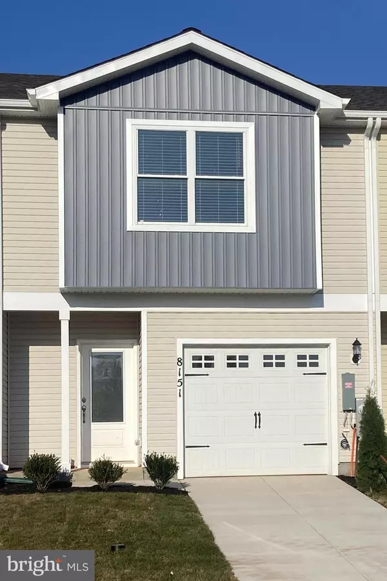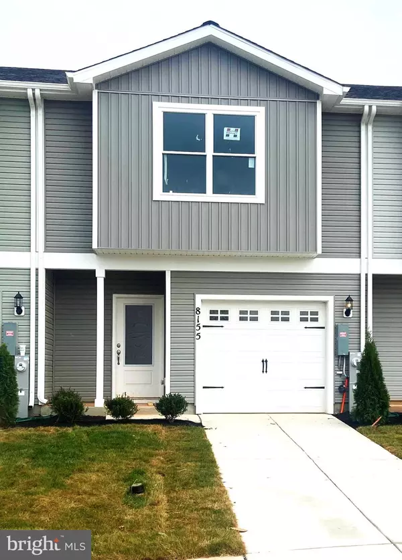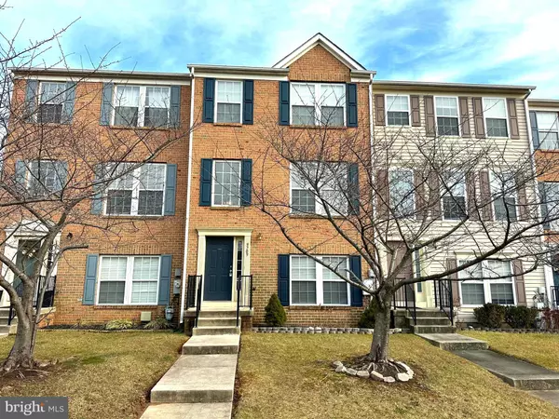UPDATED:
02/11/2025 12:53 AM
Key Details
Property Type Townhouse
Sub Type Interior Row/Townhouse
Listing Status Coming Soon
Purchase Type For Sale
Square Footage 2,800 sqft
Price per Sqft $89
Subdivision None Available
MLS Listing ID MDBA2155578
Style Contemporary,Federal
Bedrooms 4
Full Baths 3
HOA Y/N N
Abv Grd Liv Area 2,000
Originating Board BRIGHT
Year Built 1900
Annual Tax Amount $6,451
Tax Year 2024
Property Description
Welcome to this beautifully renovated 4-bedroom, 3-bathroom home in Broadway East! This home has it all and is move-in ready! Walk into this open layout first floor with high ceilings and plenty of natural light, modern kitchen with stainless steel appliances, quartz countertops, and plenty of space, 3 spacious bedrooms and 3 fully remodeled baths, including a master suite with lots of closet space, fully finished basement with extra bedroom with full bathroom and private deck off the kitchen!
This home qualifies for programs like the Hopkins Live Near Work Grant, Maryland Mortgage Program, and other home buyer grants.
This home is priced to sell! Don't miss out... call me to schedule today!
Location
State MD
County Baltimore City
Zoning R-8
Rooms
Other Rooms Living Room, Dining Room, Primary Bedroom, Bedroom 2, Bedroom 3, Kitchen, Family Room, Den, Foyer, Primary Bathroom, Full Bath
Basement Fully Finished, Full, Connecting Stairway
Interior
Interior Features Bathroom - Tub Shower, Bathroom - Walk-In Shower, Carpet, Dining Area, Family Room Off Kitchen, Floor Plan - Open, Kitchen - Gourmet, Primary Bath(s), Recessed Lighting, Upgraded Countertops
Hot Water Electric
Heating Forced Air
Cooling Central A/C
Flooring Ceramic Tile, Luxury Vinyl Plank
Fireplaces Number 1
Equipment Built-In Microwave, Dishwasher, Exhaust Fan, Oven/Range - Gas, Range Hood, Refrigerator, Stainless Steel Appliances
Fireplace Y
Window Features Double Hung,Insulated,Transom,Replacement
Appliance Built-In Microwave, Dishwasher, Exhaust Fan, Oven/Range - Gas, Range Hood, Refrigerator, Stainless Steel Appliances
Heat Source Electric
Exterior
Exterior Feature Deck(s), Patio(s)
Fence Fully, Rear
Water Access N
View City, Trees/Woods
Accessibility None
Porch Deck(s), Patio(s)
Garage N
Building
Lot Description Backs to Trees, Level
Story 3
Foundation Permanent
Sewer Public Sewer
Water Public
Architectural Style Contemporary, Federal
Level or Stories 3
Additional Building Above Grade, Below Grade
Structure Type 9'+ Ceilings,High
New Construction N
Schools
Elementary Schools Dr. Bernard Harris Sr.
Middle Schools Booker T. Washington
High Schools Paul Laurence Dunbar
School District Baltimore City Public Schools
Others
Senior Community No
Tax ID 0308061117 037
Ownership Fee Simple
SqFt Source Estimated
Acceptable Financing Conventional, FHA, FHA 203(k), VA, Cash
Listing Terms Conventional, FHA, FHA 203(k), VA, Cash
Financing Conventional,FHA,FHA 203(k),VA,Cash
Special Listing Condition Standard


