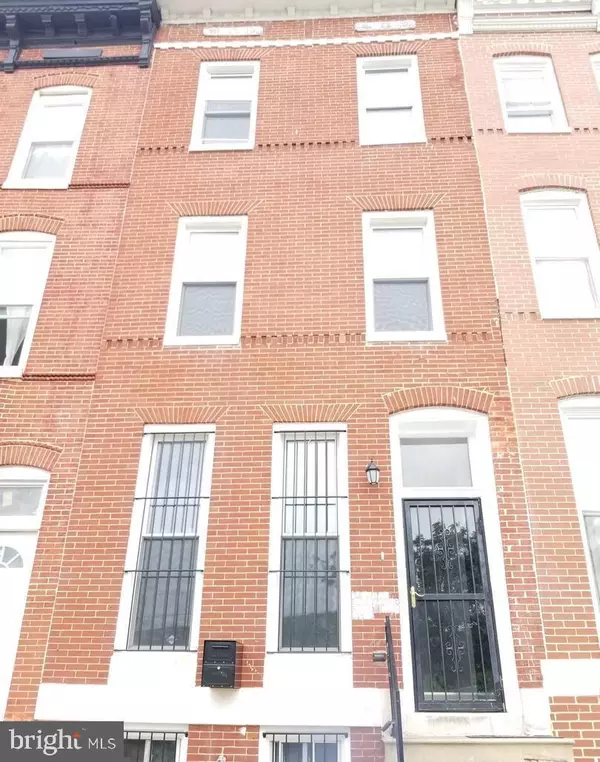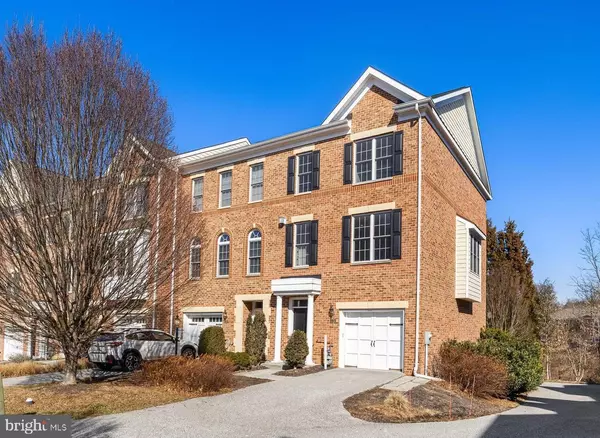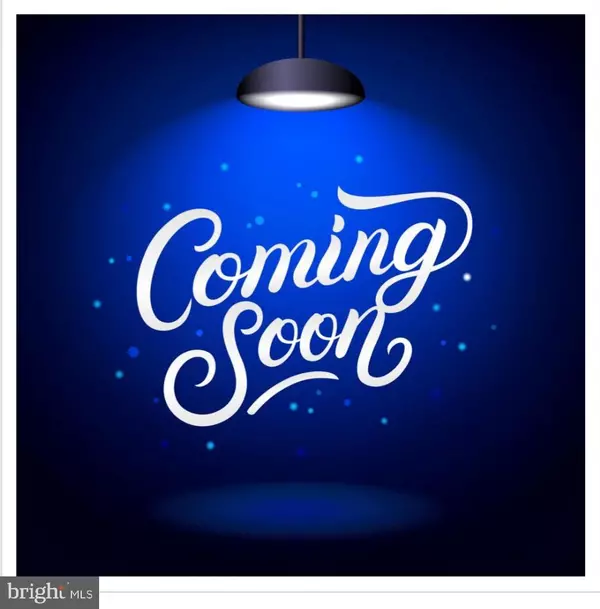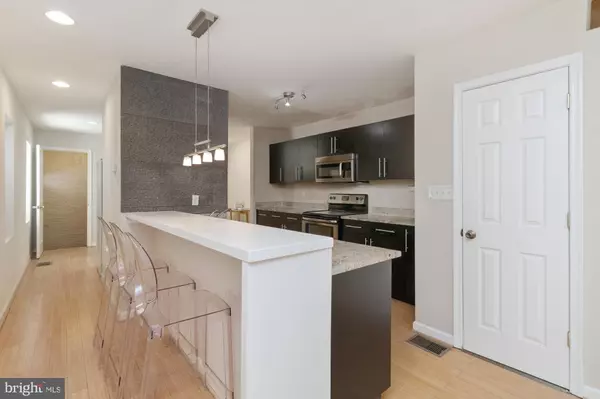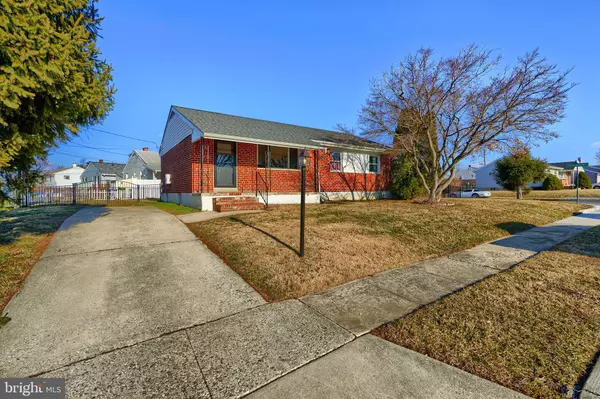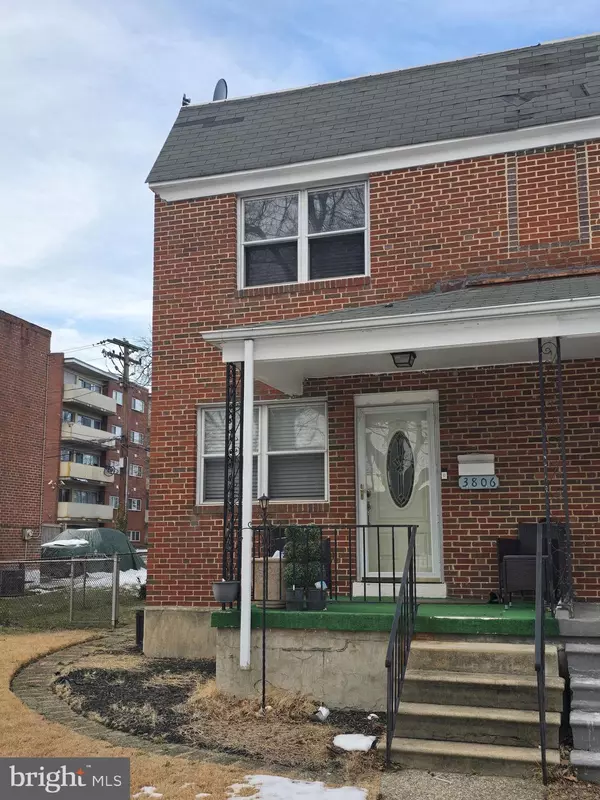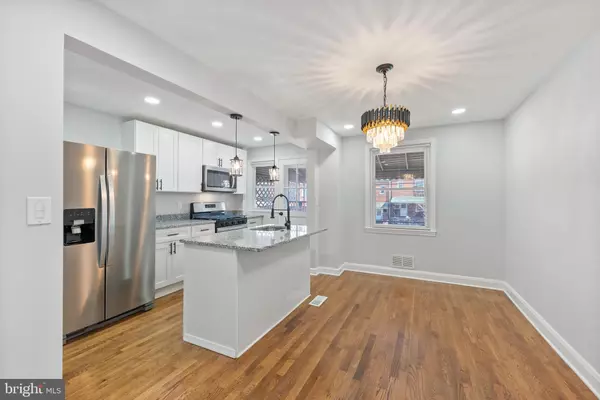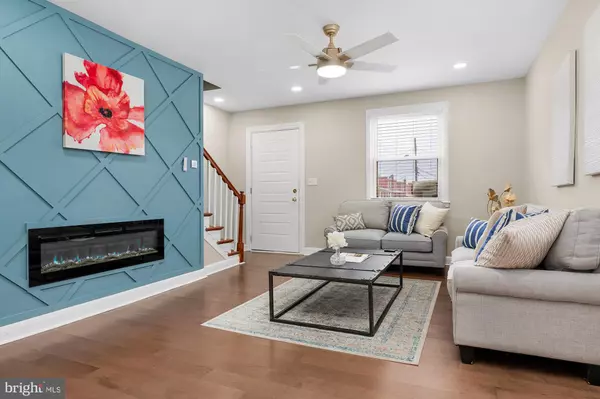UPDATED:
02/11/2025 03:31 PM
Key Details
Property Type Townhouse
Sub Type End of Row/Townhouse
Listing Status Coming Soon
Purchase Type For Sale
Square Footage 2,229 sqft
Price per Sqft $210
Subdivision Foundry Station
MLS Listing ID MDBC2118274
Style Contemporary
Bedrooms 4
Full Baths 3
Half Baths 1
HOA Fees $67/mo
HOA Y/N Y
Abv Grd Liv Area 2,229
Originating Board BRIGHT
Year Built 2024
Tax Year 2024
Lot Size 2,000 Sqft
Acres 0.05
Property Description
Welcome to 7141 Smoke Stack Rd, a stunning 4-story Mozart Urban Townhome with a 2-car garage, blending elegant design and functional living spaces. Situated on a premium corner lot with tree-lined views, this home offers the best of modern living and convenience.
Stylish Interior Features:
Spacious main living level with an open-concept layout
Gourmet kitchen featuring espresso cabinetry, granite countertops, and a large island
Stainless steel appliance package
Sleek LVP flooring throughout
Flexible Living Options:
Luxurious primary suite with a spa-like bath, dual vanities, and a walk-in closet
Two additional spacious bedrooms with ample storage
Versatile 4th-floor loft with full bath and walk-in closet—perfect as a guest suite, home office, or lounge
Expansive rooftop terrace with stunning views
Prime Location:
Foundry Station offers the perfect blend of urban charm and suburban convenience. Enjoy quick access to top dining and shopping at Canton Crossing (under 10 minutes away), local favorites like Jimmy's Famous Seafood, and Dundalk gems such as Herman's Bakery. Looking for waterfront vibes? Hard Yacht Cafe is just a mile away for cocktails and waterfront dining.
Additional Perks:
$15,000 to $25,000 grants available for buyers
New construction warranties for peace of mind
Don't miss the chance to experience modern luxury at Foundry Station! Schedule your visit today to discover why this is Ryan Homes' top new community!
Location
State MD
County Baltimore
Zoning RESIDENTIAL
Rooms
Other Rooms Living Room, Primary Bedroom, Bedroom 2, Bedroom 3, Bedroom 4, Kitchen, Laundry, Loft, Recreation Room, Bathroom 3, Primary Bathroom, Full Bath, Half Bath
Basement Interior Access, Fully Finished
Interior
Hot Water Electric
Heating Central
Cooling Central A/C
Equipment Dishwasher, Disposal, Oven/Range - Electric, Microwave, Refrigerator
Appliance Dishwasher, Disposal, Oven/Range - Electric, Microwave, Refrigerator
Heat Source Electric
Laundry Upper Floor
Exterior
Parking Features Garage Door Opener
Garage Spaces 2.0
Water Access N
Accessibility None
Attached Garage 2
Total Parking Spaces 2
Garage Y
Building
Story 4
Foundation Slab
Sewer Public Sewer
Water Public
Architectural Style Contemporary
Level or Stories 4
Additional Building Above Grade
New Construction Y
Schools
School District Baltimore County Public Schools
Others
Senior Community No
Tax ID 04122500017186
Ownership Fee Simple
SqFt Source Estimated
Special Listing Condition Standard





