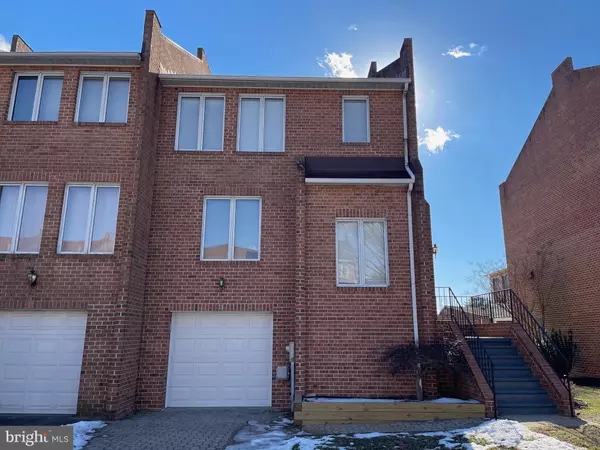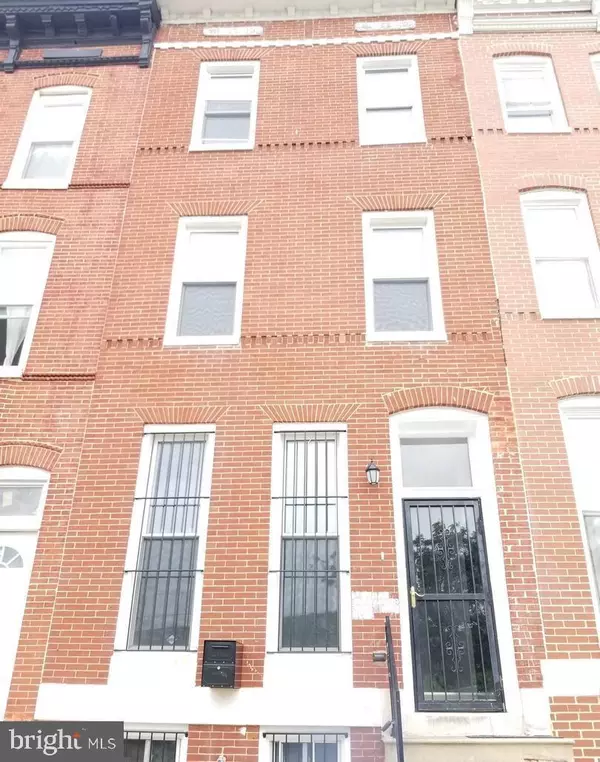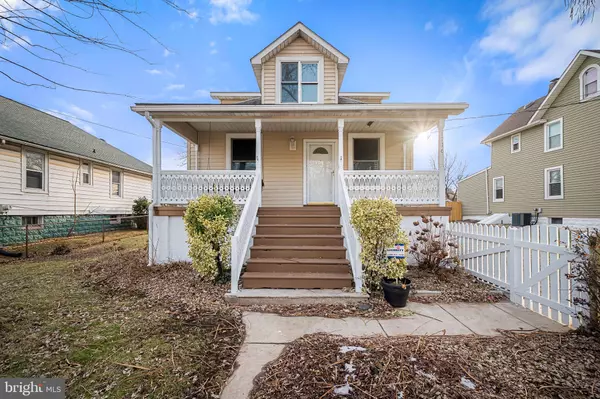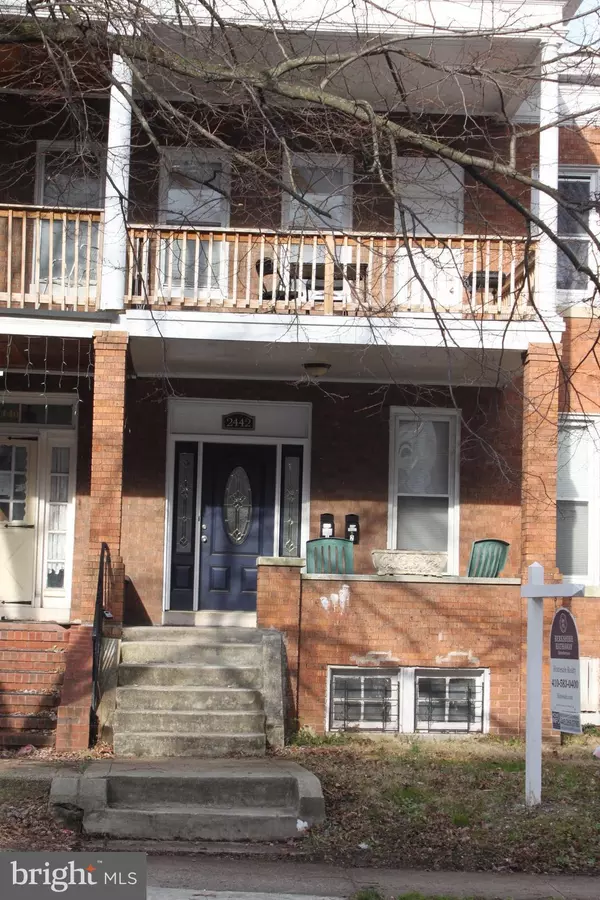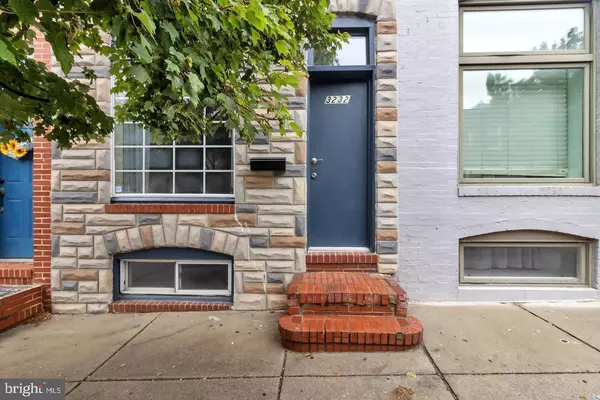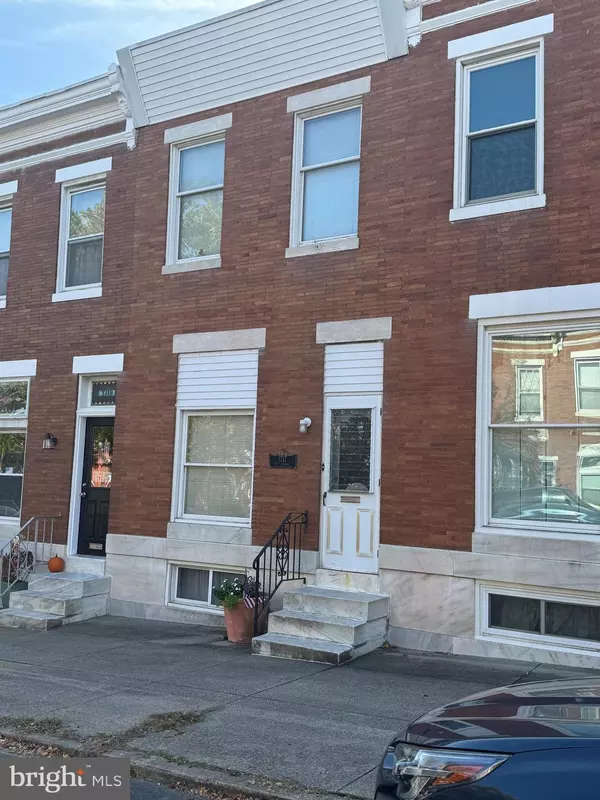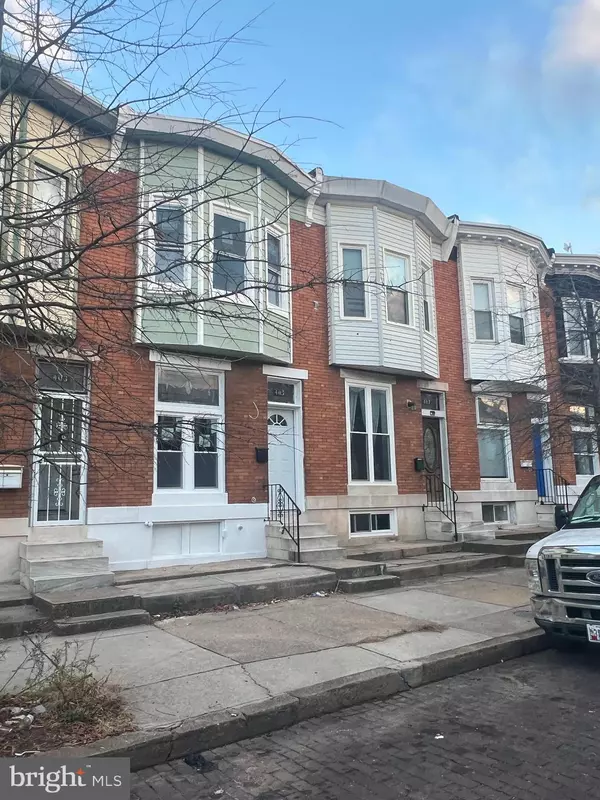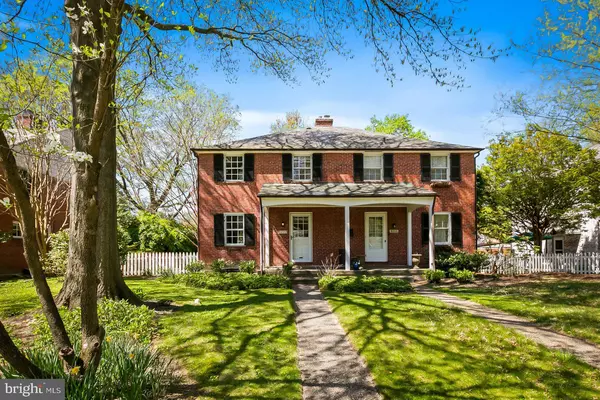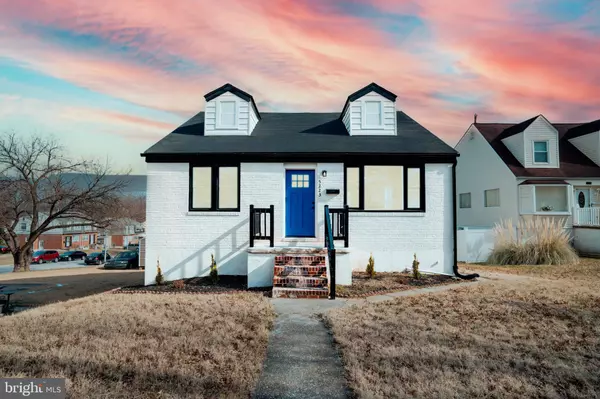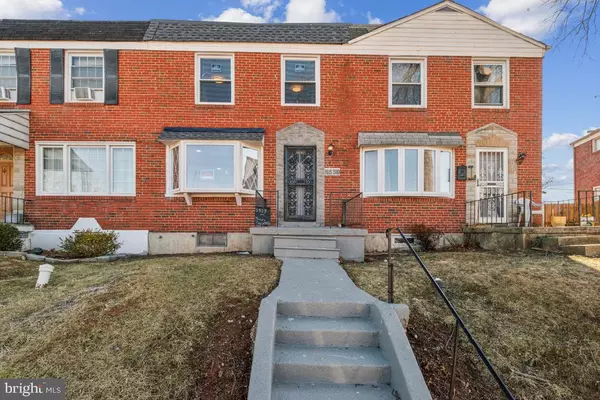UPDATED:
02/03/2025 03:35 PM
Key Details
Property Type Townhouse
Sub Type Interior Row/Townhouse
Listing Status Active
Purchase Type For Sale
Square Footage 2,847 sqft
Price per Sqft $237
Subdivision Roland Park
MLS Listing ID MDBA2154374
Style Traditional
Bedrooms 5
Full Baths 3
Half Baths 1
HOA Y/N N
Abv Grd Liv Area 2,197
Originating Board BRIGHT
Year Built 1920
Annual Tax Amount $7,827
Tax Year 2024
Lot Size 2,881 Sqft
Acres 0.07
Lot Dimensions 23.5 X 123.5
Property Description
Location
State MD
County Baltimore City
Zoning R-5
Rooms
Basement Fully Finished
Main Level Bedrooms 5
Interior
Interior Features Built-Ins, Dining Area, Recessed Lighting, Wood Floors
Hot Water Electric
Heating Steam
Cooling Central A/C
Fireplaces Number 1
Inclusions Light fixtures, In - ground plants, Curtains and drapes, Refrigerator, Washer, Dryer, Microwave, Dishwasher, Oven / Range, Freezer, Ceiling fans, Built -in shelving, Built -in bookcases, Blinds, Shades, Shutters, Outdoor lighting, Fire pit, Garage door openers, Workbenches, Patio furniture
Equipment Refrigerator, Washer, Dryer, Microwave, Dishwasher, Oven/Range - Electric, Freezer
Fireplace Y
Appliance Refrigerator, Washer, Dryer, Microwave, Dishwasher, Oven/Range - Electric, Freezer
Heat Source Electric
Exterior
Parking Features Other
Garage Spaces 1.0
Utilities Available Electric Available, Water Available
Water Access N
Roof Type Slate
Accessibility None
Total Parking Spaces 1
Garage Y
Building
Story 2.5
Foundation Other
Sewer Public Sewer
Water Public
Architectural Style Traditional
Level or Stories 2.5
Additional Building Above Grade, Below Grade
New Construction N
Schools
Elementary Schools Roland Park Elementary-Middle School
Middle Schools Booker T. Washington
High Schools Frederick Douglas
School District Baltimore City Public Schools
Others
Pets Allowed N
Senior Community No
Tax ID 0313013701B036
Ownership Fee Simple
SqFt Source Estimated
Acceptable Financing Cash, FHA, Conventional, VA
Horse Property N
Listing Terms Cash, FHA, Conventional, VA
Financing Cash,FHA,Conventional,VA
Special Listing Condition Standard







