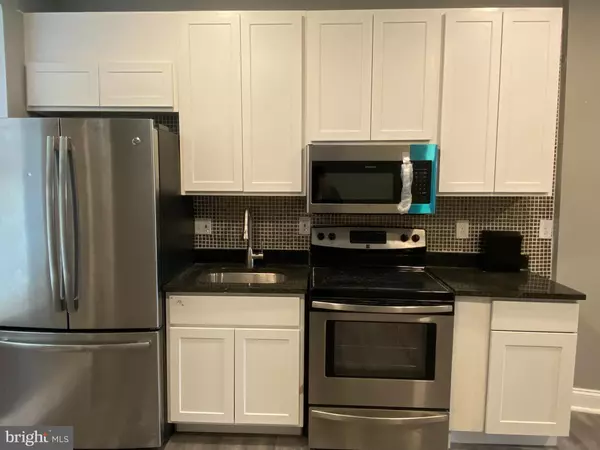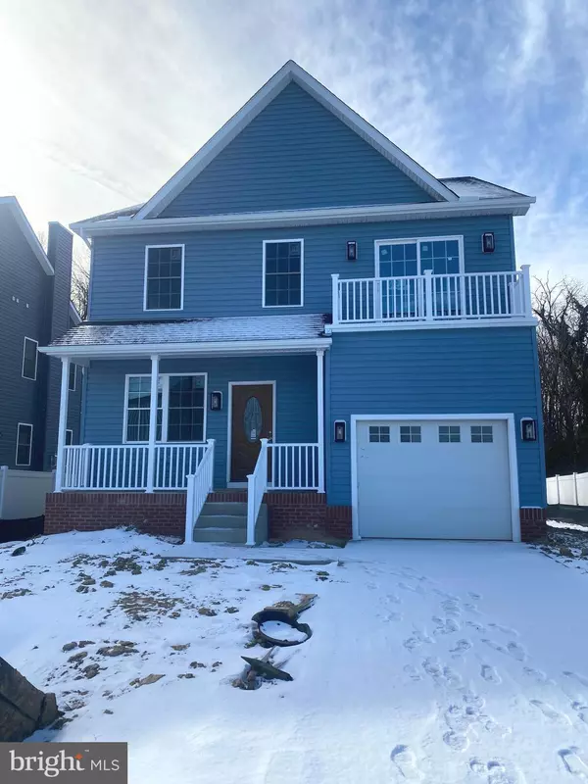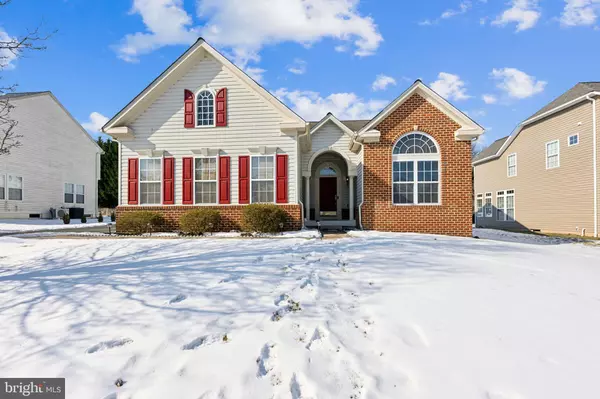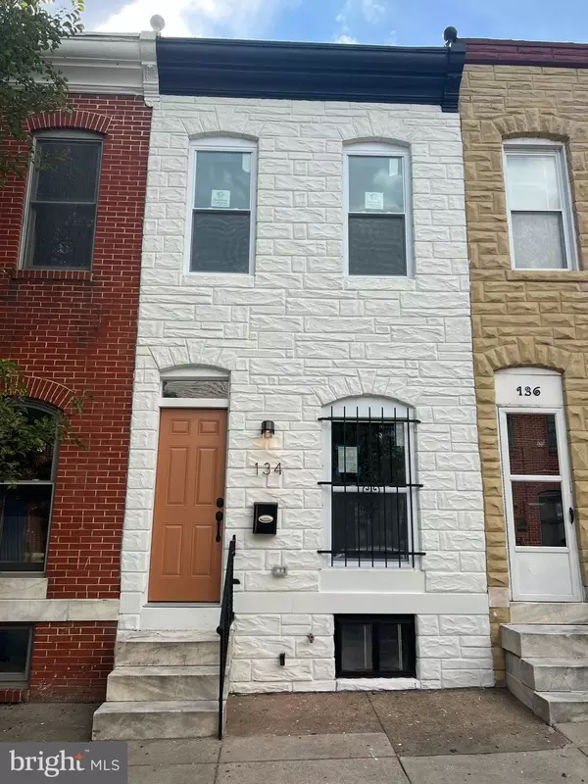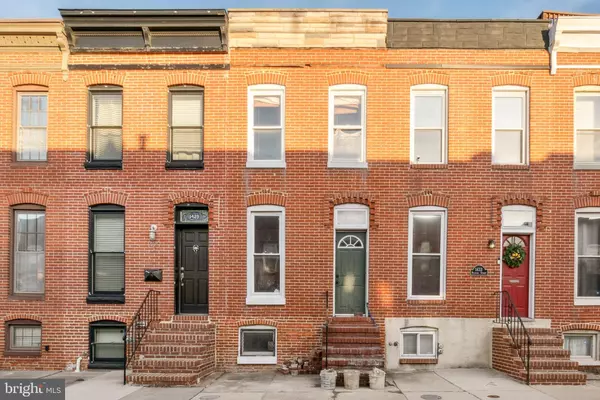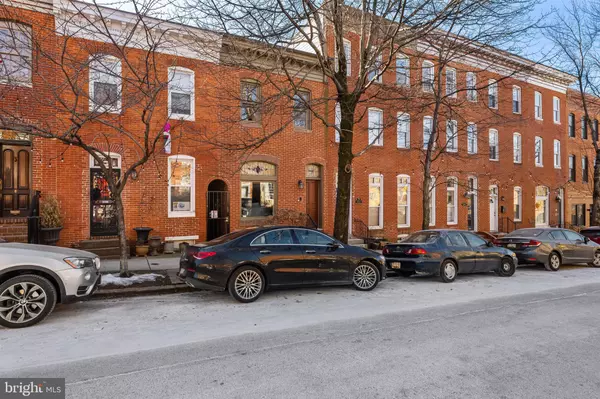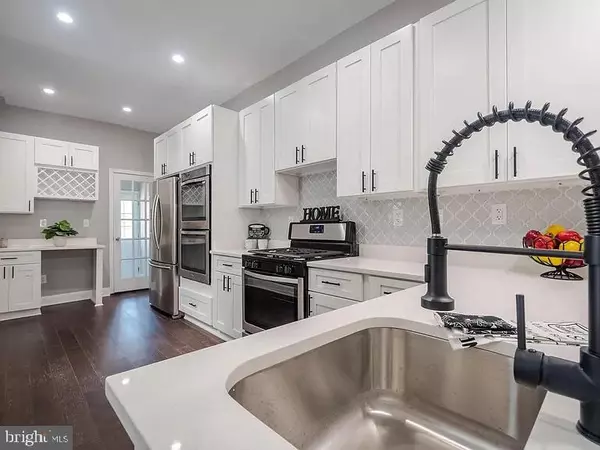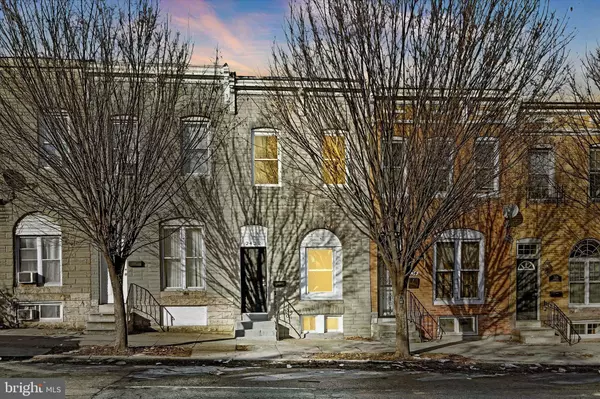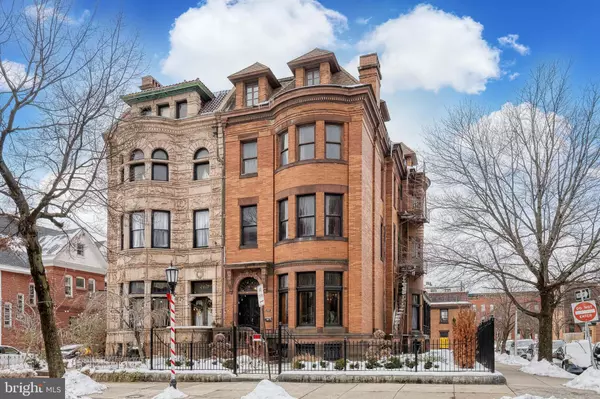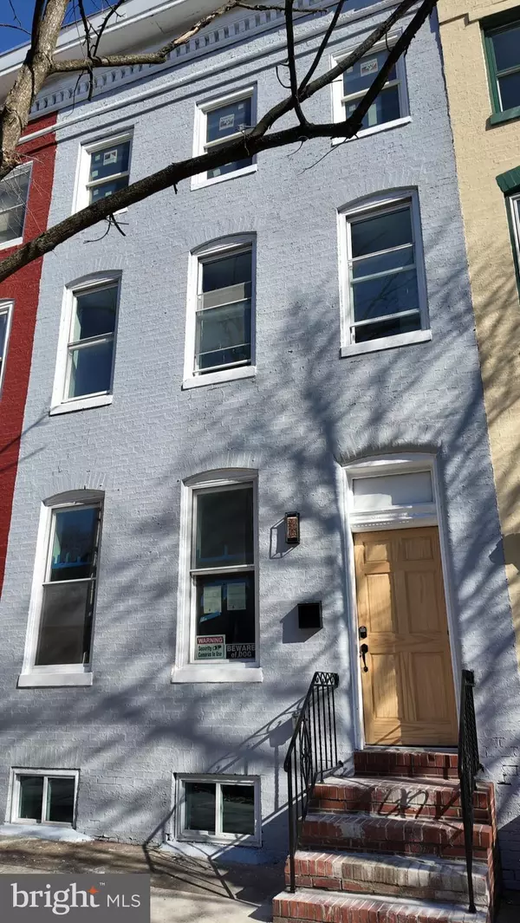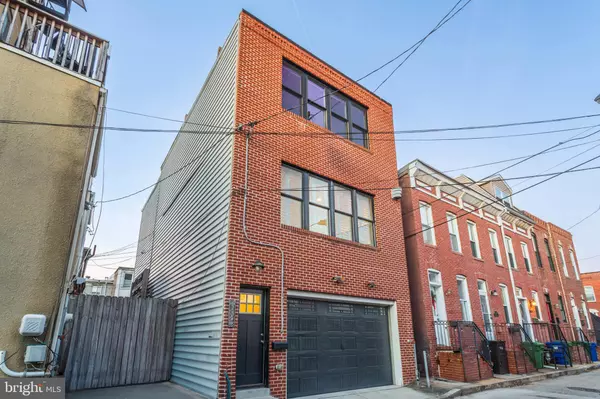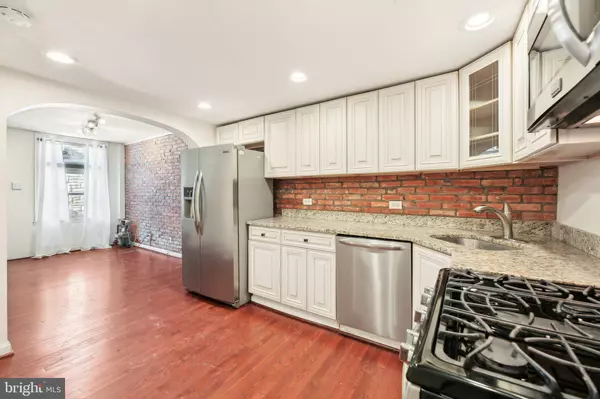UPDATED:
02/02/2025 02:07 AM
Key Details
Property Type Townhouse
Sub Type Interior Row/Townhouse
Listing Status Active
Purchase Type For Sale
Square Footage 1,427 sqft
Price per Sqft $143
Subdivision Cedmont
MLS Listing ID MDBA2154782
Style Colonial
Bedrooms 4
Full Baths 2
HOA Y/N N
Abv Grd Liv Area 1,152
Originating Board BRIGHT
Year Built 1948
Annual Tax Amount $2,898
Tax Year 2024
Property Description
The home features a spacious eat-in kitchen, a formal dining room, and three generously sized bedrooms on the upper level along with a full bath. The lower level offers another spacious bedroom, a finished basement perfect for entertaining or unwinding while watching a movie, and an additional full bathroom. There is potential to create an in-law apartment on this level. A separate room houses a washer and dryer for convenience.
Outside, the backyard includes a parking pad. To respect the tenant's privacy, showings require a 24-hour notice. Access will be granted once the appointment is approved.
Location
State MD
County Baltimore City
Zoning R-6
Rooms
Basement Fully Finished, Improved
Interior
Interior Features Floor Plan - Traditional, Kitchen - Eat-In
Hot Water Natural Gas
Heating Central
Cooling Central A/C
Equipment Disposal, Dryer, Refrigerator, Washer, Built-In Microwave
Fireplace N
Appliance Disposal, Dryer, Refrigerator, Washer, Built-In Microwave
Heat Source Natural Gas
Laundry Dryer In Unit, Basement, Washer In Unit
Exterior
Water Access N
View City
Accessibility None
Garage N
Building
Story 3
Foundation Brick/Mortar
Sewer Public Sewer
Water Public
Architectural Style Colonial
Level or Stories 3
Additional Building Above Grade, Below Grade
New Construction N
Schools
School District Baltimore City Public Schools
Others
Senior Community No
Tax ID 0327035695F185
Ownership Ground Rent
SqFt Source Estimated
Acceptable Financing Cash, FHA, VA
Horse Property N
Listing Terms Cash, FHA, VA
Financing Cash,FHA,VA
Special Listing Condition Standard



