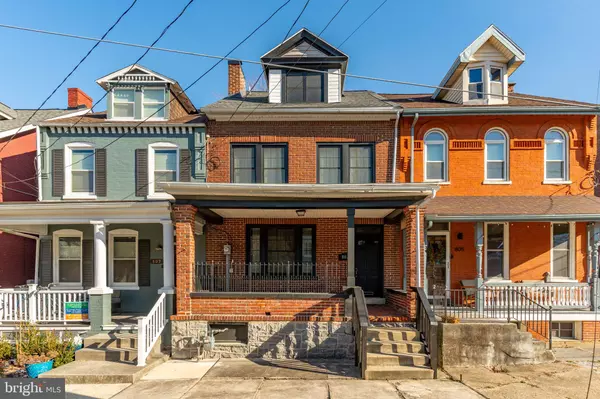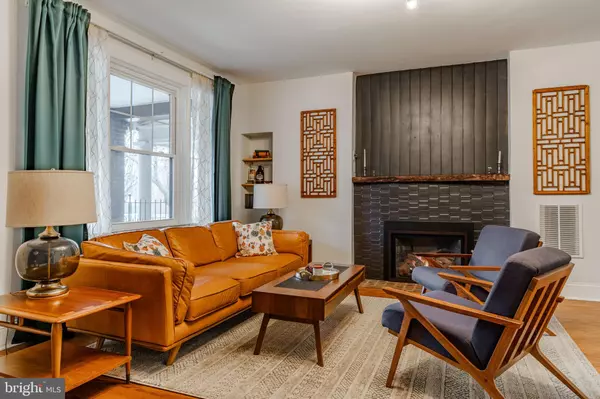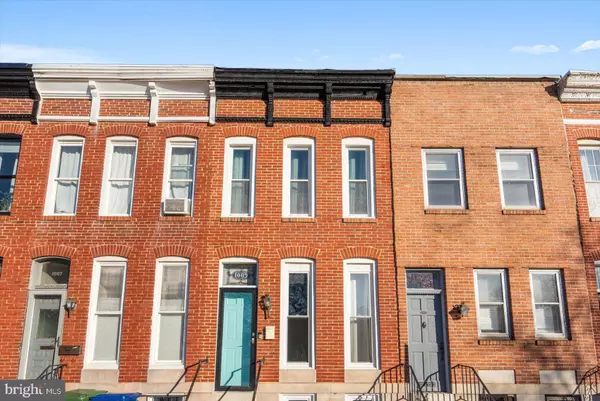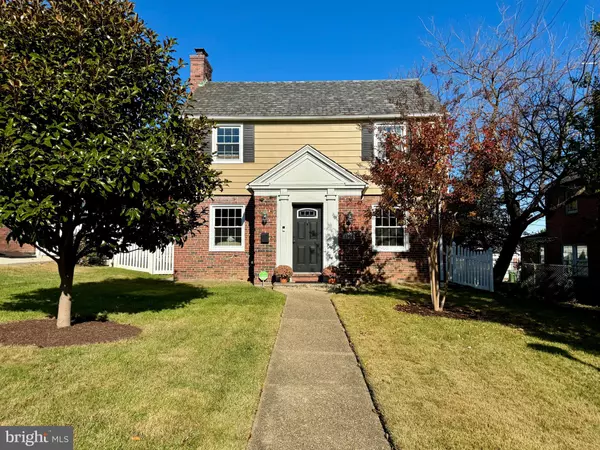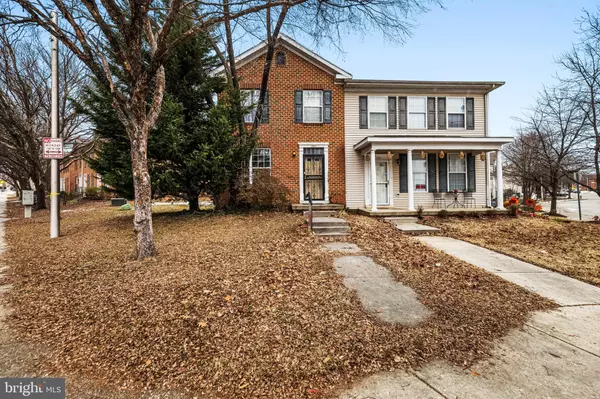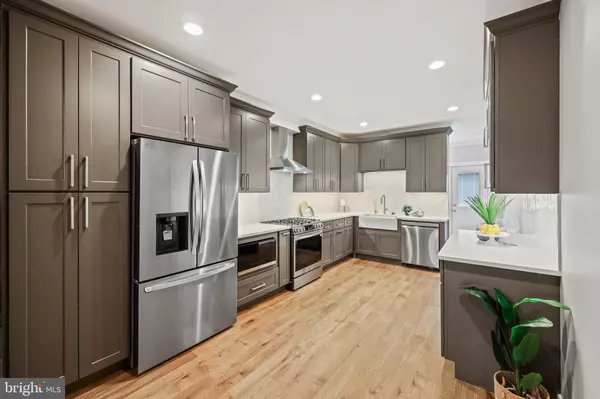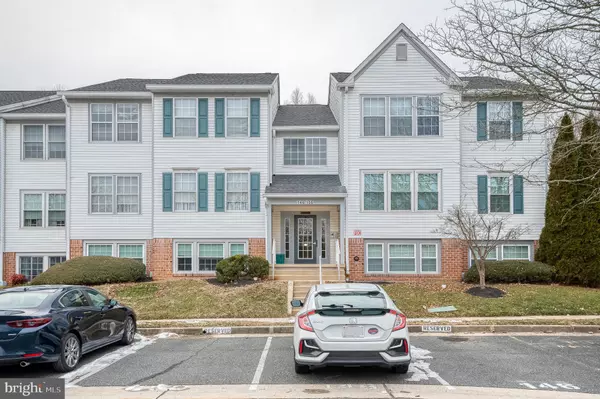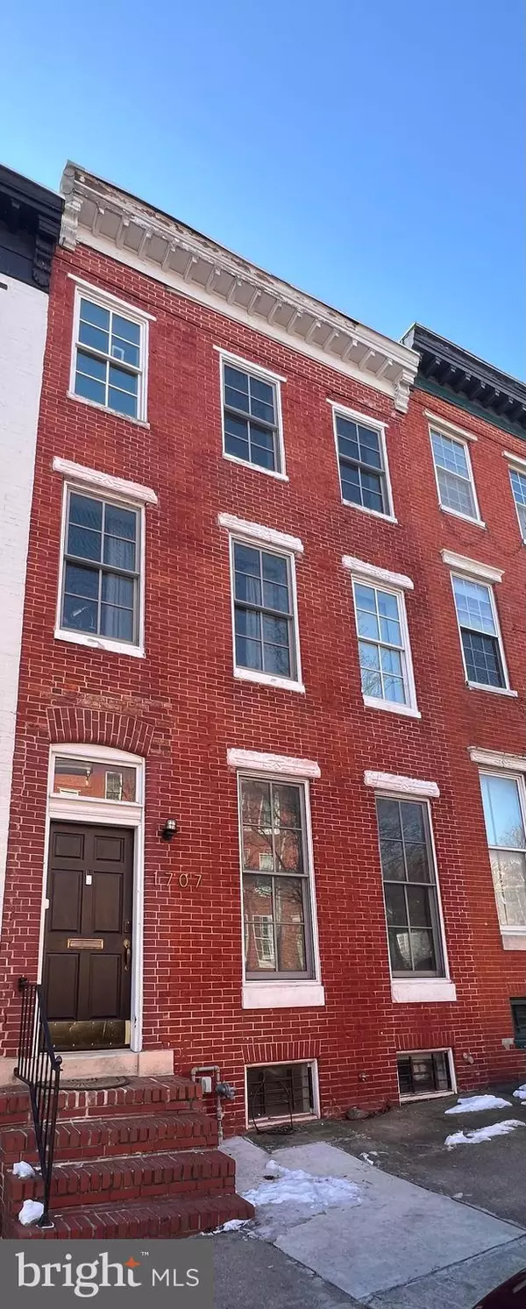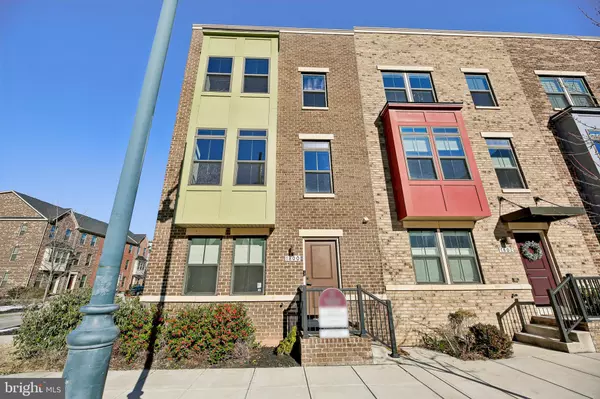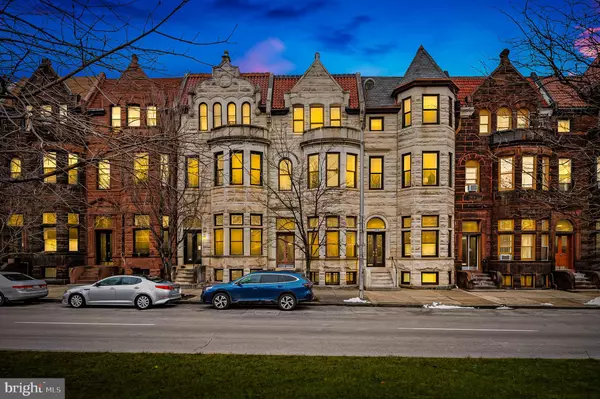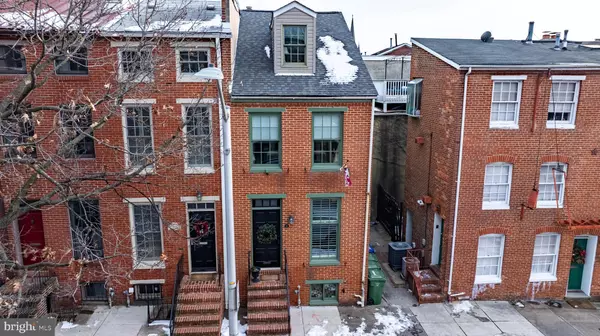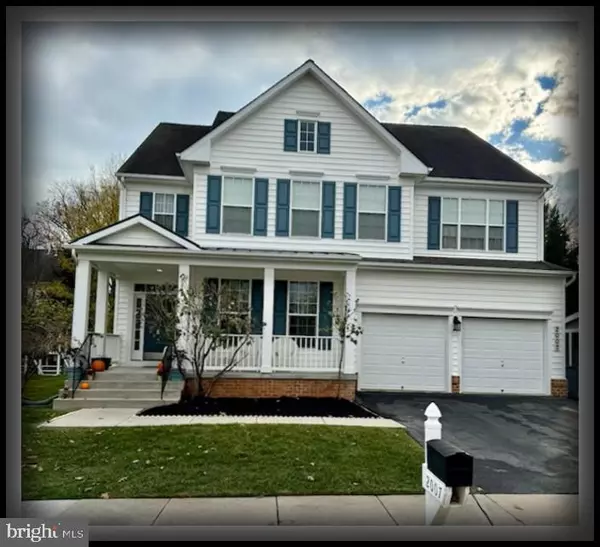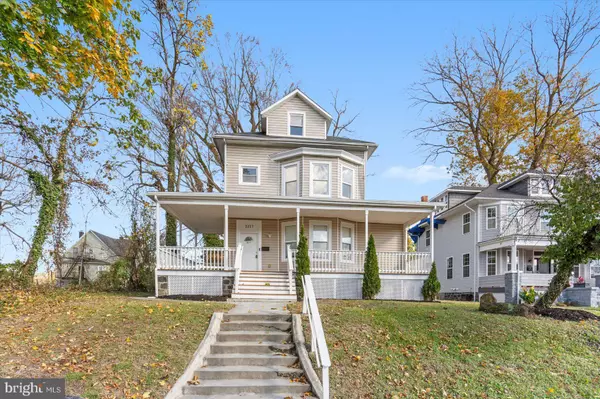UPDATED:
01/14/2025 12:49 AM
Key Details
Property Type Townhouse
Sub Type Interior Row/Townhouse
Listing Status Pending
Purchase Type For Sale
Square Footage 1,836 sqft
Price per Sqft $209
Subdivision Lancaster City Ward 6
MLS Listing ID PALA2062486
Style Traditional
Bedrooms 3
Full Baths 2
HOA Y/N N
Abv Grd Liv Area 1,836
Originating Board BRIGHT
Year Built 1900
Annual Tax Amount $5,130
Tax Year 2024
Lot Size 2,614 Sqft
Acres 0.06
Lot Dimensions 0.00 x 0.00
Property Description
Some key features of the home include gorgeous refinished hardwood floors, professionally installed Mendota gas fireplace , a completely redesigned kitchen featuring granite countertops, stainless steel appliances, and a gas stove.
Nestled in NE Lancaster City, this home is conveniently located near Lancaster's vibrant downtown, with close proximity to Franklin & Marshall College and excellent local schools.
This home has three spacious bedrooms, including a luxurious master suite with a custom-designed walk-in closet and ensuite bath featuring a double vanity.
The guest bathroom is equally impressive, with porcelain tile, imported wallpaper, and wainscoting. The third-floor bedroom offers versatile space perfect for a home office, studio, or guest retreat.
Enjoy the outdoors on the private covered back deck. The fenced backyard provides both privacy and a safe space for recreation, while the one-car garage adds convenience.
Located near Lancaster's parks and green spaces, this home is perfect for enjoying outdoor activities and connecting with nature.
Showings to begin on 1/9. Schedule your tour today and discover all that this remarkable property has to offer! Any offers to purchase due to listing agent by MONDAY Jan 13 BY 4PM.
Location
State PA
County Lancaster
Area Lancaster City (10533)
Zoning RESIDENTIAL SINGLE FAMILY
Rooms
Other Rooms Living Room, Dining Room, Primary Bedroom, Bedroom 2, Bedroom 3, Kitchen, Laundry, Bathroom 2, Primary Bathroom
Basement Full
Interior
Interior Features Built-Ins, Floor Plan - Traditional, Kitchen - Gourmet, Primary Bath(s), Recessed Lighting, Upgraded Countertops, Walk-in Closet(s), Wood Floors
Hot Water Electric
Heating Forced Air, Programmable Thermostat
Cooling Central A/C
Flooring Ceramic Tile, Hardwood
Fireplaces Number 1
Fireplaces Type Mantel(s), Wood
Inclusions Washer, Dryer, Refrigerator, Custom Shelving in Basement, Shelves near washer/dryer, work bench in basement, chest freezer, Living Room Shelves, 3rd Floor shelves
Equipment Built-In Microwave, Dishwasher
Fireplace Y
Appliance Built-In Microwave, Dishwasher
Heat Source Natural Gas
Exterior
Exterior Feature Balcony, Deck(s), Porch(es)
Parking Features Garage - Rear Entry, Garage Door Opener
Garage Spaces 1.0
Fence Board, Privacy
Water Access N
Roof Type Composite,Shingle
Accessibility None
Porch Balcony, Deck(s), Porch(es)
Total Parking Spaces 1
Garage Y
Building
Story 2.5
Foundation Block
Sewer Public Sewer
Water Public
Architectural Style Traditional
Level or Stories 2.5
Additional Building Above Grade, Below Grade
New Construction N
Schools
School District School District Of Lancaster
Others
Senior Community No
Tax ID 336-08424-0-0000
Ownership Fee Simple
SqFt Source Assessor
Acceptable Financing Cash, Conventional, FHA, VA
Listing Terms Cash, Conventional, FHA, VA
Financing Cash,Conventional,FHA,VA
Special Listing Condition Standard


