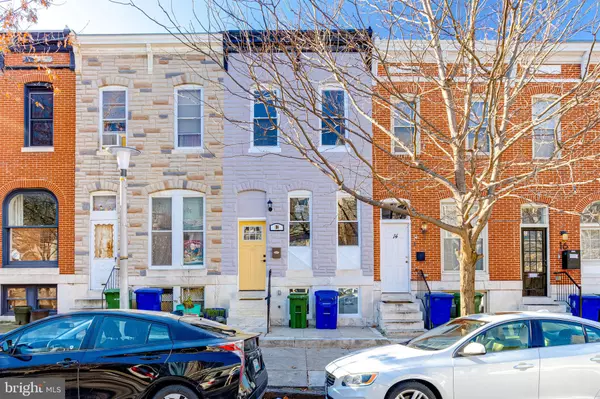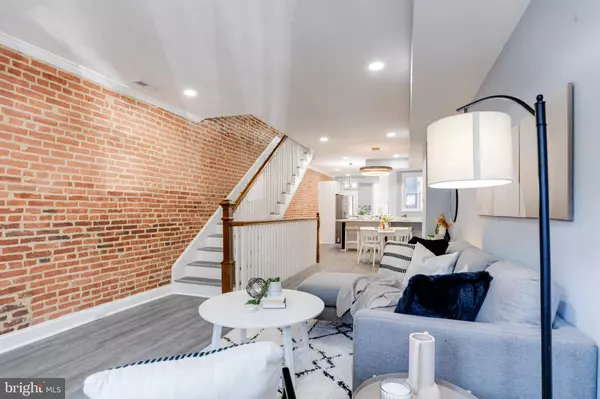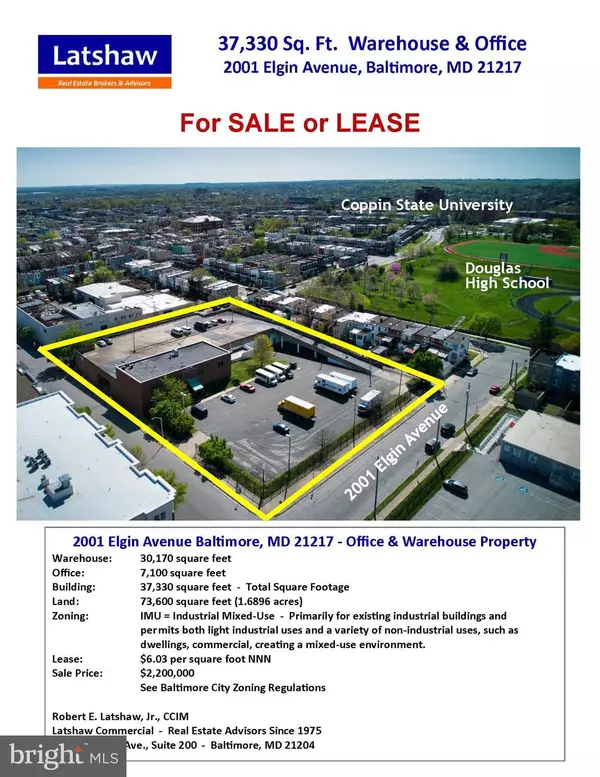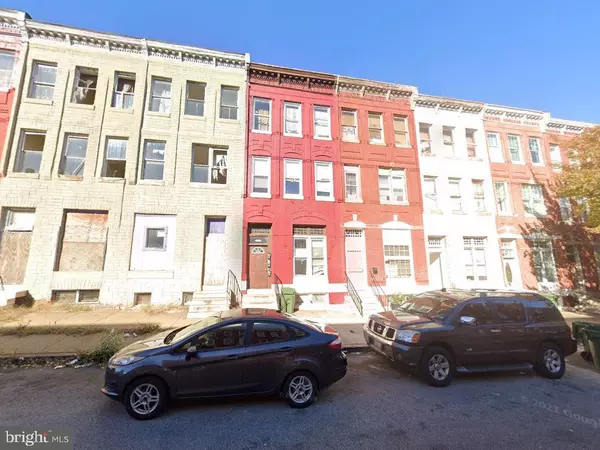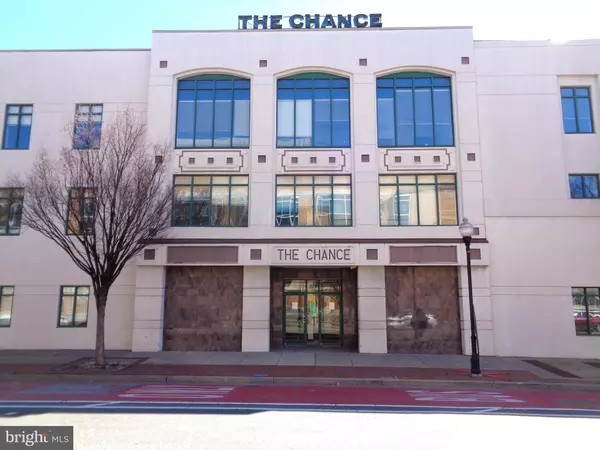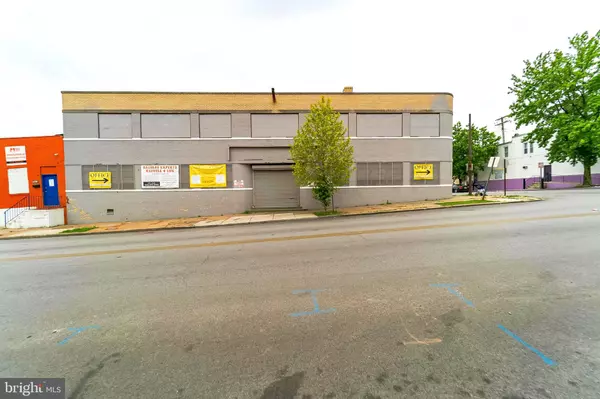UPDATED:
12/31/2024 03:21 PM
Key Details
Property Type Townhouse
Sub Type Interior Row/Townhouse
Listing Status Active
Purchase Type For Sale
Square Footage 1,999 sqft
Price per Sqft $200
Subdivision Patterson Park
MLS Listing ID MDBA2150712
Style Federal
Bedrooms 3
Full Baths 3
HOA Y/N N
Abv Grd Liv Area 1,332
Originating Board BRIGHT
Year Built 1900
Annual Tax Amount $3,763
Tax Year 2024
Lot Size 871 Sqft
Acres 0.02
Property Description
Location
State MD
County Baltimore City
Zoning R-8
Rooms
Basement Fully Finished
Interior
Interior Features Recessed Lighting, Upgraded Countertops, Combination Dining/Living, Combination Kitchen/Dining, Combination Kitchen/Living, Dining Area, Floor Plan - Open
Hot Water Electric
Heating Forced Air
Cooling Central A/C
Flooring Luxury Vinyl Plank
Equipment Built-In Microwave, Dishwasher, Oven/Range - Gas, Refrigerator, Stove, Water Heater, Stainless Steel Appliances
Fireplace N
Appliance Built-In Microwave, Dishwasher, Oven/Range - Gas, Refrigerator, Stove, Water Heater, Stainless Steel Appliances
Heat Source Electric
Exterior
Exterior Feature Deck(s)
Garage Spaces 1.0
Water Access N
Accessibility None
Porch Deck(s)
Total Parking Spaces 1
Garage N
Building
Story 3
Foundation Permanent
Sewer Public Sewer
Water Public
Architectural Style Federal
Level or Stories 3
Additional Building Above Grade, Below Grade
New Construction N
Schools
School District Baltimore City Public Schools
Others
Senior Community No
Tax ID 0306151727 040
Ownership Fee Simple
SqFt Source Estimated
Special Listing Condition Standard


