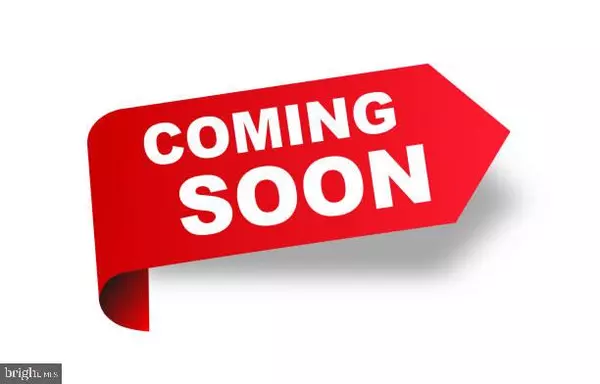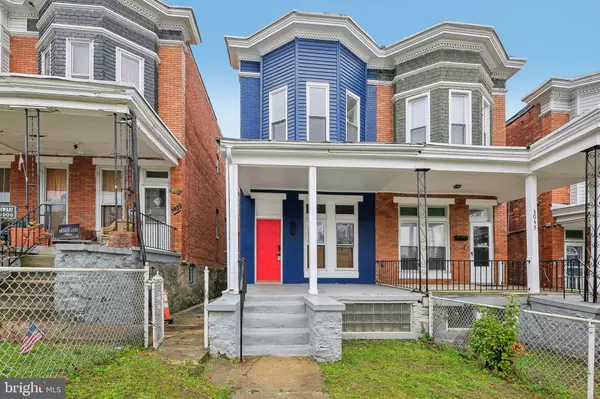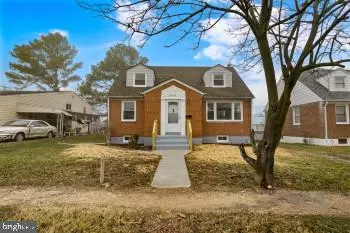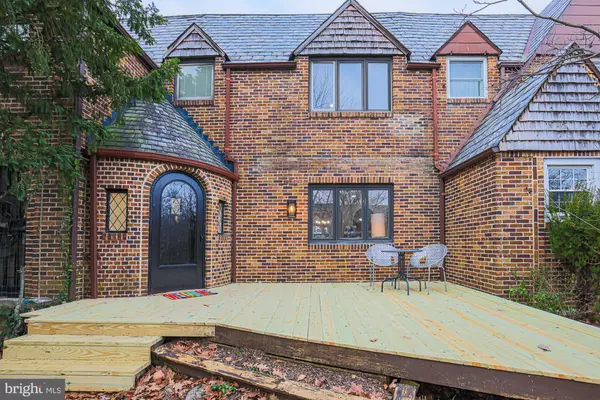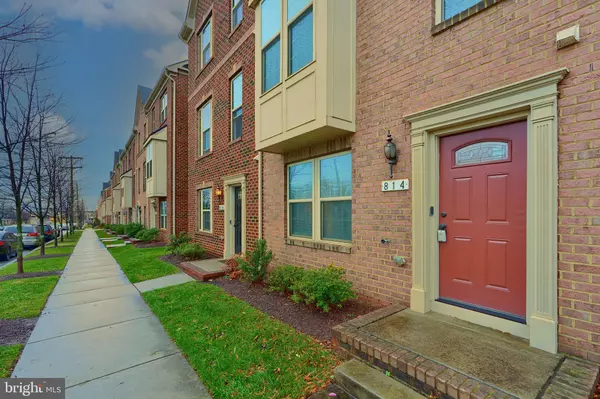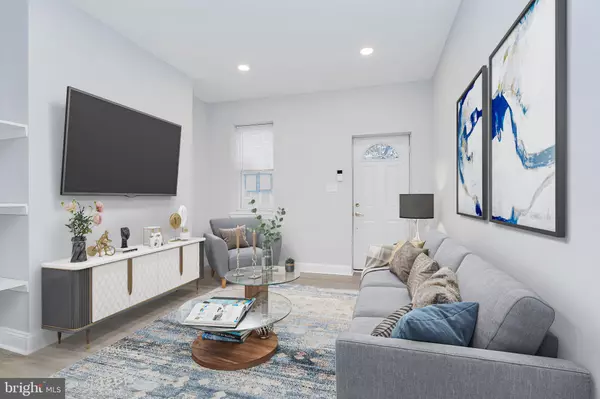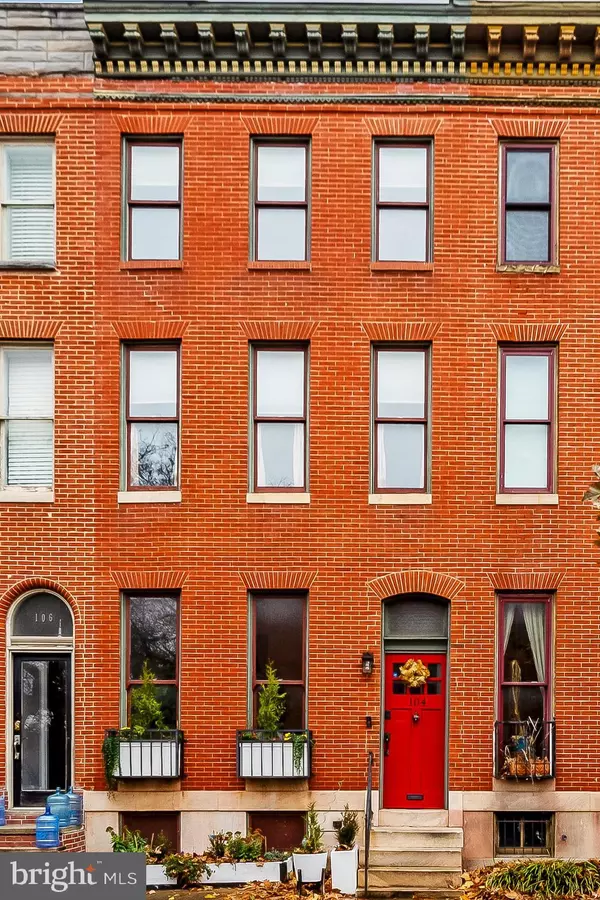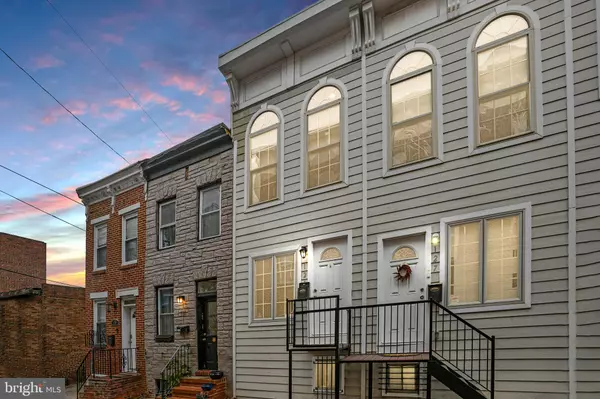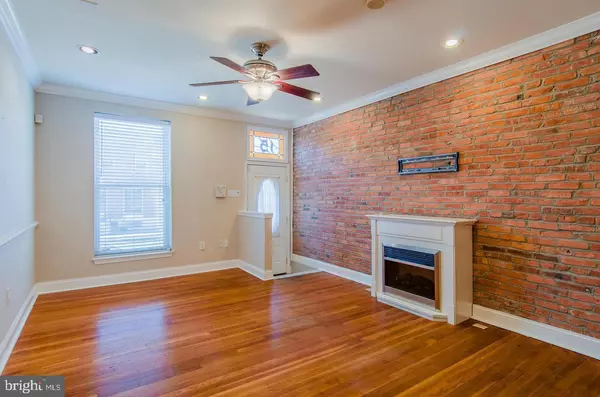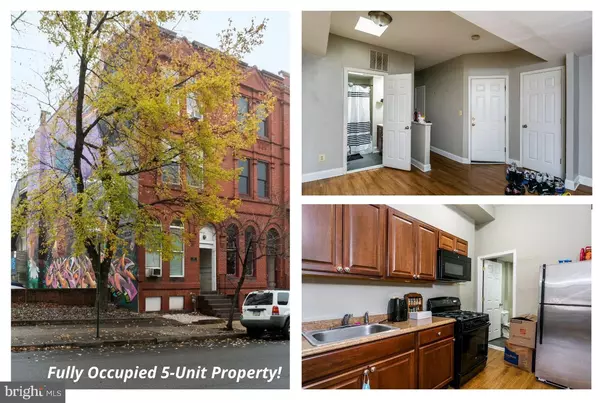
OPEN HOUSE
Sun Jan 05, 1:00pm - 3:00pm
UPDATED:
12/16/2024 09:28 PM
Key Details
Property Type Single Family Home
Sub Type Detached
Listing Status Coming Soon
Purchase Type For Sale
Square Footage 2,191 sqft
Price per Sqft $145
Subdivision Ashburton
MLS Listing ID MDBA2150498
Style Contemporary
Bedrooms 3
Full Baths 3
HOA Y/N N
Abv Grd Liv Area 1,610
Originating Board BRIGHT
Year Built 1949
Annual Tax Amount $5,913
Tax Year 2024
Lot Size 5,720 Sqft
Acres 0.13
Property Description
Discover the perfect blend of historic charm and modern convenience in this beautifully updated home, located just minutes from the renowned Baltimore Zoo and vibrant downtown shopping. Step inside to find stunning refinished floors that flow throughout the main living areas, creating a warm and inviting atmosphere.
The updated kitchen is a chef's dream, featuring sleek quartz countertops and brand-new appliances, making meal prep a delight. With three full bathrooms, each thoughtfully updated, you'll enjoy both style and functionality for family and guests alike.
The property also boasts a convenient one-car garage in the rear, providing easy access and additional storage. The expansive basement offers endless possibilities—transform it into a recreation room, home gym, or additional living space tailored to your needs.
Don't miss the opportunity to own a piece of Baltimore's history while enjoying all the modern amenities you desire. Schedule your showing today!
Location
State MD
County Baltimore City
Zoning R-3
Rooms
Basement Combination
Interior
Interior Features Floor Plan - Open
Hot Water Natural Gas
Heating Forced Air
Cooling Central A/C
Fireplaces Number 2
Equipment Dishwasher, Oven/Range - Gas, Refrigerator, Stove
Fireplace Y
Appliance Dishwasher, Oven/Range - Gas, Refrigerator, Stove
Heat Source Natural Gas
Exterior
Parking Features Covered Parking
Garage Spaces 1.0
Water Access N
Accessibility None
Total Parking Spaces 1
Garage Y
Building
Story 2
Foundation Permanent
Sewer Public Sewer
Water Public
Architectural Style Contemporary
Level or Stories 2
Additional Building Above Grade, Below Grade
New Construction N
Schools
School District Baltimore City Public Schools
Others
Senior Community No
Tax ID 0315243120 009
Ownership Fee Simple
SqFt Source Assessor
Acceptable Financing Conventional, FHA, VA
Listing Terms Conventional, FHA, VA
Financing Conventional,FHA,VA
Special Listing Condition Standard





