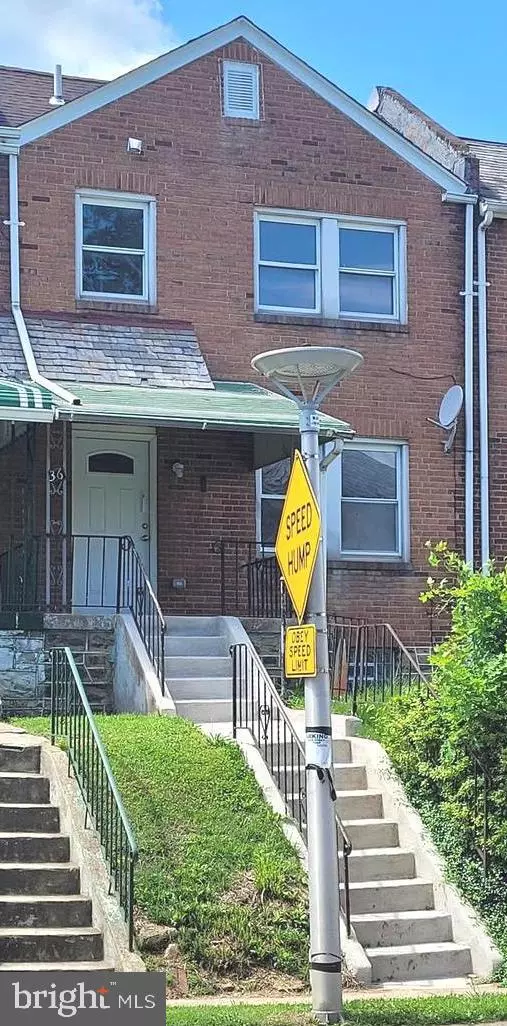
OPEN HOUSE
Sun Dec 15, 12:00pm - 2:00pm
UPDATED:
12/09/2024 08:07 PM
Key Details
Property Type Single Family Home
Sub Type Detached
Listing Status Active
Purchase Type For Sale
Square Footage 1,755 sqft
Price per Sqft $216
Subdivision Glendale
MLS Listing ID MDBC2112428
Style Ranch/Rambler
Bedrooms 3
Full Baths 3
HOA Y/N Y
Abv Grd Liv Area 1,230
Originating Board BRIGHT
Year Built 1955
Annual Tax Amount $3,510
Tax Year 2015
Lot Size 9,322 Sqft
Acres 0.21
Lot Dimensions 1.00 x
Property Description
Welcome to this sunny brick rancher nestled on a quiet street in the sought-after Glendale neighborhood. This 3-bedroom, 3-bath home offers a fantastic opportunity to create your dream home or secure an ideal investment property.
*Spacious living room with a cozy wood-burning fireplace and separate dining room.
*Charming pine-paneled basement club room adds character and flexibility.
*Attached two-car garage for convenience.
*Lovely large backyard with mature trees and flowering shrubs, perfect for entertaining or relaxing.
*Timeless hardwood floors that bring warmth and charm.
Don’t miss this opportunity to own a gem in a prime location!
Location
State MD
County Baltimore
Zoning RESIDENTIAL
Rooms
Other Rooms Living Room, Dining Room, Primary Bedroom, Bedroom 2, Kitchen, Family Room, Bedroom 1
Basement Side Entrance, Walkout Level, Partially Finished
Main Level Bedrooms 3
Interior
Interior Features Kitchen - Table Space, Dining Area, Primary Bath(s), Entry Level Bedroom, Window Treatments, Wood Floors, Upgraded Countertops, Floor Plan - Traditional
Hot Water Electric
Heating Forced Air
Cooling Central A/C
Fireplaces Number 2
Equipment Refrigerator, Washer, Water Heater, Dryer, Icemaker
Fireplace Y
Appliance Refrigerator, Washer, Water Heater, Dryer, Icemaker
Heat Source Oil
Exterior
Exterior Feature Patio(s), Porch(es)
Parking Features Garage Door Opener
Garage Spaces 2.0
Water Access N
Roof Type Asphalt
Accessibility None
Porch Patio(s), Porch(es)
Attached Garage 2
Total Parking Spaces 2
Garage Y
Building
Lot Description No Thru Street
Story 2
Foundation Other
Sewer Public Sewer
Water Public
Architectural Style Ranch/Rambler
Level or Stories 2
Additional Building Above Grade, Below Grade
Structure Type Paneled Walls,Plaster Walls
New Construction N
Schools
School District Baltimore County Public Schools
Others
Senior Community No
Tax ID 04090906451280
Ownership Fee Simple
SqFt Source Assessor
Security Features Smoke Detector,Security System
Special Listing Condition Standard














