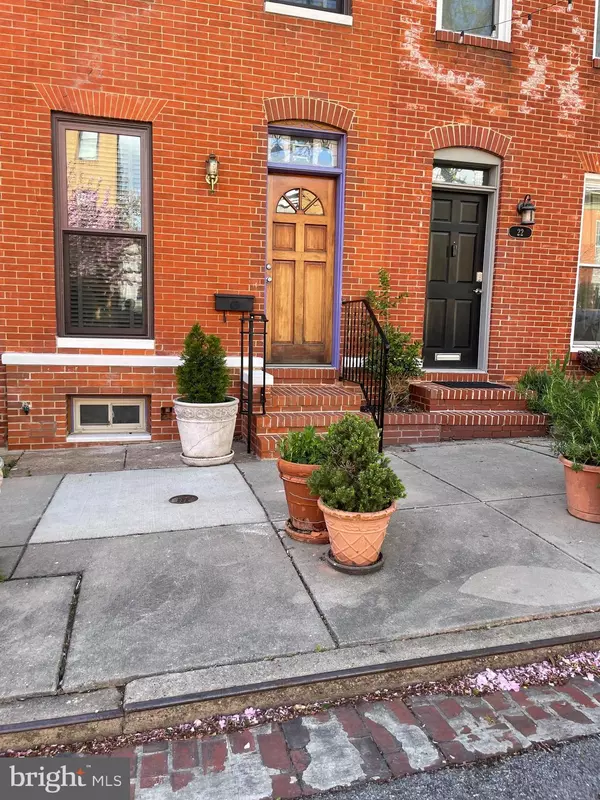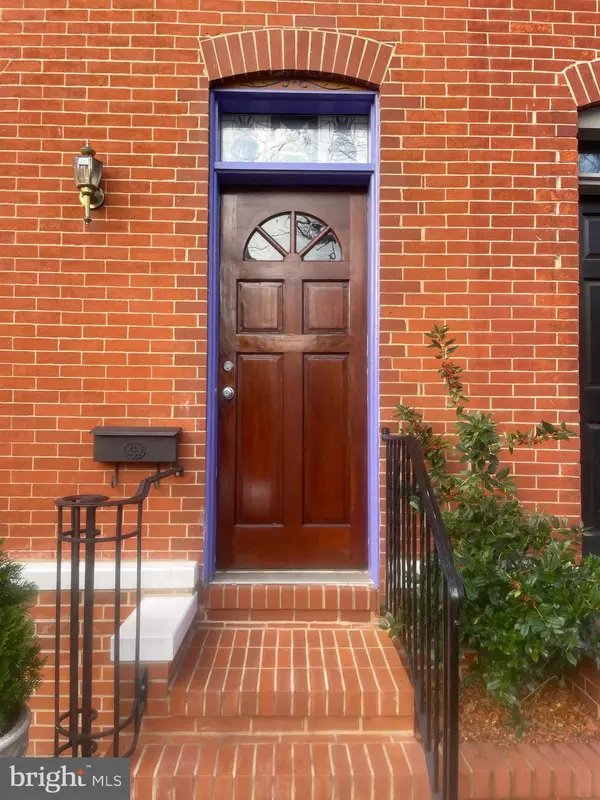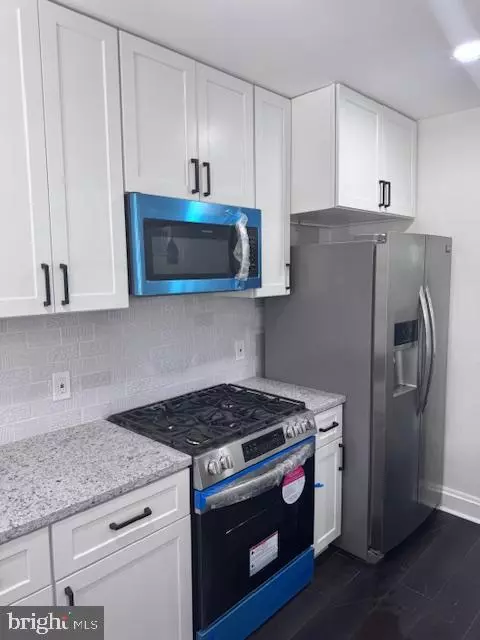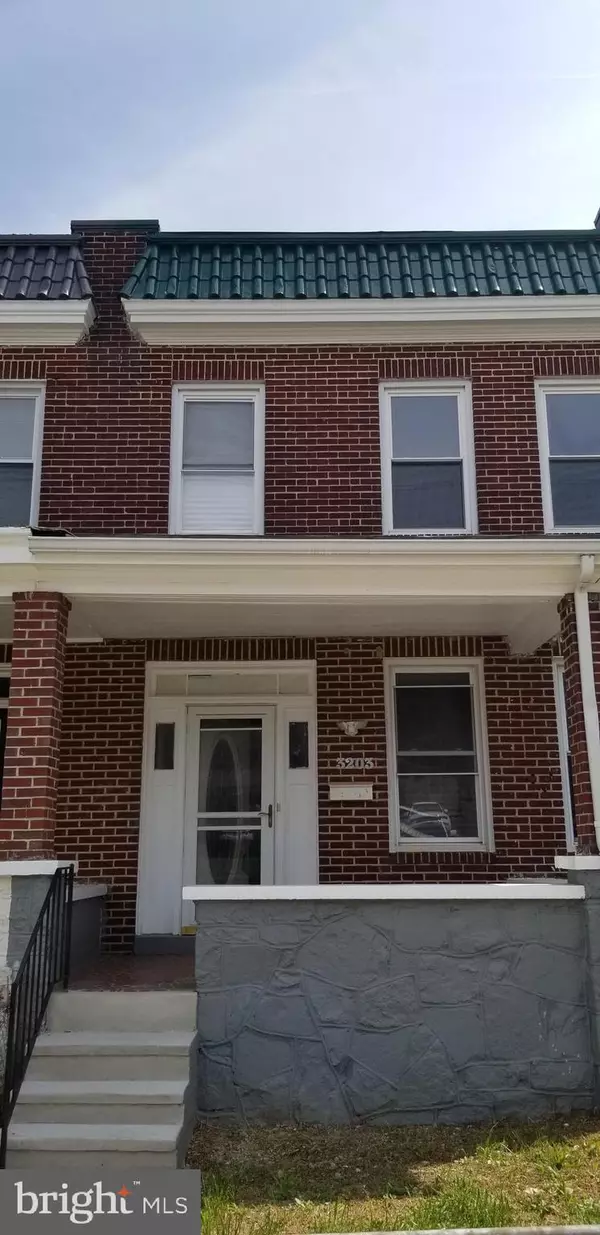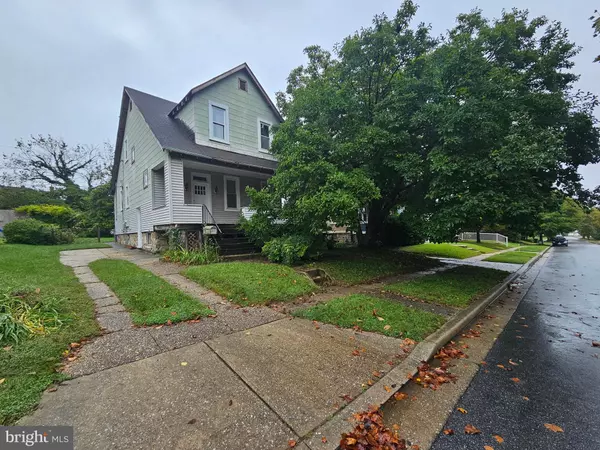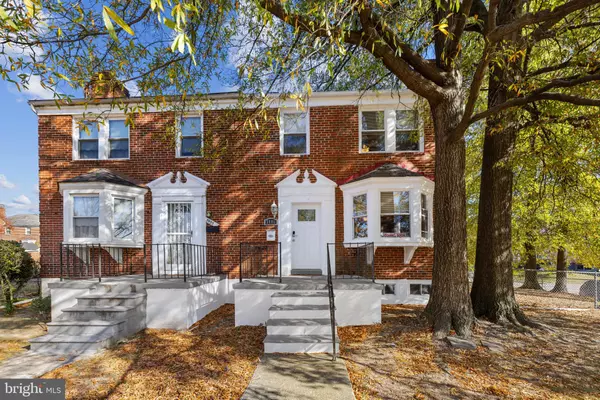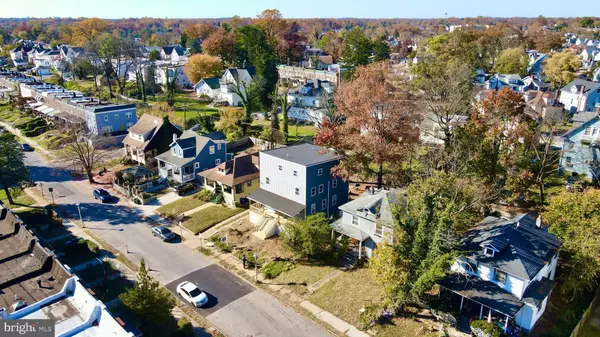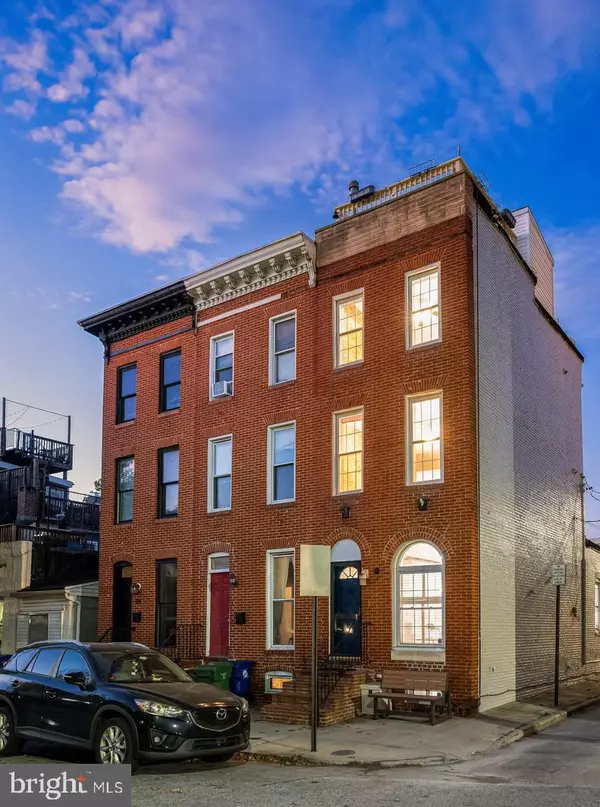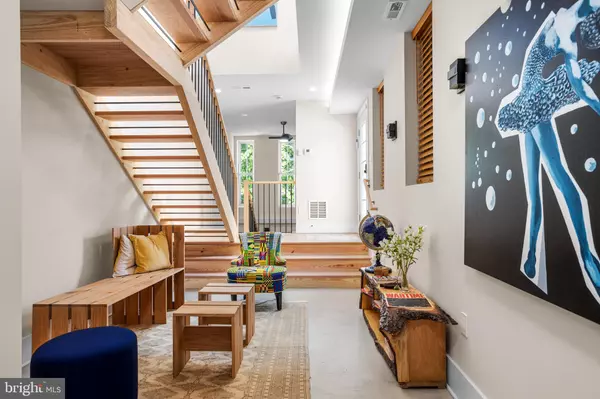
OPEN HOUSE
Sat Dec 07, 12:00pm - 2:00pm
UPDATED:
11/27/2024 03:05 PM
Key Details
Property Type Townhouse
Sub Type Interior Row/Townhouse
Listing Status Coming Soon
Purchase Type For Sale
Square Footage 1,050 sqft
Price per Sqft $390
Subdivision Butchers Hill
MLS Listing ID MDBA2148162
Style Traditional
Bedrooms 2
Full Baths 1
Half Baths 1
HOA Y/N N
Abv Grd Liv Area 850
Originating Board BRIGHT
Year Built 1914
Annual Tax Amount $5,297
Tax Year 2024
Lot Size 882 Sqft
Acres 0.02
Property Description
Location
State MD
County Baltimore City
Zoning R-8
Rooms
Basement Daylight, Partial
Interior
Interior Features Bathroom - Walk-In Shower, Built-Ins, Dining Area, Kitchen - Eat-In, Pantry, Skylight(s), Walk-in Closet(s), Wood Floors
Hot Water Electric
Heating Forced Air
Cooling Central A/C
Fireplaces Number 1
Fireplaces Type Flue for Stove, Fireplace - Glass Doors, Wood
Equipment Built-In Range, Dishwasher, Dryer - Electric, Disposal, Exhaust Fan, Oven - Double, Range Hood, Refrigerator, Six Burner Stove, Stainless Steel Appliances
Furnishings Partially
Fireplace Y
Appliance Built-In Range, Dishwasher, Dryer - Electric, Disposal, Exhaust Fan, Oven - Double, Range Hood, Refrigerator, Six Burner Stove, Stainless Steel Appliances
Heat Source Natural Gas
Laundry Has Laundry, Dryer In Unit, Washer In Unit
Exterior
Garage Spaces 1.0
Carport Spaces 1
Utilities Available Natural Gas Available, Phone Available, Sewer Available, Electric Available, Cable TV Available
Water Access N
Roof Type Flat
Street Surface Black Top
Accessibility None
Road Frontage City/County
Total Parking Spaces 1
Garage N
Building
Story 3
Foundation Brick/Mortar
Sewer Public Sewer
Water Public
Architectural Style Traditional
Level or Stories 3
Additional Building Above Grade, Below Grade
New Construction N
Schools
Elementary Schools Call School Board
Middle Schools Call School Board
High Schools Call School Board
School District Baltimore City Public Schools
Others
Pets Allowed N
Senior Community No
Tax ID 0301011738 025
Ownership Fee Simple
SqFt Source Estimated
Acceptable Financing FHA, VA, Conventional, Cash
Horse Property N
Listing Terms FHA, VA, Conventional, Cash
Financing FHA,VA,Conventional,Cash
Special Listing Condition Standard


