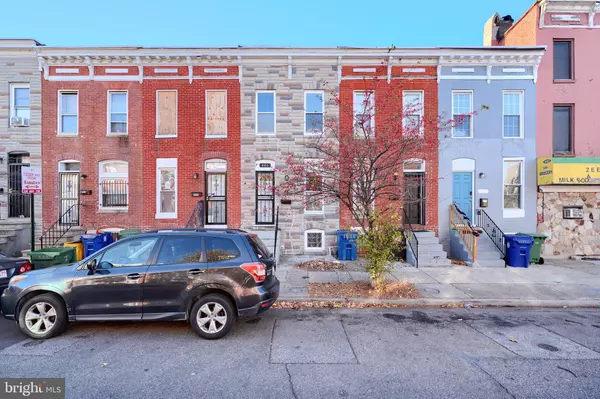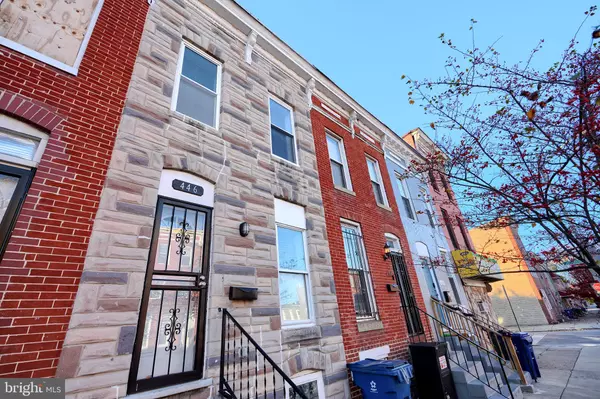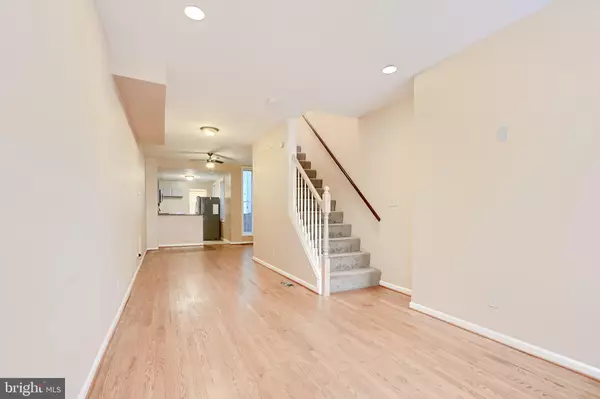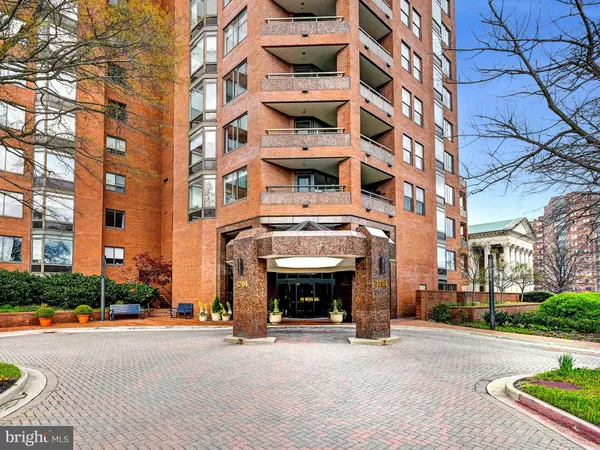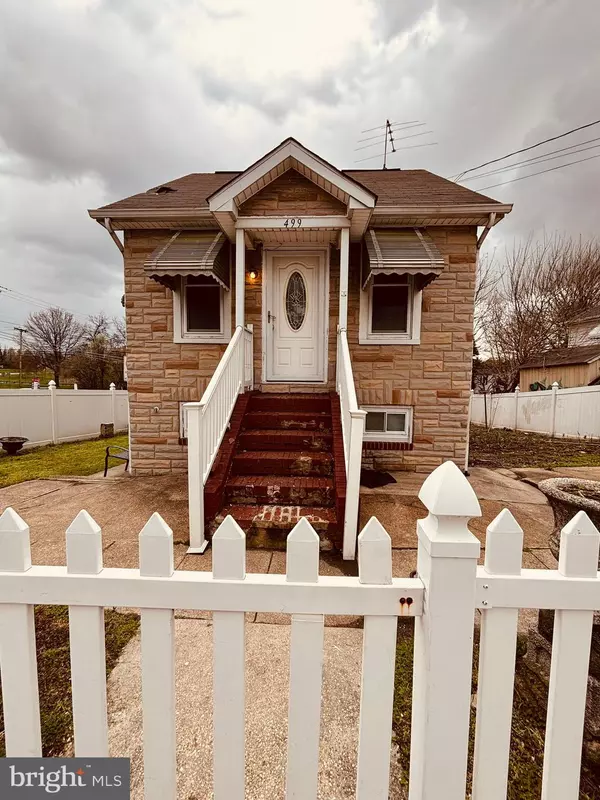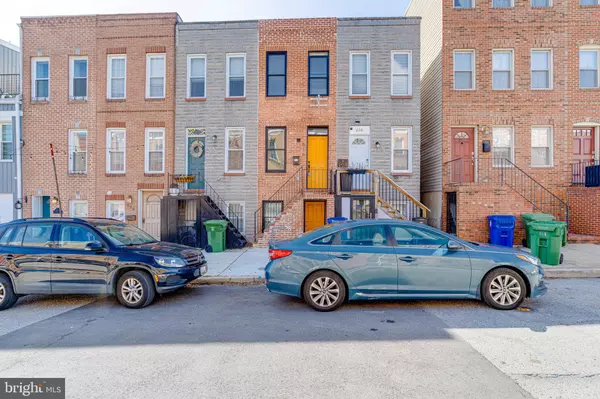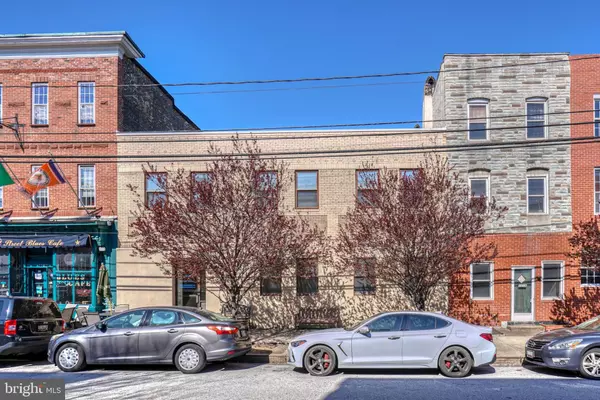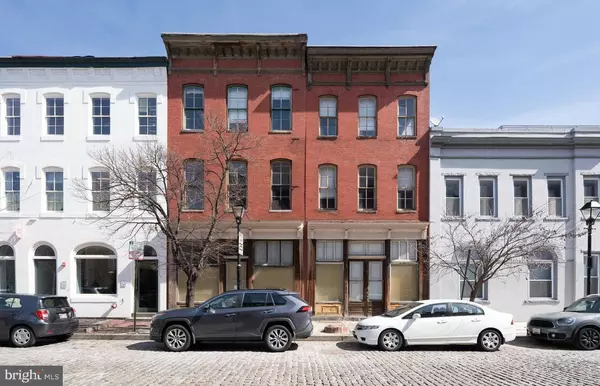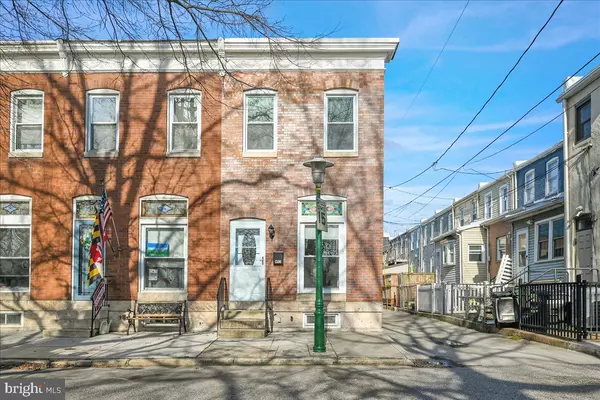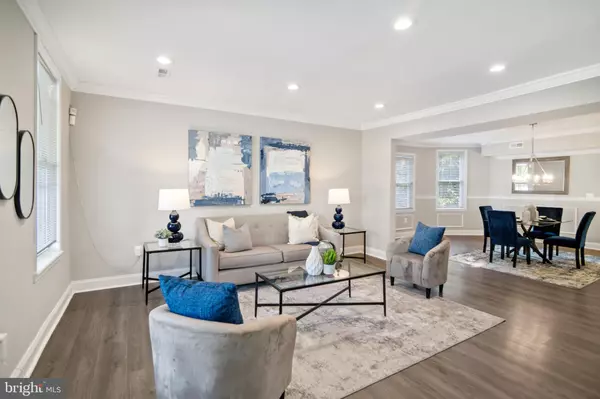
UPDATED:
12/14/2024 02:17 PM
Key Details
Property Type Townhouse
Sub Type Interior Row/Townhouse
Listing Status Active
Purchase Type For Rent
Square Footage 1,210 sqft
Subdivision Care
MLS Listing ID MDBA2147310
Style Other
Bedrooms 2
Full Baths 1
Half Baths 1
HOA Y/N N
Abv Grd Liv Area 1,210
Originating Board BRIGHT
Year Built 1910
Lot Size 952 Sqft
Acres 0.02
Property Description
Upstairs, you’ll discover a unique double primary bedroom with a spacious walk-in closet and a fully renovated bathroom showcasing chic tile work and brand-new fixtures. At the front of the home, a second bedroom filled with natural light offers versatility for a guest room, office, or additional living space.
Additional highlights include a full basement with abundant storage, a washer and dryer, and central air conditioning for year-round comfort.
Don’t miss your chance to make it yours—contact us today to schedule your private tour!
Location
State MD
County Baltimore City
Zoning R-8
Rooms
Basement Unfinished
Interior
Interior Features Built-Ins, Carpet, Floor Plan - Open, Dining Area
Hot Water Natural Gas
Heating Forced Air
Cooling Central A/C
Flooring 3000+ PSI
Equipment Dryer, Dishwasher, Refrigerator, Stove, Washer, Water Heater, Built-In Microwave
Fireplace N
Appliance Dryer, Dishwasher, Refrigerator, Stove, Washer, Water Heater, Built-In Microwave
Heat Source Natural Gas
Laundry Basement
Exterior
Utilities Available Cable TV Available, Electric Available, Natural Gas Available, Sewer Available, Water Available
Water Access N
Accessibility None
Garage N
Building
Story 3
Foundation Slab, Block
Sewer Public Sewer
Water Public
Architectural Style Other
Level or Stories 3
Additional Building Above Grade, Below Grade
Structure Type Dry Wall
New Construction N
Schools
High Schools Patterson
School District Baltimore City Public Schools
Others
Pets Allowed Y
Senior Community No
Tax ID 0306041670 034
Ownership Other
SqFt Source Estimated
Security Features Carbon Monoxide Detector(s),Smoke Detector
Pets Allowed Case by Case Basis


