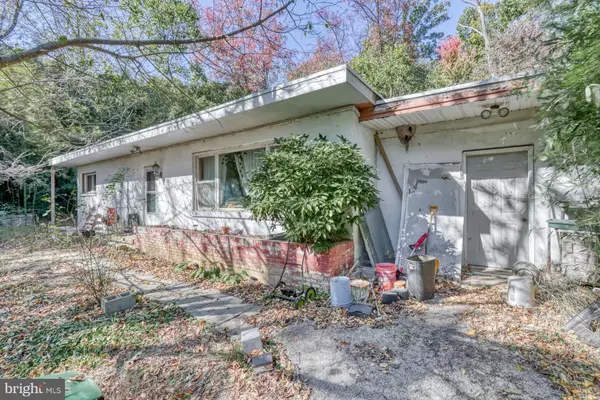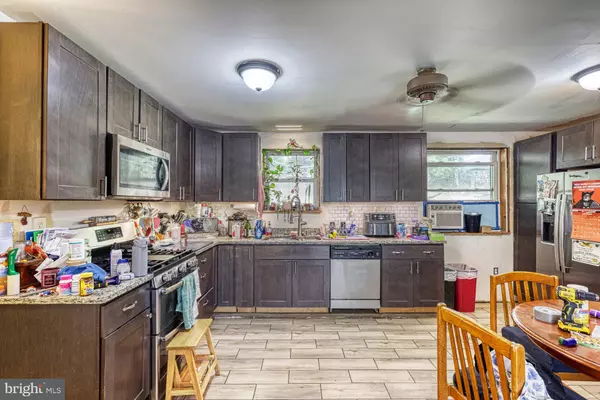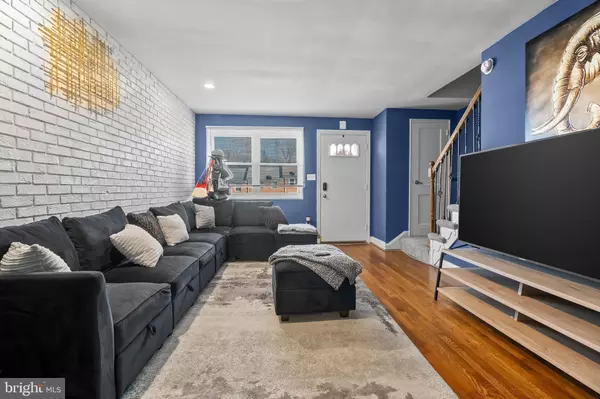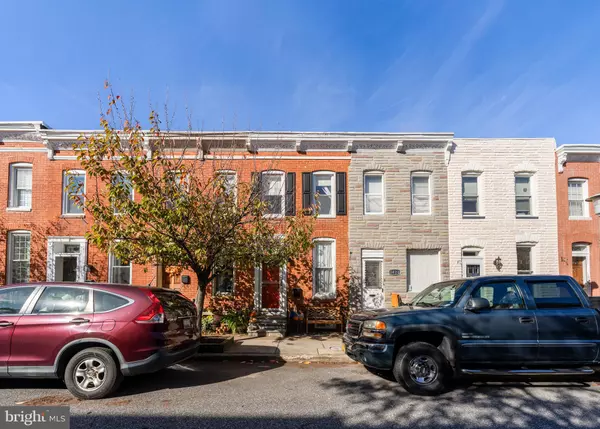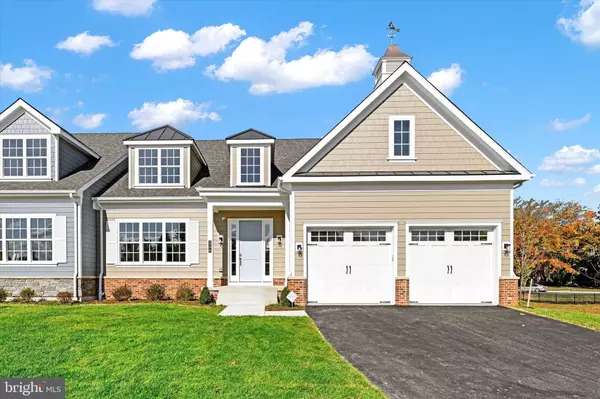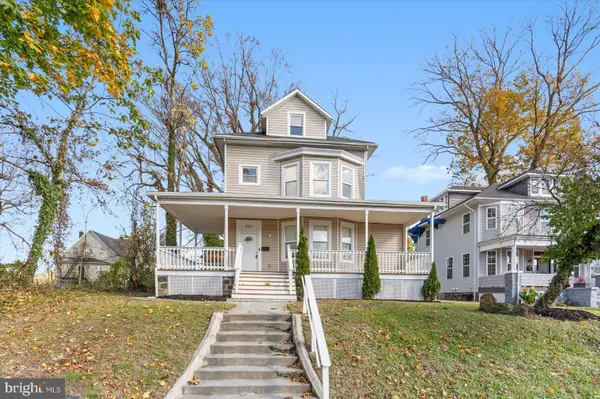
UPDATED:
11/22/2024 09:14 PM
Key Details
Property Type Single Family Home
Sub Type Detached
Listing Status Active
Purchase Type For Sale
Square Footage 1,430 sqft
Price per Sqft $153
Subdivision None Available
MLS Listing ID PAYK2071738
Style Ranch/Rambler
Bedrooms 2
Full Baths 1
HOA Y/N N
Abv Grd Liv Area 1,430
Originating Board BRIGHT
Year Built 1955
Annual Tax Amount $3,179
Tax Year 2024
Lot Size 0.900 Acres
Acres 0.9
Property Description
good interior condition, and a few exterior updates will help unlock its full charm. One of the standout features of this property is the large lot, providing nearly an acre of land—perfect for outdoor activities, gardening, or future expansion. Enjoy the convenience of being just moments away from Rocky Ridge Park, where you can explore nature trails, picnic areas, and a variety of recreational opportunities. Whether you’re an investor seeking a project or a homeowner eager to create your dream space, this property offers the perfect blend of potential and location. Don’t miss out on this fantastic opportunity to make this house your new home! Call today to schedule a showing! PLUS - Offering a two year home warranty! Don’t miss your chance - make an offer today!
Location
State PA
County York
Area Springettsbury Twp (15246)
Zoning RR
Rooms
Other Rooms Living Room, Primary Bedroom, Bedroom 2, Kitchen, Primary Bathroom, Full Bath
Main Level Bedrooms 2
Interior
Interior Features Combination Kitchen/Dining, Primary Bath(s), Wood Floors
Hot Water Electric
Heating Central
Cooling None
Flooring Solid Hardwood, Tile/Brick
Fireplaces Number 1
Fireplace Y
Heat Source Oil, Central
Exterior
Utilities Available Water Available
Waterfront N
Water Access N
View Trees/Woods
Roof Type Rubber
Accessibility None
Garage N
Building
Story 1
Foundation Slab
Sewer On Site Septic
Water Public
Architectural Style Ranch/Rambler
Level or Stories 1
Additional Building Above Grade, Below Grade
New Construction N
Schools
Elementary Schools Stony Brook
Middle Schools Central York
High Schools Central York
School District Central York
Others
Pets Allowed Y
Senior Community No
Tax ID 46-000-KJ-0123-00-00000
Ownership Fee Simple
SqFt Source Assessor
Acceptable Financing Cash, Conventional, FHA
Listing Terms Cash, Conventional, FHA
Financing Cash,Conventional,FHA
Special Listing Condition Standard
Pets Description Cats OK, Dogs OK



