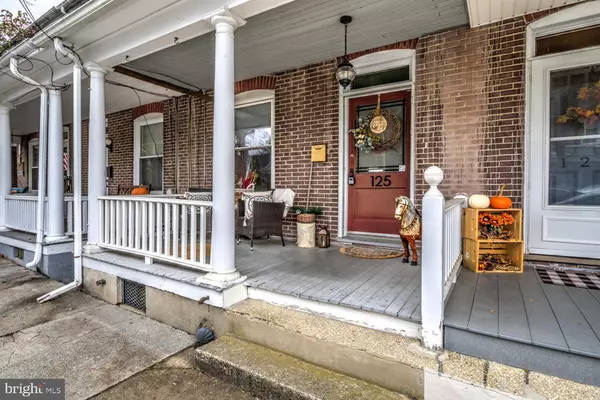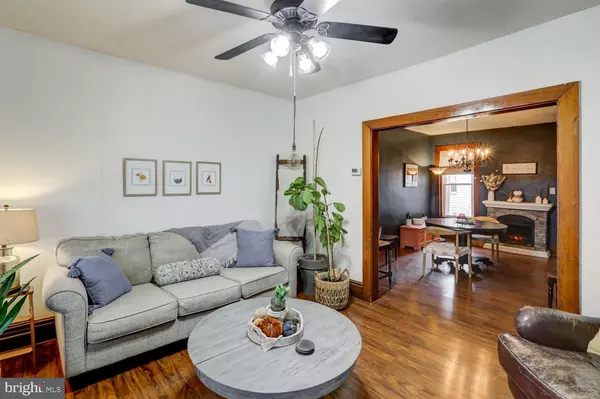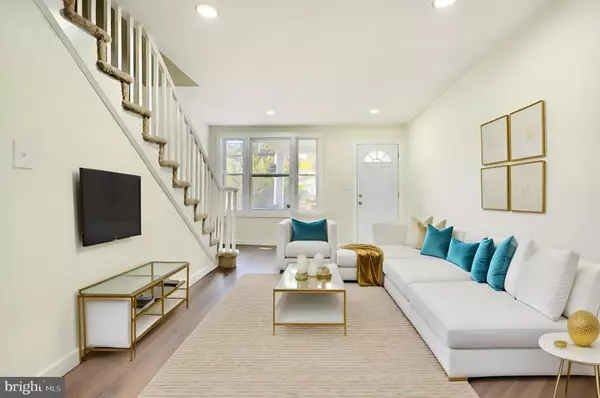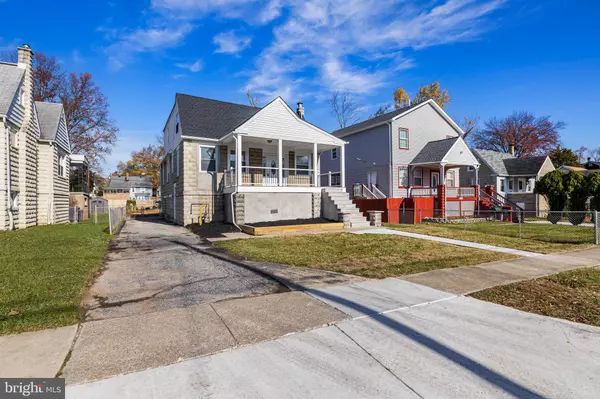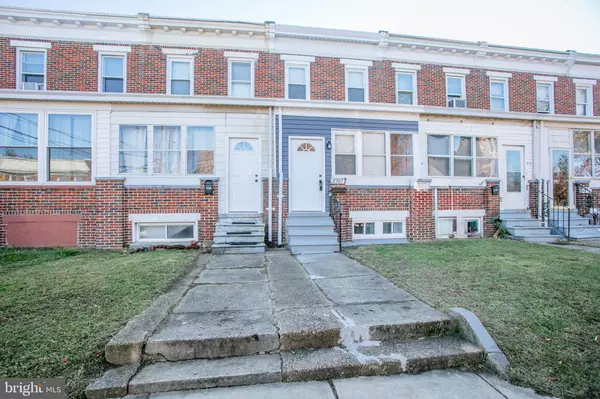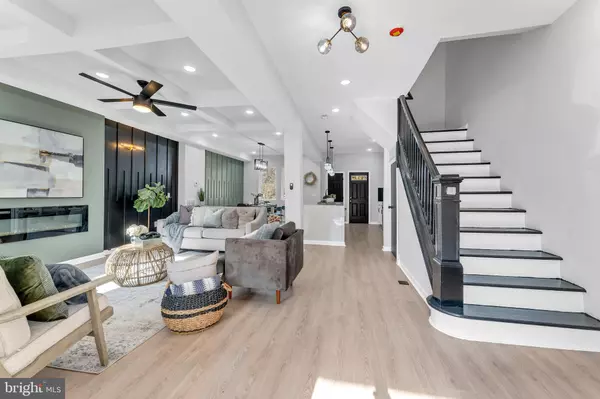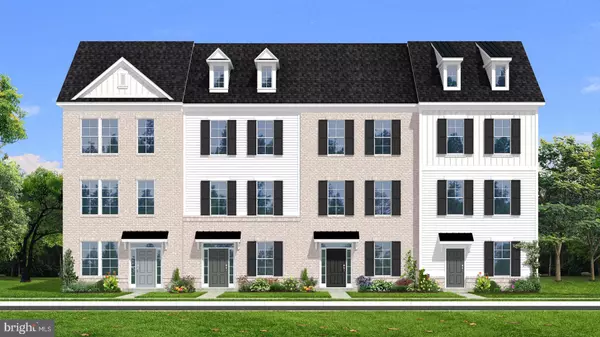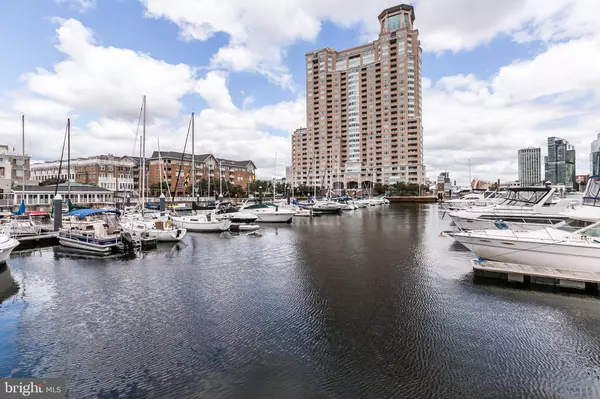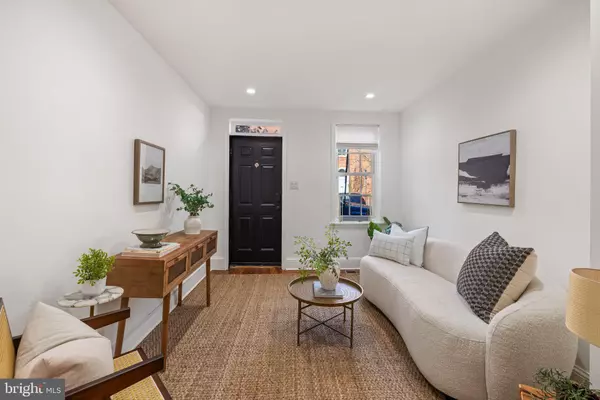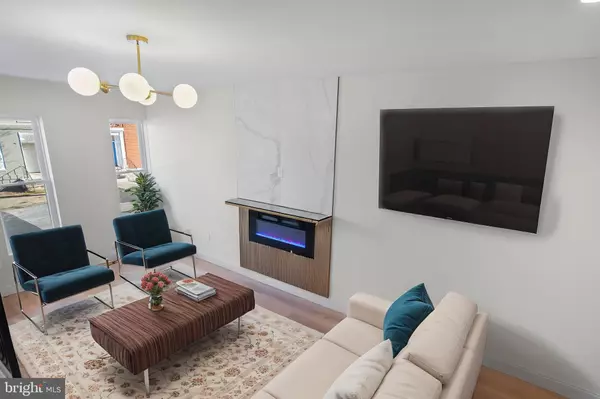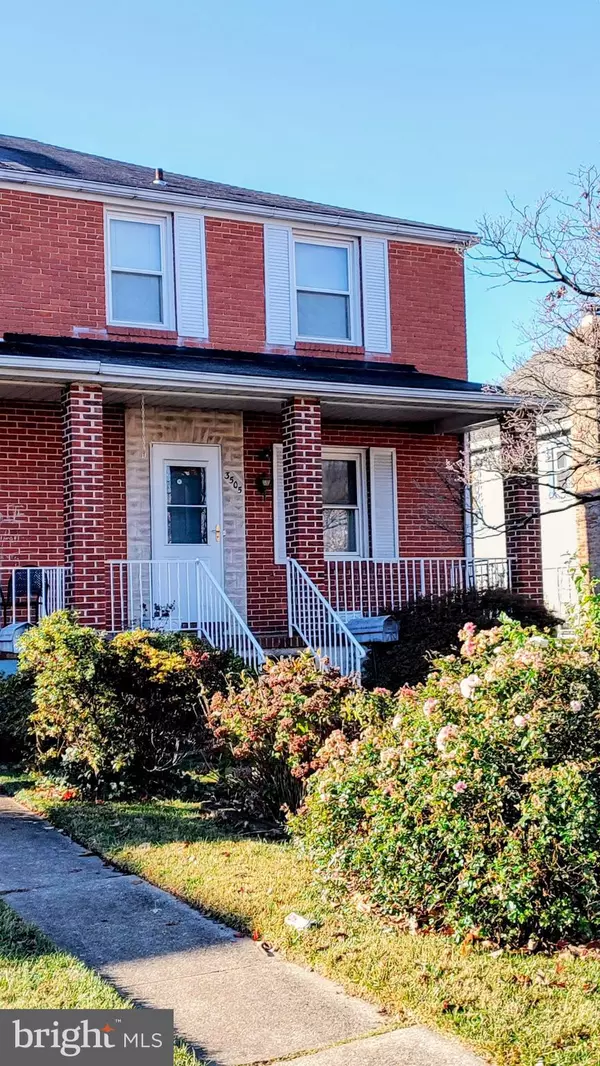
UPDATED:
11/18/2024 01:58 PM
Key Details
Property Type Townhouse
Sub Type Interior Row/Townhouse
Listing Status Pending
Purchase Type For Sale
Square Footage 1,220 sqft
Price per Sqft $188
Subdivision Lititz Borough
MLS Listing ID PALA2060462
Style Traditional
Bedrooms 3
Full Baths 1
Half Baths 1
HOA Y/N N
Abv Grd Liv Area 1,220
Originating Board BRIGHT
Year Built 1900
Annual Tax Amount $2,456
Tax Year 2021
Lot Size 2,178 Sqft
Acres 0.05
Property Description
Welcome to this charming and meticulously maintained brick townhome in the heart of downtown Lititz, Pennsylvania. This thoughtfully updated home seamlessly blends historic character with modern convenience, offering a perfect living space for today’s homeowner.
Inside, you'll find 2/3 Bedrooms one is a walk thru - currently used as a home office. 1.5 Updated Bathrooms: Includes a beautifully tiled full bathroom with contemporary finishes. Large walk up attic. The updated kitchen features freshly painted cabinetry and sleek new solid surface countertops, creating a stylish and functional space for cooking and entertaining.
The exterior of the home boasts a fenced in back yard with low-maintenance turf and hardscaping, perfect for outdoor relaxation or gatherings. Plus a detached garage for additional storage!!
Energy-Efficient Features: Enjoy natural gas heat and replacement windows for added comfort.
Prime Location!! This home is ideally located just a short walk from downtown Lititz, where you can enjoy:
Local Restaurants and Bars: A variety of dining options to suit every taste.
Boutique Shopping: Unique shops that offer a personalized shopping experience.
Lititz Springs Park: A serene setting for a leisurely stroll or a peaceful afternoon.
Whether you're exploring the vibrant downtown or taking a tranquil walk through the park, you'll love the unbeatable location and small-town charm. Don’t miss the opportunity to make this beautifully updated townhome your own!
Location
State PA
County Lancaster
Area Lititz Boro (10537)
Zoning RESIDENTIAL
Rooms
Other Rooms Living Room, Dining Room, Kitchen, Half Bath
Basement Unfinished
Interior
Interior Features Attic, Breakfast Area, Dining Area, Floor Plan - Traditional, Formal/Separate Dining Room, Wood Floors
Hot Water Natural Gas
Heating Forced Air, Baseboard - Hot Water
Cooling Window Unit(s)
Flooring Carpet, Laminated, Vinyl
Inclusions washer, dryer (white set) kitchen refrigerator
Equipment Dryer, Oven/Range - Electric, Refrigerator, Washer, Water Heater
Fireplace N
Window Features Replacement
Appliance Dryer, Oven/Range - Electric, Refrigerator, Washer, Water Heater
Heat Source Natural Gas
Laundry Basement
Exterior
Exterior Feature Patio(s), Porch(es)
Garage Additional Storage Area
Garage Spaces 1.0
Fence Rear, Wood
Water Access N
Roof Type Architectural Shingle
Accessibility None
Porch Patio(s), Porch(es)
Road Frontage Public
Total Parking Spaces 1
Garage Y
Building
Lot Description Landscaping, Level, Rear Yard
Story 2
Foundation Permanent
Sewer Public Sewer
Water Public
Architectural Style Traditional
Level or Stories 2
Additional Building Above Grade, Below Grade
New Construction N
Schools
School District Warwick
Others
Senior Community No
Tax ID 370-57696-0-0000
Ownership Fee Simple
SqFt Source Estimated
Acceptable Financing Cash, Conventional
Listing Terms Cash, Conventional
Financing Cash,Conventional
Special Listing Condition Standard



