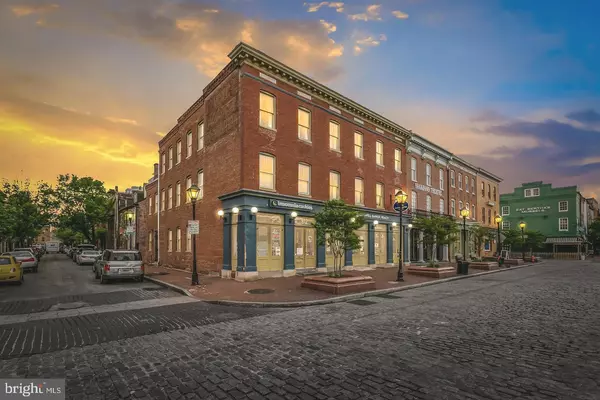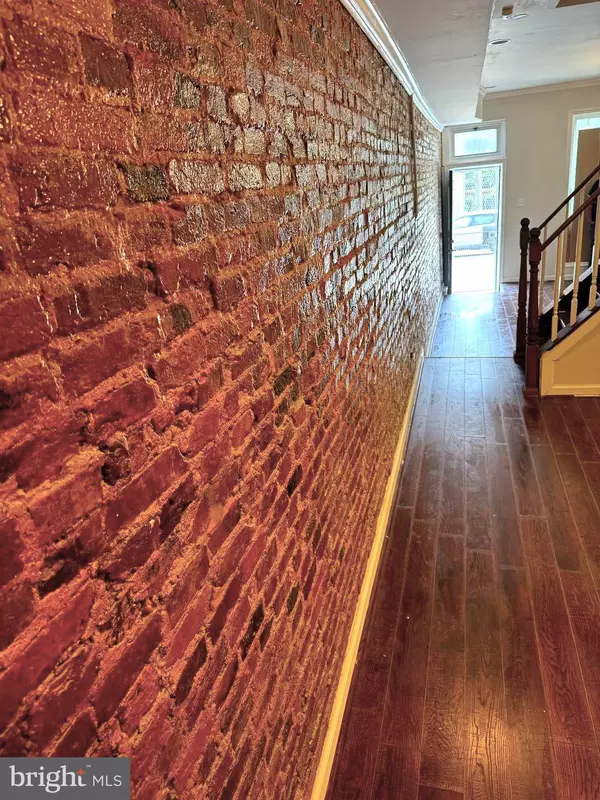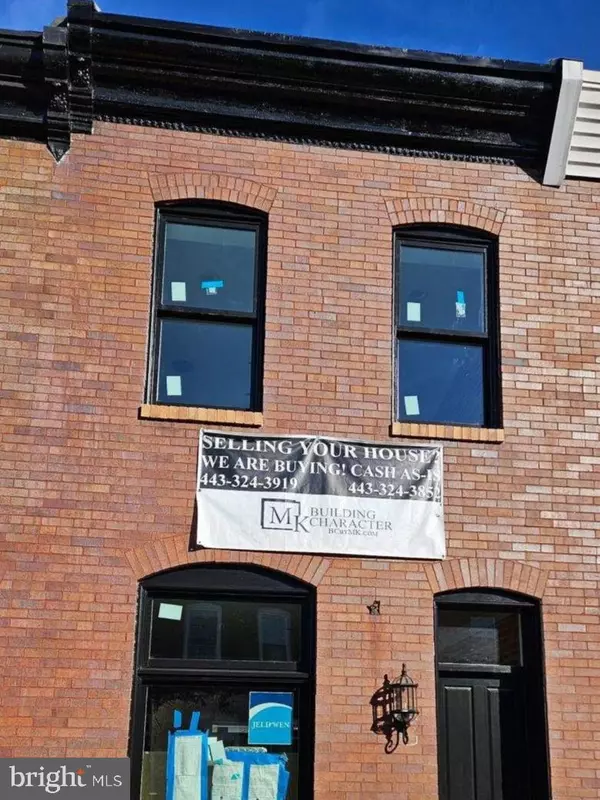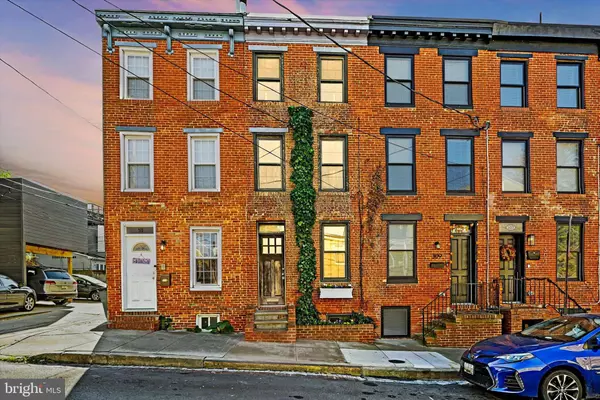
UPDATED:
11/01/2024 10:52 PM
Key Details
Property Type Single Family Home
Sub Type Detached
Listing Status Coming Soon
Purchase Type For Sale
Square Footage 4,128 sqft
Price per Sqft $60
Subdivision Montebello
MLS Listing ID MDBA2134040
Style Colonial
Bedrooms 7
Full Baths 2
HOA Y/N N
Abv Grd Liv Area 4,128
Originating Board BRIGHT
Year Built 1914
Annual Tax Amount $6,342
Tax Year 2024
Lot Size 0.523 Acres
Acres 0.52
Property Description
Location
State MD
County Baltimore City
Zoning R-3
Rooms
Basement Other
Main Level Bedrooms 2
Interior
Interior Features Attic, Bathroom - Tub Shower, Ceiling Fan(s), Dining Area, Floor Plan - Traditional, Formal/Separate Dining Room, Wood Floors
Hot Water Natural Gas
Heating Radiator
Cooling Ceiling Fan(s), Window Unit(s)
Flooring Hardwood, Ceramic Tile
Equipment Oven/Range - Gas
Fireplace N
Appliance Oven/Range - Gas
Heat Source Natural Gas
Laundry Hookup, Lower Floor
Exterior
Garage Garage - Rear Entry, Inside Access
Garage Spaces 1.0
Waterfront N
Water Access N
Accessibility None
Parking Type Driveway, Attached Garage
Attached Garage 1
Total Parking Spaces 1
Garage Y
Building
Story 3
Foundation Concrete Perimeter
Sewer Public Sewer
Water Public
Architectural Style Colonial
Level or Stories 3
Additional Building Above Grade, Below Grade
New Construction N
Schools
School District Baltimore City Public Schools
Others
Senior Community No
Tax ID 0309193949A002
Ownership Fee Simple
SqFt Source Assessor
Special Listing Condition Standard




























