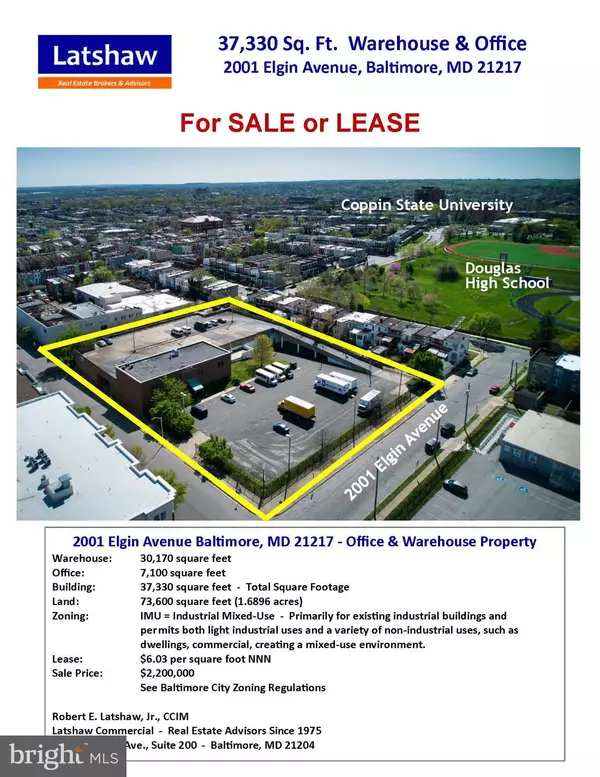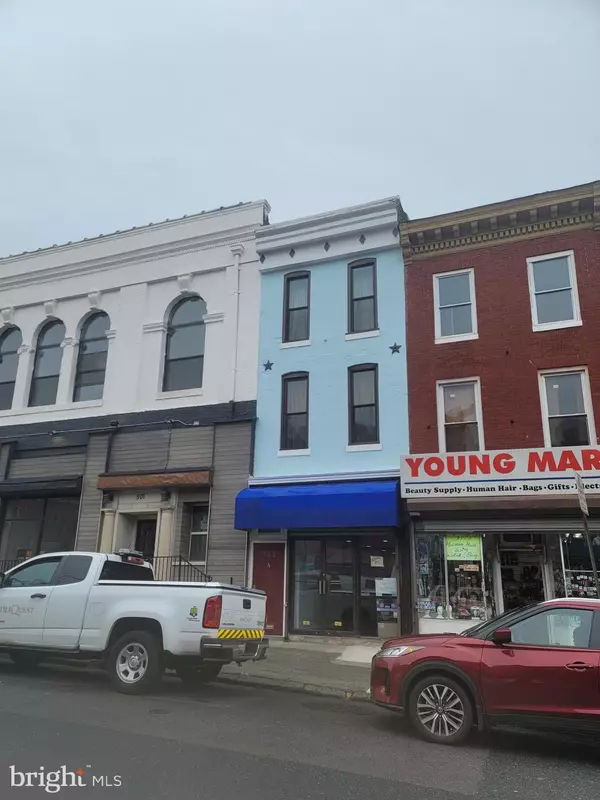
OPEN HOUSE
Sun Nov 03, 2:00pm - 4:00pm
UPDATED:
10/31/2024 04:09 AM
Key Details
Property Type Townhouse
Sub Type End of Row/Townhouse
Listing Status Active
Purchase Type For Sale
Square Footage 1,050 sqft
Price per Sqft $304
Subdivision Remington Historic District
MLS Listing ID MDBA2145264
Style Colonial
Bedrooms 2
Full Baths 2
Half Baths 1
HOA Y/N N
Abv Grd Liv Area 1,050
Originating Board BRIGHT
Year Built 1900
Annual Tax Amount $2,930
Tax Year 2024
Property Description
Welcome to The Pink Lady, your dream home in the vibrant Remington neighborhood of Baltimore! This stunning 2-bedroom, 2-full-bath end-of-group row home has been thoughtfully renovated from top to bottom, offering a perfect blend of modern style and classic charm.
Step inside to discover an inviting open-concept main level, flooded with natural light from an abundance of windows. The gorgeous kitchen is a chef's delight, featuring sleek open shelving, a striking waterfall island, stainless steel appliances, a custom-built range hood, and a convenient pantry. High-end luxury vinyl plank flooring flows seamlessly throughout the home, providing both beauty and durability. A stylish half bath and laundry hookup on this level add to the home's practicality.
Retreat upstairs to find a spacious master bedroom adorned with an exposed brick wall and a reclaimed wood sliding barn door that leads to your luxurious en suite bathroom. This oasis boasts a soaking tub and a walk-in shower, perfect for unwinding after a long day. A full hall bathroom with elegant tile surround and a generously sized second bedroom round out the upper level.
Step outside to enjoy your fully enclosed patio, ideal for morning coffee or evening gatherings. Located right down the street from the James Beard-winning restaurant Clavel and the speakeasy WC Harlan, you’ll have incredible dining and nightlife at your fingertips.
This home is equipped with all-new systems, including HVAC, electric, roof, and plumbing, ensuring peace of mind for years to come.
Don’t miss your chance to own The Pink Lady, a beautifully renovated gem in one of Baltimore’s trendiest neighborhoods. Schedule your showing today!
Location
State MD
County Baltimore City
Zoning R-8
Rooms
Basement Other
Interior
Interior Features Bathroom - Soaking Tub, Bathroom - Walk-In Shower, Floor Plan - Open, Kitchen - Island, Pantry, Recessed Lighting
Hot Water Electric
Heating Central
Cooling Ductless/Mini-Split
Flooring Luxury Vinyl Plank
Equipment Dishwasher, Disposal, Range Hood, Refrigerator, Washer/Dryer Hookups Only, Oven/Range - Electric, Stainless Steel Appliances
Fireplace N
Appliance Dishwasher, Disposal, Range Hood, Refrigerator, Washer/Dryer Hookups Only, Oven/Range - Electric, Stainless Steel Appliances
Heat Source Electric
Laundry Hookup, Main Floor
Exterior
Exterior Feature Patio(s), Enclosed
Waterfront N
Water Access N
Roof Type Flat
Accessibility None
Porch Patio(s), Enclosed
Parking Type On Street
Garage N
Building
Story 2
Foundation Stone
Sewer Public Sewer
Water Public
Architectural Style Colonial
Level or Stories 2
Additional Building Above Grade, Below Grade
Structure Type Dry Wall,Brick,9'+ Ceilings
New Construction N
Schools
School District Baltimore City Public Schools
Others
Senior Community No
Tax ID 0312053619 001
Ownership Fee Simple
SqFt Source Estimated
Acceptable Financing FHA, Cash, Conventional, VA
Listing Terms FHA, Cash, Conventional, VA
Financing FHA,Cash,Conventional,VA
Special Listing Condition Standard



























