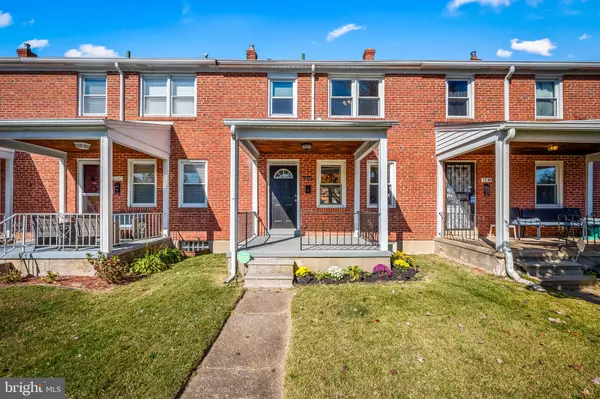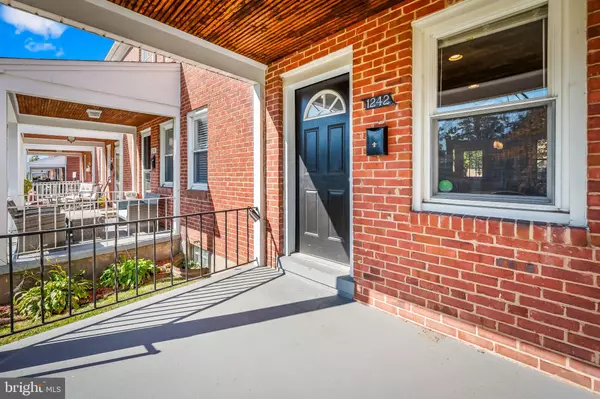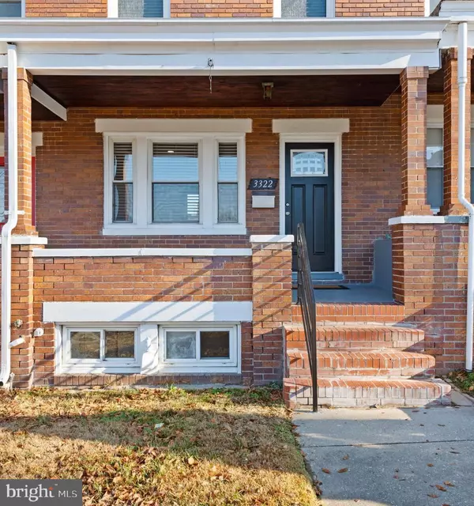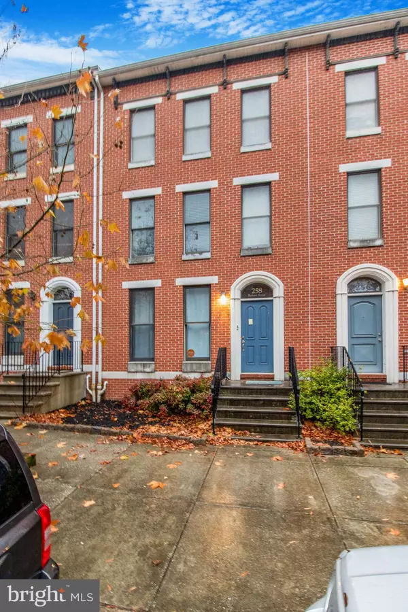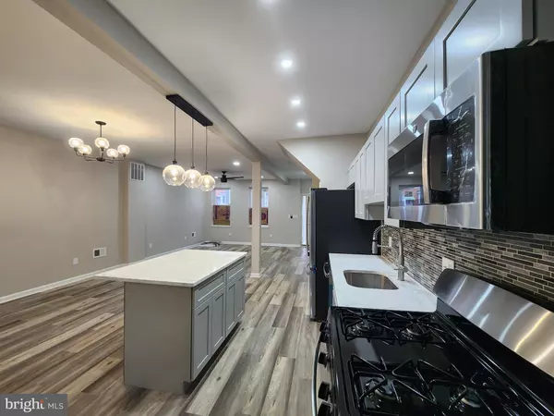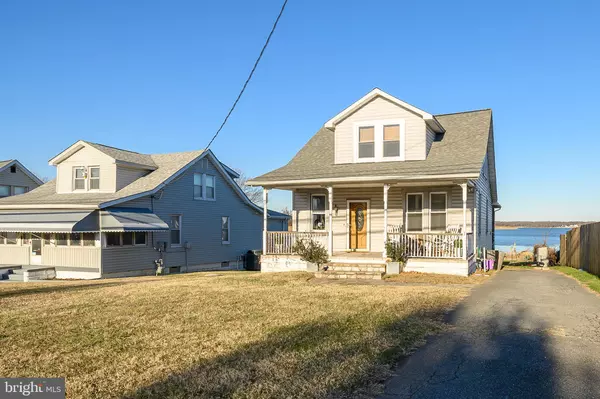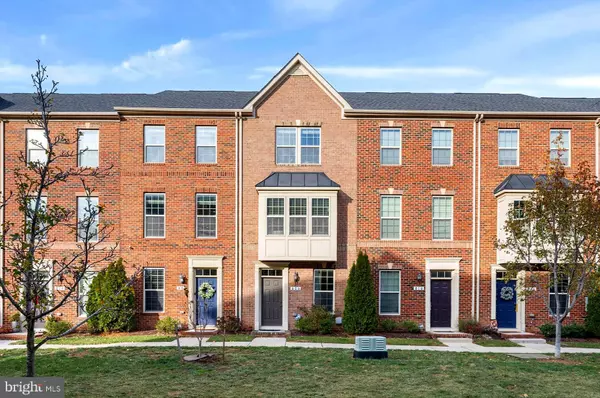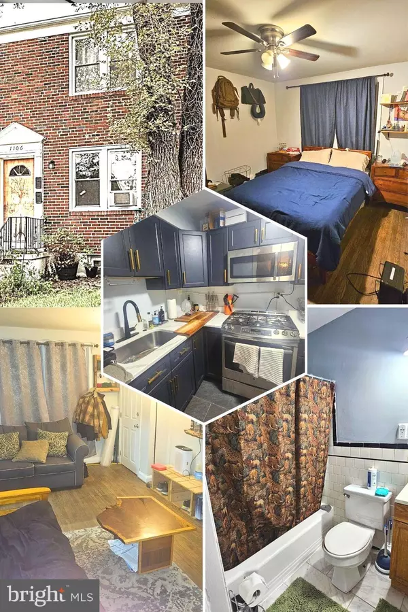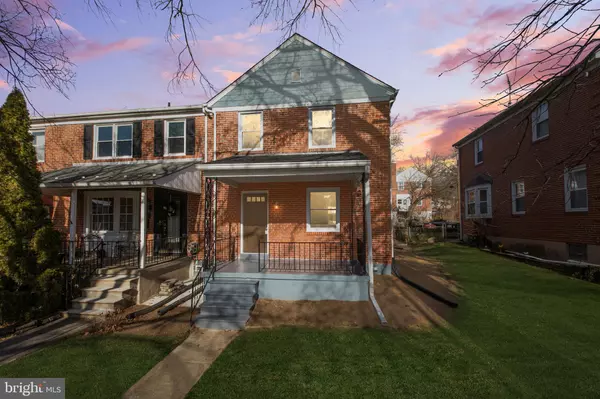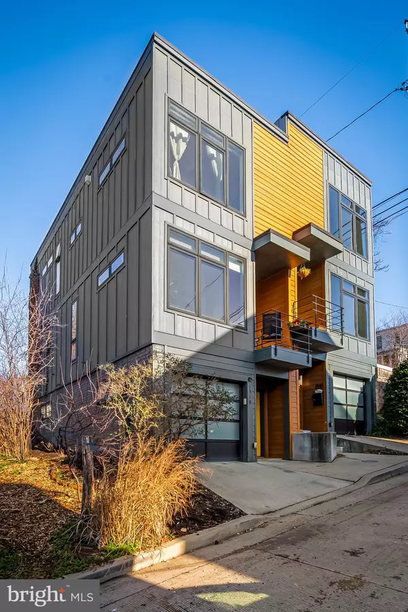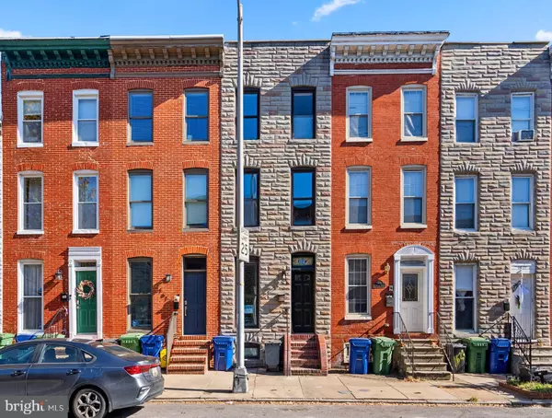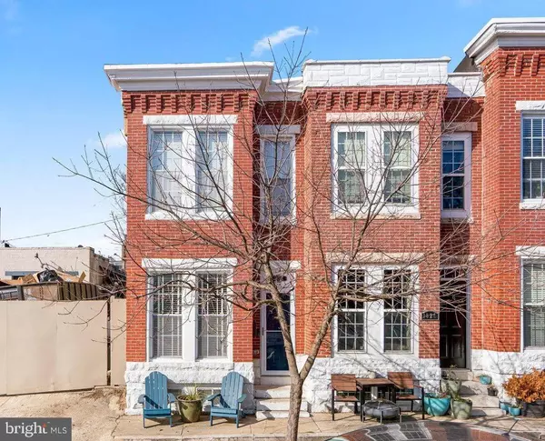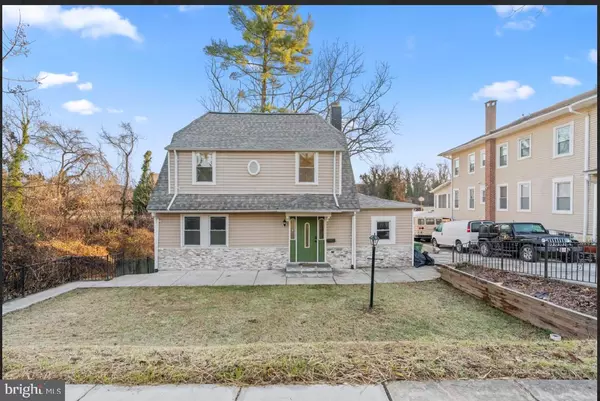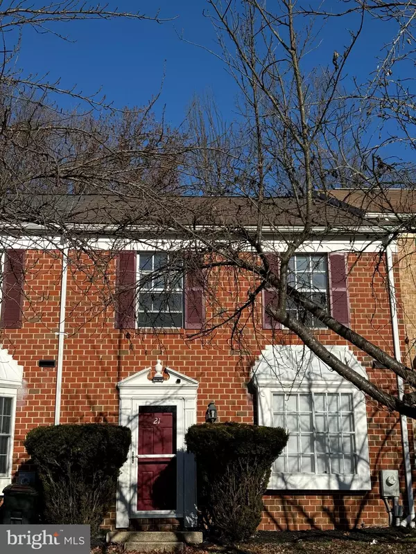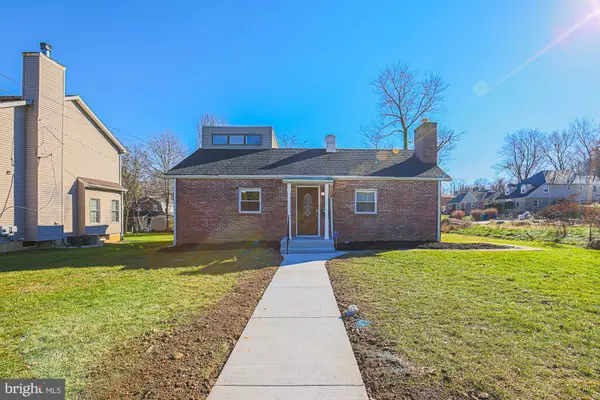
UPDATED:
12/09/2024 07:59 PM
Key Details
Property Type Townhouse
Sub Type Interior Row/Townhouse
Listing Status Pending
Purchase Type For Sale
Square Footage 1,516 sqft
Price per Sqft $171
Subdivision Idlewood
MLS Listing ID MDBA2144700
Style Other,Traditional
Bedrooms 3
Full Baths 2
HOA Y/N N
Abv Grd Liv Area 1,216
Originating Board BRIGHT
Year Built 1954
Annual Tax Amount $3,153
Tax Year 2024
Lot Size 2,187 Sqft
Acres 0.05
Property Description
Location
State MD
County Baltimore City
Zoning R-5
Direction South
Rooms
Other Rooms Living Room, Dining Room, Primary Bedroom, Bedroom 2, Bedroom 3, Kitchen, Family Room, Laundry, Other, Storage Room
Basement Rear Entrance, Full, Improved, Walkout Stairs, Connecting Stairway, Fully Finished
Interior
Interior Features Kitchen - Table Space, Dining Area
Hot Water Natural Gas
Heating Forced Air
Cooling Central A/C
Flooring Hardwood, Partially Carpeted
Equipment Dryer, Oven/Range - Gas, Refrigerator, Washer, Dishwasher, Built-In Microwave
Furnishings No
Fireplace N
Appliance Dryer, Oven/Range - Gas, Refrigerator, Washer, Dishwasher, Built-In Microwave
Heat Source Natural Gas
Exterior
Utilities Available Cable TV, Phone
Water Access N
View City, Street
Roof Type Shingle
Accessibility None
Garage N
Building
Story 2
Foundation Block
Sewer Public Septic
Water Public
Architectural Style Other, Traditional
Level or Stories 2
Additional Building Above Grade, Below Grade
New Construction N
Schools
School District Baltimore City Public Schools
Others
Senior Community No
Tax ID 0327595210A138
Ownership Fee Simple
SqFt Source Estimated
Special Listing Condition Standard


