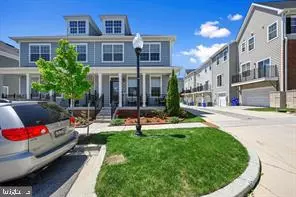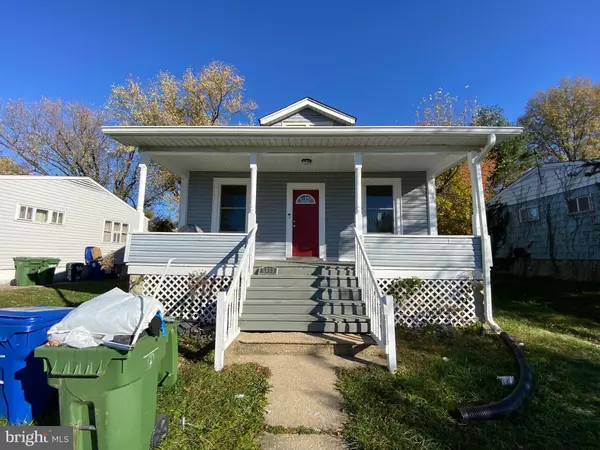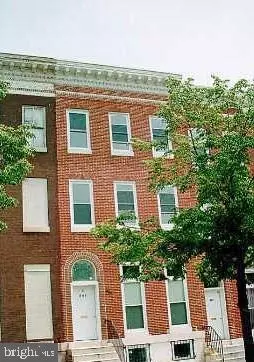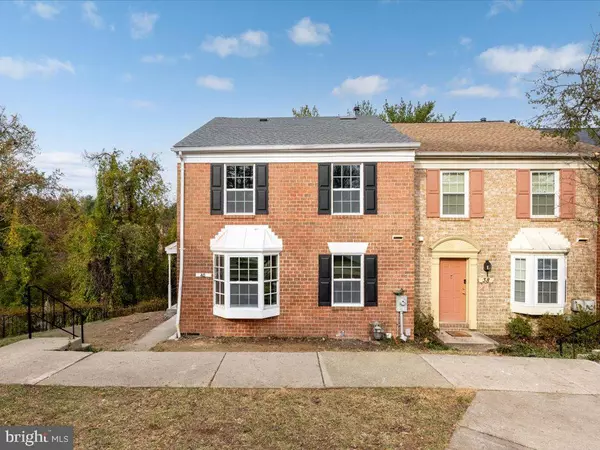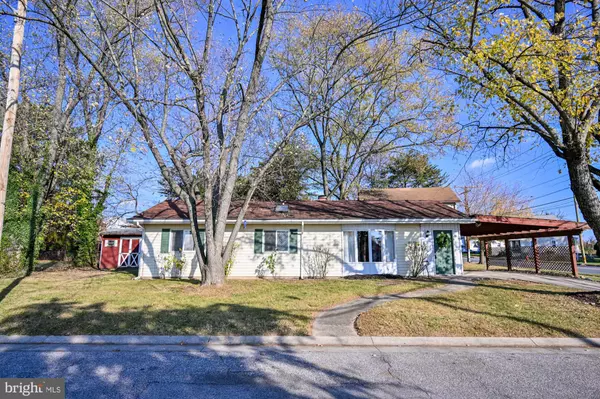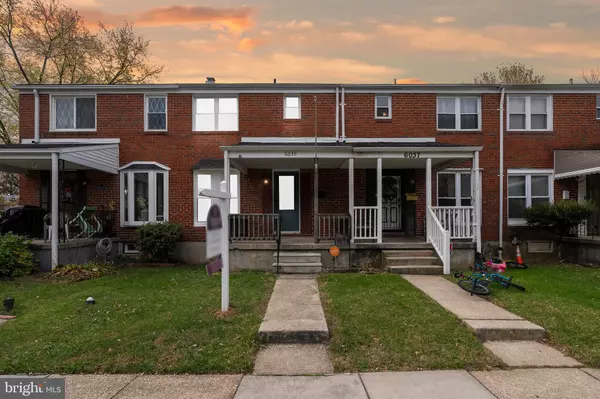
UPDATED:
11/13/2024 05:48 PM
Key Details
Property Type Townhouse
Sub Type Interior Row/Townhouse
Listing Status Pending
Purchase Type For Sale
Square Footage 2,222 sqft
Price per Sqft $287
Subdivision Ashburn Village
MLS Listing ID VALO2078658
Style Other
Bedrooms 3
Full Baths 3
Half Baths 1
HOA Fees $146/mo
HOA Y/N Y
Abv Grd Liv Area 1,628
Originating Board BRIGHT
Year Built 1995
Annual Tax Amount $4,927
Tax Year 2024
Lot Size 1,742 Sqft
Acres 0.04
Property Description
Step inside to an open main-level floor plan featuring elegant hardwood floors, custom finishes, recessed lighting, crown molding, and chair rail details. The spacious kitchen is a chef's dream, complete with gas cooking, a bay window, a large island, and granite countertops. Off the kitchen, a private TREX deck—newly installed in 2023—offers a perfect spot to relax while taking in the serene lake views. The upper level hosts an expansive primary suite with vaulted ceilings, a recently updated bathroom with dual sinks, and plush new carpeting. The fully finished lower level offers versatility with a full bath and a spacious den that can serve as an additional bedroom or home office. The expansive recreation room, featuring a cozy gas fireplace, includes preinstalled wiring and plumbing for a wet bar, inviting you to create a custom entertainment space. The lower level has walk-out access to the lake-facing backyard, which is already set up for your organic vegetable garden!
Conveniently located for easy commuting, this townhome is close to the Silver Line and has bus access to Loudoun Metro Station. Enjoy nearby shopping, schools, restaurants, and fantastic HOA amenities: four outdoor pools, a year-round indoor pool, eight playgrounds, and 17 miles of walking/jogging paths. Sports enthusiasts will love the baseball and soccer fields, outdoor basketball, and sand volleyball courts. A well-equipped workout facility includes a sauna, steam room, racquetball courts, and an indoor basketball court. Plus, a nearby dog park makes it perfect for your four-legged friends!
Don't miss this extraordinary opportunity to live in a beautiful lakeside townhome in Ashburn Village!
Location
State VA
County Loudoun
Zoning PDH4
Direction South
Rooms
Other Rooms Living Room, Dining Room, Bedroom 2, Bedroom 3, Kitchen, Family Room, Den, Bedroom 1, Bathroom 1, Bathroom 2
Basement Rear Entrance, Fully Finished, Walkout Level
Interior
Interior Features Breakfast Area
Hot Water Natural Gas
Heating Central
Cooling Central A/C
Flooring Carpet, Hardwood, Luxury Vinyl Plank
Fireplaces Number 1
Fireplaces Type Fireplace - Glass Doors, Gas/Propane
Equipment Dishwasher, Washer, Oven/Range - Gas, Dryer - Gas, Microwave, Refrigerator
Fireplace Y
Window Features Bay/Bow
Appliance Dishwasher, Washer, Oven/Range - Gas, Dryer - Gas, Microwave, Refrigerator
Heat Source Natural Gas
Laundry Lower Floor, Dryer In Unit, Washer In Unit
Exterior
Exterior Feature Deck(s)
Parking On Site 2
Fence Partially
Utilities Available Cable TV Available
Amenities Available Basketball Courts, Community Center, Exercise Room, Jog/Walk Path, Party Room, Pier/Dock, Pool - Indoor, Pool - Outdoor, Racquet Ball, Recreational Center, Sauna, Tennis Courts, Tennis - Indoor, Tot Lots/Playground, Water/Lake Privileges, Other, Common Grounds
Waterfront N
Water Access N
View Water, Garden/Lawn, Scenic Vista
Roof Type Asphalt
Street Surface Black Top
Accessibility None
Porch Deck(s)
Road Frontage HOA
Garage N
Building
Lot Description Landscaping, Premium
Story 3
Foundation Slab
Sewer Public Sewer
Water Public
Architectural Style Other
Level or Stories 3
Additional Building Above Grade, Below Grade
Structure Type 9'+ Ceilings,Vaulted Ceilings
New Construction N
Schools
Elementary Schools Dominion Trail
Middle Schools Farmwell Station
High Schools Broad Run
School District Loudoun County Public Schools
Others
Pets Allowed Y
HOA Fee Include Management,Insurance,Pool(s),Recreation Facility,Reserve Funds,Snow Removal,Trash
Senior Community No
Tax ID 087491321000
Ownership Fee Simple
SqFt Source Assessor
Acceptable Financing Cash, Conventional, FHA, VA
Listing Terms Cash, Conventional, FHA, VA
Financing Cash,Conventional,FHA,VA
Special Listing Condition Standard
Pets Description Cats OK, Dogs OK





