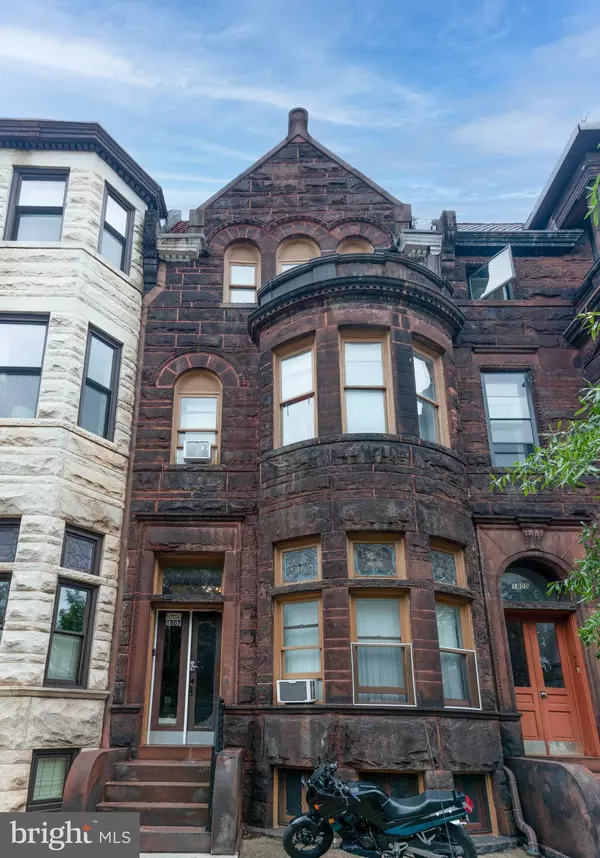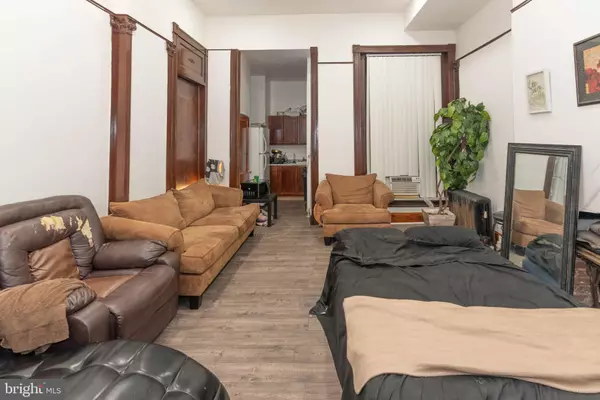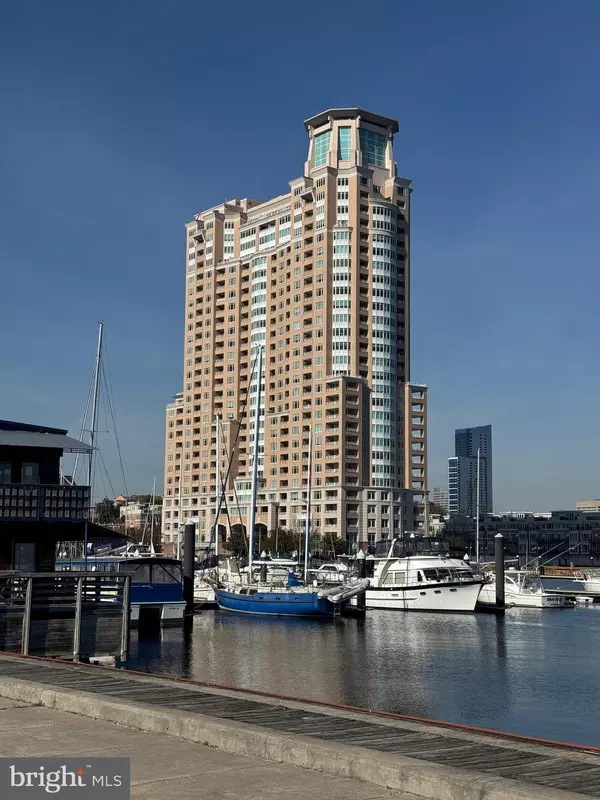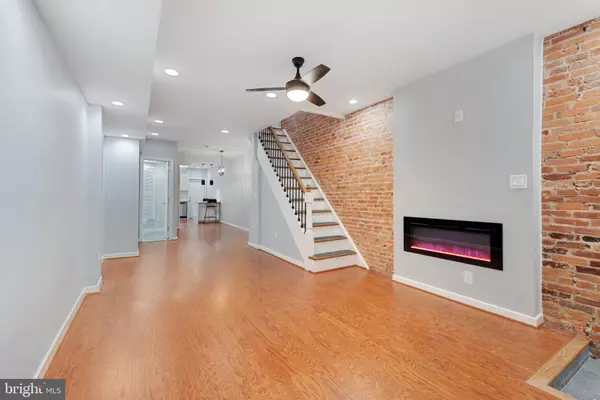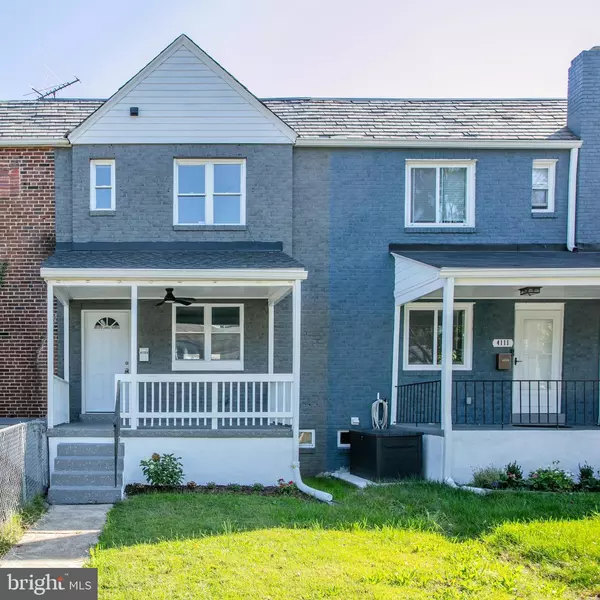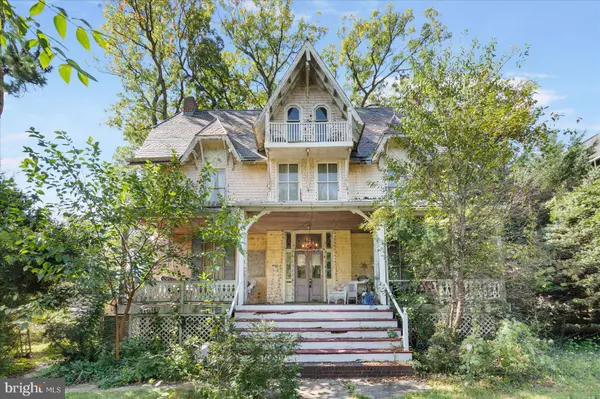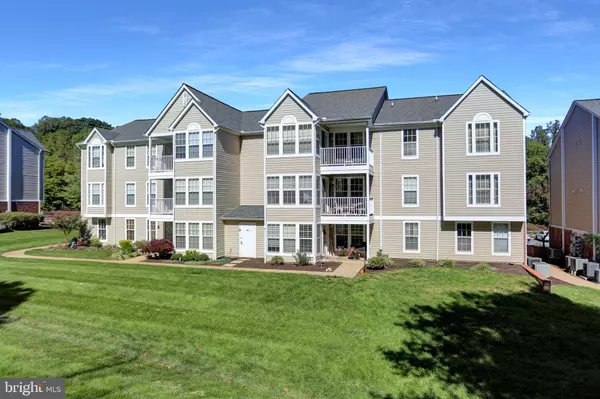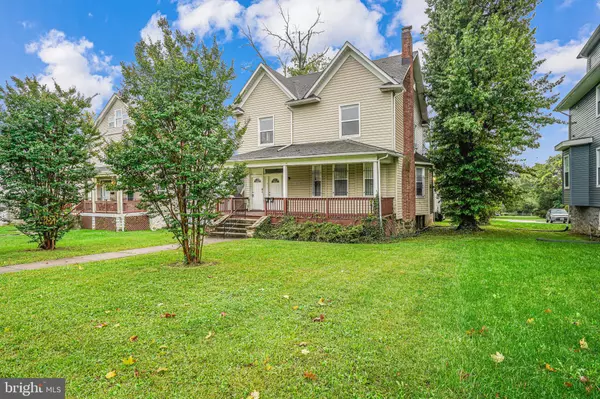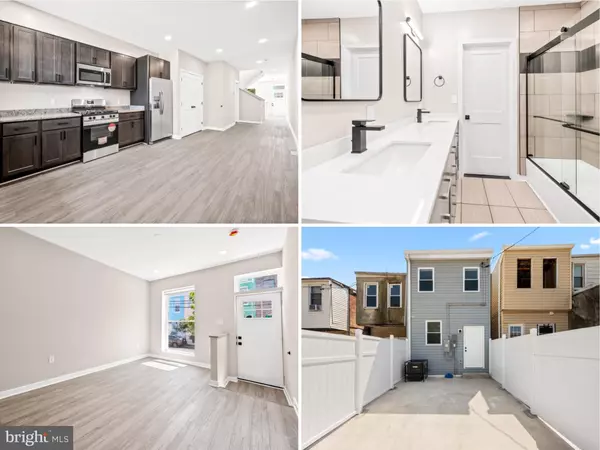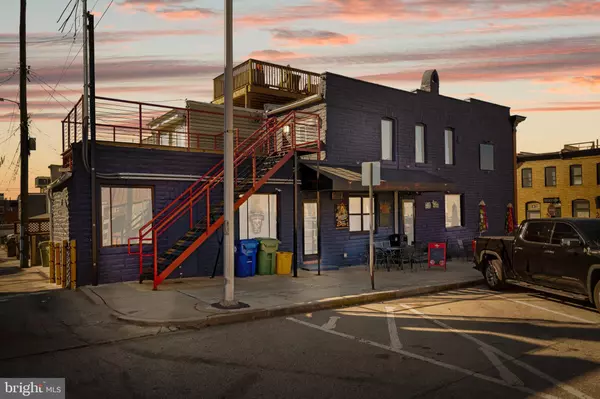REQUEST A TOUR If you would like to see this home without being there in person, select the "Virtual Tour" option and your agent will contact you to discuss available opportunities.
In-PersonVirtual Tour
$400,000
Est. payment /mo
6,092 SqFt
UPDATED:
12/19/2024 09:58 PM
Key Details
Property Type Commercial
Sub Type Five Or More Units
Listing Status Active
Purchase Type For Sale
Square Footage 6,092 sqft
Price per Sqft $65
MLS Listing ID MDBA2141998
Originating Board BRIGHT
Year Built 1920
Annual Tax Amount $12,572
Tax Year 2024
Property Description
List price to be opening bid at online only auction. Bidding begins Thursday, January 2nd & ends Tuesday, January 7, 2025 at 12:00pm. Online auction to be conducted on Auctioneers website. Current Gross Monthly Rent: $9,290.50. Current Gross Annual Scheduled Rent: $111,486. IMPROVEMENTS: The property is improved by a 3-story plus basement masonry building which contains 4,569 +/- sq. ft. of above-grade building area and 1,523 +/- sq. ft. of lower level building area. The rear of the property has a patio and a second large concrete pad that has the possibility of being converted into a parking lot. The building contains 9 units with a mixture of studio and rooming units. Features include 10 foot plus ceilings and a amount of original detail throughout. Heating is provided by a central gas fired boiler system with hot water radiators. There is a gas fired hot water heater for all units. The property has a single electric meter with 200 amp service and a single gas meter. Many of the units pay a monthly utility fee of $75.
The lower level is the full length of the building and offers a large storage area that could potentially be converted into locker areas for the tenants either at a fee or as an amenity. Recent building upgrades include • Replacement windows in rear of building • Upgraded electric in the 5 renovated units • Replacement flooring in the 5 renovated units • Updated appliances and cabinetry in renovated units
• Fluorescent light fixtures in common areas • Updated laundry room in lower level • Central boiler is believed to have been replaced in 2015. Rent roll: Unit 1F: $950/month, Unit 1M: $1,210/month, Unit 1R: $1,035/month, Unit 2F: $1,100/month, Unit 2M: $1,000/month, Unit 2R: $953/month, Unit 3F: $1,092/month, Unit 3M: $1,000/month, Unit 3R: $950/month. LOCATION: Bolton Hill in Baltimore City is a historic neighborhood right in the middle of the city. The urban neighborhood is made up of restored mid to late 19th century townhouses, urban mansions, churches and public buildings. Residents enjoy tranquil, tree-lined streets peppered with urban parks, historic fountains and grand monuments that complement the period architecture. The neighborhood also features the Maryland Institute College of Art (MICA), performance spaces and countless restaurants. SITE: The parcel is zoned OR-1 (Office Residential). According to Baltimore City tax records the site dimensions are 19' 3" X 130' +/-. The site is surrounded by parks. There is a large park with walking paths, shade trees and a water fountain in the front of the site and in the rear the site abuts Arnold Sumpter Park which has more of an open field configuration but also includes walking paths and a playground.
The lower level is the full length of the building and offers a large storage area that could potentially be converted into locker areas for the tenants either at a fee or as an amenity. Recent building upgrades include • Replacement windows in rear of building • Upgraded electric in the 5 renovated units • Replacement flooring in the 5 renovated units • Updated appliances and cabinetry in renovated units
• Fluorescent light fixtures in common areas • Updated laundry room in lower level • Central boiler is believed to have been replaced in 2015. Rent roll: Unit 1F: $950/month, Unit 1M: $1,210/month, Unit 1R: $1,035/month, Unit 2F: $1,100/month, Unit 2M: $1,000/month, Unit 2R: $953/month, Unit 3F: $1,092/month, Unit 3M: $1,000/month, Unit 3R: $950/month. LOCATION: Bolton Hill in Baltimore City is a historic neighborhood right in the middle of the city. The urban neighborhood is made up of restored mid to late 19th century townhouses, urban mansions, churches and public buildings. Residents enjoy tranquil, tree-lined streets peppered with urban parks, historic fountains and grand monuments that complement the period architecture. The neighborhood also features the Maryland Institute College of Art (MICA), performance spaces and countless restaurants. SITE: The parcel is zoned OR-1 (Office Residential). According to Baltimore City tax records the site dimensions are 19' 3" X 130' +/-. The site is surrounded by parks. There is a large park with walking paths, shade trees and a water fountain in the front of the site and in the rear the site abuts Arnold Sumpter Park which has more of an open field configuration but also includes walking paths and a playground.
Location
State MD
County Baltimore City
Zoning OR-1
Interior
Hot Water Natural Gas
Heating Radiator, Hot Water
Cooling Other
Heat Source Natural Gas
Exterior
Water Access N
Accessibility None
Garage N
Building
Sewer Public Sewer
Water Public
New Construction N
Schools
School District Baltimore City Public Schools
Others
Tax ID 0314030332 004
Ownership Fee Simple
SqFt Source Estimated
Special Listing Condition Auction
Read Less Info

Listed by Matthew S Cooper • Alex Cooper Auctioneers, Inc.
Search by popular filters
Filters Reset
Save Search
1.3K Properties

