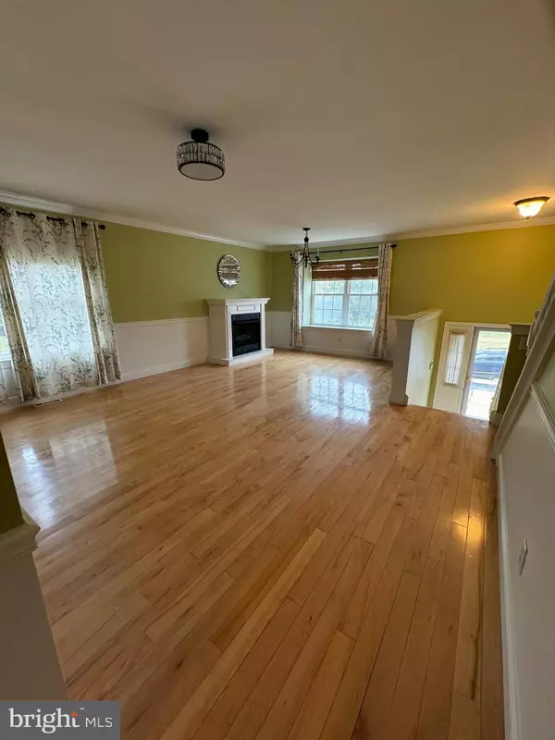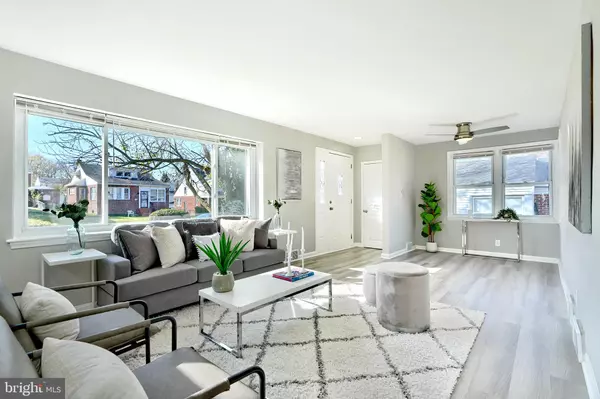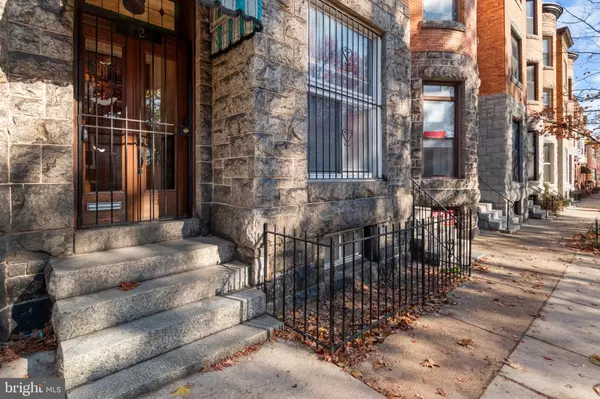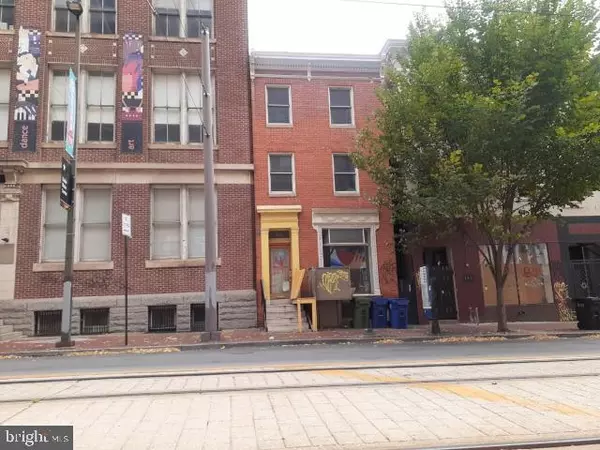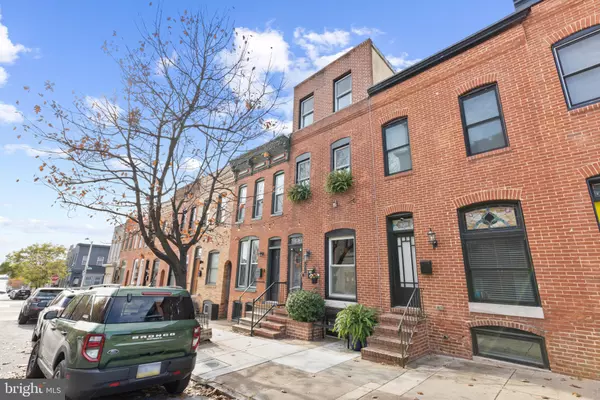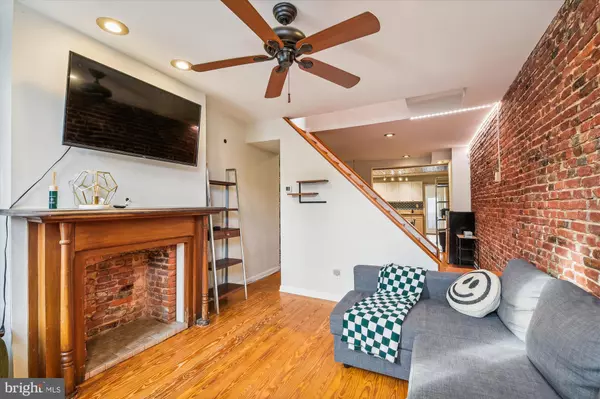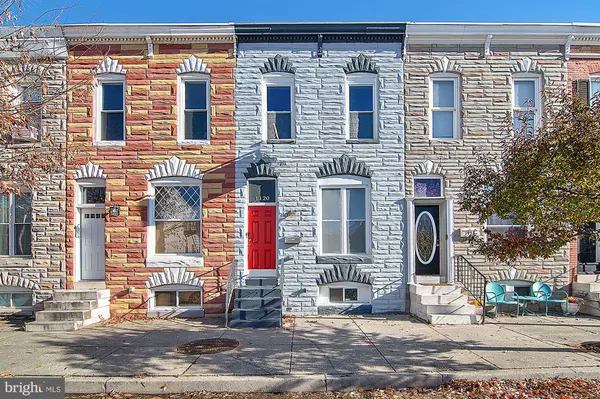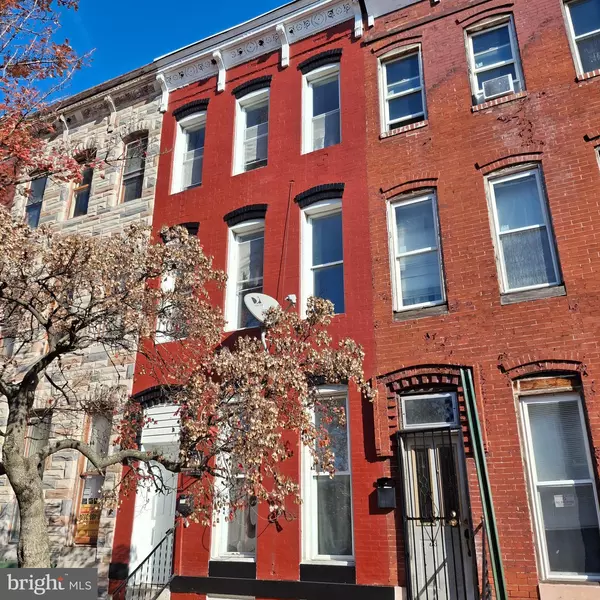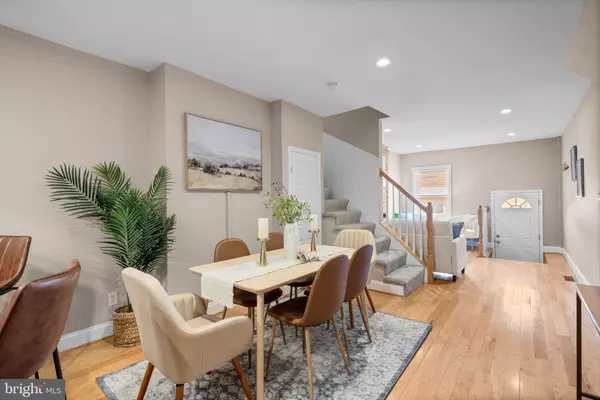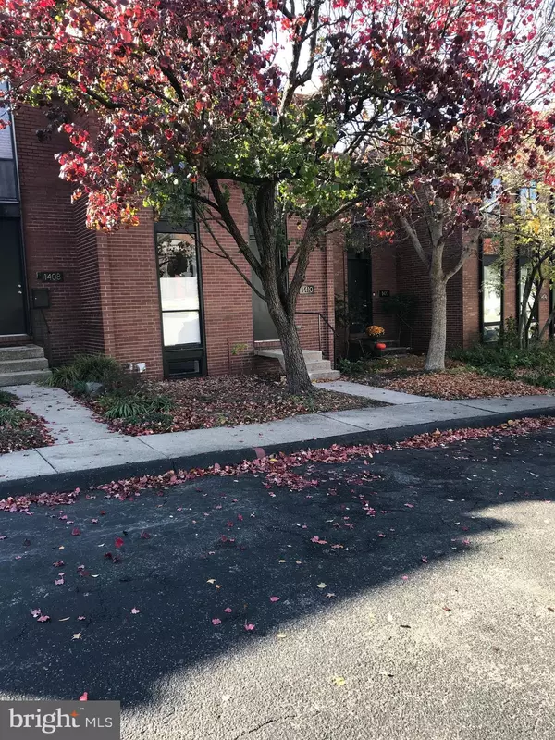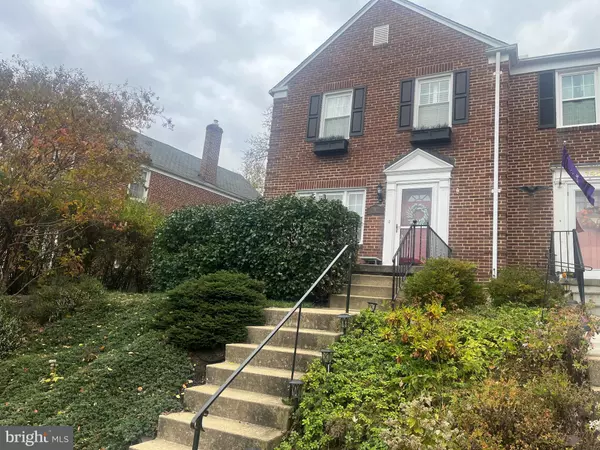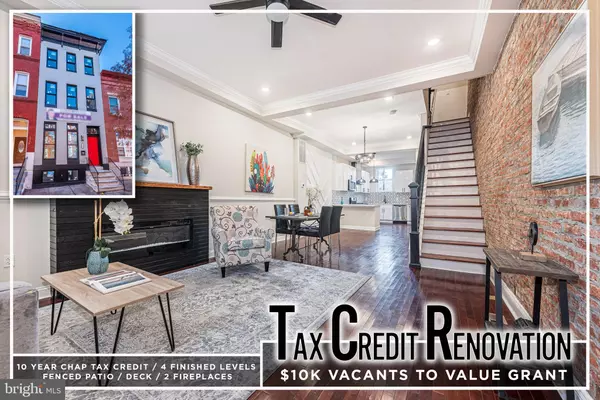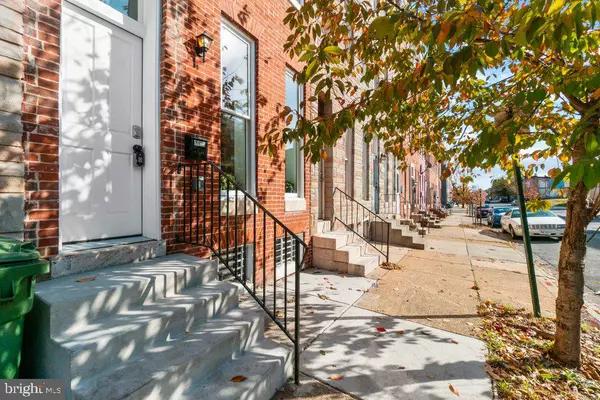
UPDATED:
09/26/2024 02:37 PM
Key Details
Property Type Townhouse
Sub Type End of Row/Townhouse
Listing Status Active
Purchase Type For Rent
Square Footage 1,688 sqft
Subdivision Bridgewater
MLS Listing ID PADE2075992
Style Straight Thru
Bedrooms 4
Full Baths 2
Half Baths 1
HOA Y/N Y
Abv Grd Liv Area 1,688
Originating Board BRIGHT
Year Built 1991
Lot Size 7,405 Sqft
Acres 0.17
Lot Dimensions 35.00 x 110.00
Property Description
Location
State PA
County Delaware
Area Aston Twp (10402)
Zoning RES
Rooms
Basement Fully Finished
Main Level Bedrooms 4
Interior
Hot Water Natural Gas
Heating Forced Air
Cooling Central A/C
Flooring Hardwood, Partially Carpeted, Tile/Brick
Fireplaces Number 1
Inclusions Washer/Dryer and Refrigerator
Fireplace Y
Heat Source Natural Gas
Exterior
Waterfront N
Water Access N
Accessibility None
Garage N
Building
Story 3
Foundation Concrete Perimeter
Sewer Public Sewer
Water Public
Architectural Style Straight Thru
Level or Stories 3
Additional Building Above Grade, Below Grade
New Construction N
Schools
High Schools Sun Valley
School District Penn-Delco
Others
Pets Allowed N
Senior Community No
Tax ID 02-00-01474-12
Ownership Other
SqFt Source Assessor




