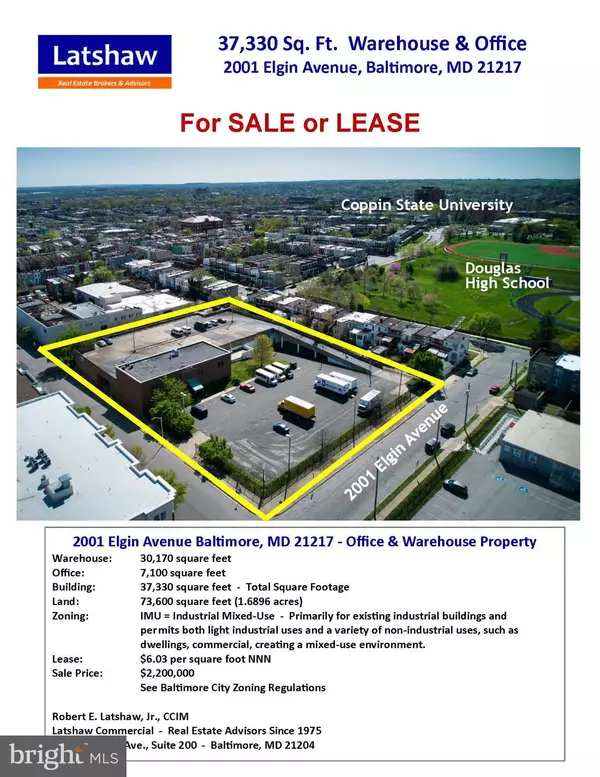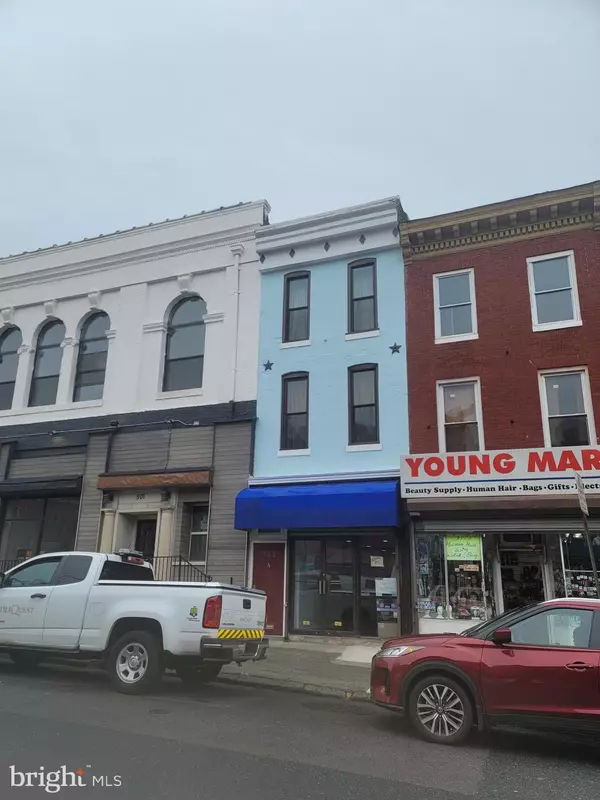
UPDATED:
10/16/2024 01:33 AM
Key Details
Property Type Condo
Sub Type Condo/Co-op
Listing Status Active
Purchase Type For Sale
Square Footage 1,309 sqft
Price per Sqft $236
Subdivision Mount Vernon Place Historic District
MLS Listing ID MDBA2140196
Style Contemporary
Bedrooms 2
Full Baths 2
Condo Fees $586/mo
HOA Y/N N
Abv Grd Liv Area 1,309
Originating Board BRIGHT
Year Built 2007
Annual Tax Amount $5,961
Tax Year 2024
Property Description
Location
State MD
County Baltimore City
Zoning C-2
Rooms
Main Level Bedrooms 2
Interior
Interior Features Bathroom - Stall Shower, Bathroom - Tub Shower, Breakfast Area, Carpet, Combination Dining/Living, Combination Kitchen/Dining, Combination Kitchen/Living, Dining Area, Entry Level Bedroom, Family Room Off Kitchen, Kitchen - Eat-In, Recessed Lighting, Wood Floors
Hot Water Electric
Heating Forced Air
Cooling Central A/C
Flooring Ceramic Tile, Carpet
Inclusions Clothes Dryer, Clothes Washer, Dishwasher, Exhaust Fan/s, Existing W/W Carpets, Garage Remote/s, Garbage Disposal, Microwave, Refrigerator, Shades/Blinds, Stove or Range
Equipment Refrigerator, Dishwasher, Stove, Built-In Microwave, Washer/Dryer Stacked, Disposal
Fireplace N
Appliance Refrigerator, Dishwasher, Stove, Built-In Microwave, Washer/Dryer Stacked, Disposal
Heat Source Natural Gas
Laundry Has Laundry
Exterior
Exterior Feature Balcony
Garage Basement Garage
Garage Spaces 1.0
Amenities Available Common Grounds, Exercise Room, Extra Storage
Waterfront N
Water Access N
View City
Accessibility Elevator
Porch Balcony
Parking Type Parking Garage
Total Parking Spaces 1
Garage Y
Building
Story 3
Unit Features Garden 1 - 4 Floors
Sewer Public Sewer
Water Public
Architectural Style Contemporary
Level or Stories 3
Additional Building Above Grade, Below Grade
New Construction N
Schools
School District Baltimore City Public Schools
Others
Pets Allowed Y
Senior Community No
Tax ID 0311010484 058
Ownership Fee Simple
Horse Property N
Special Listing Condition Standard
Pets Description Cats OK, Breed Restrictions, Size/Weight Restriction



























