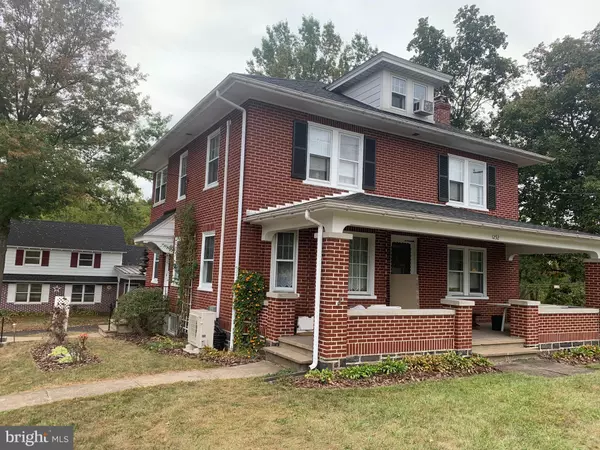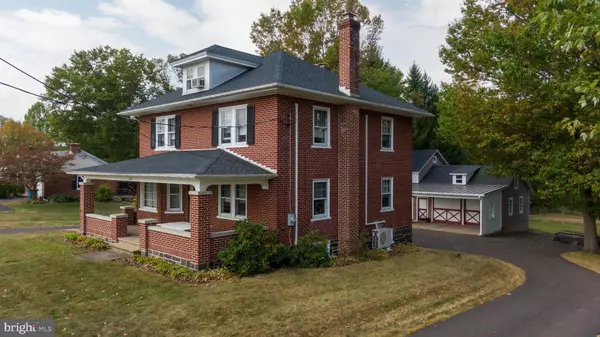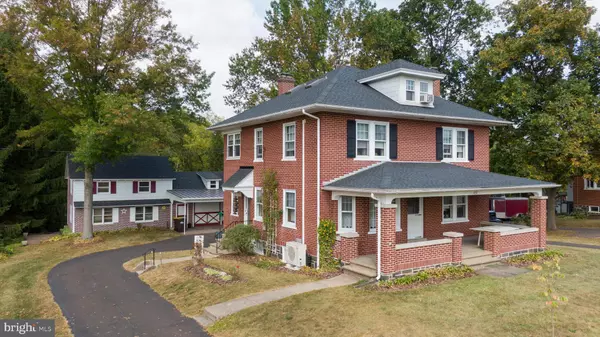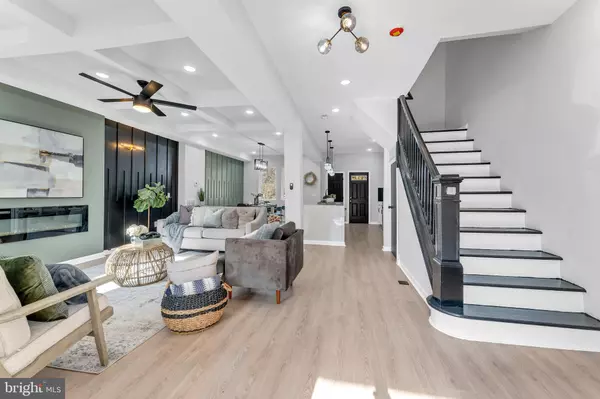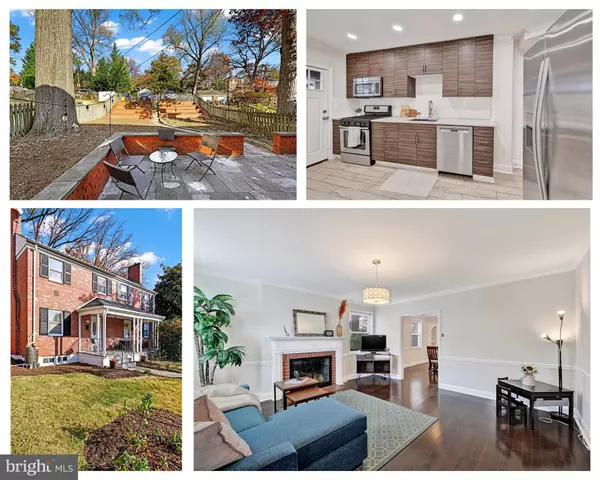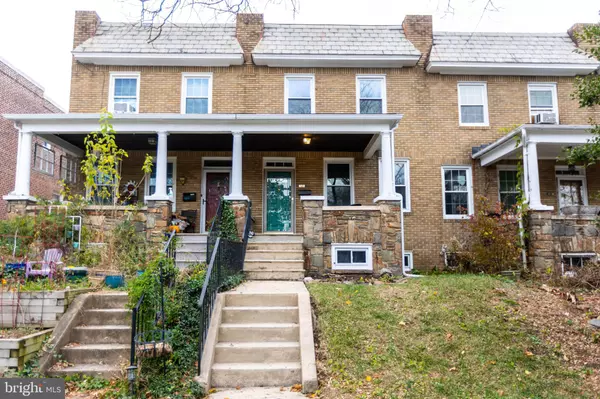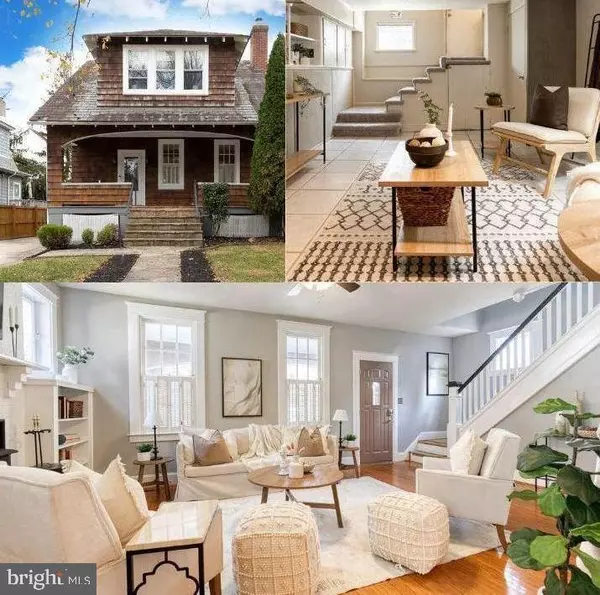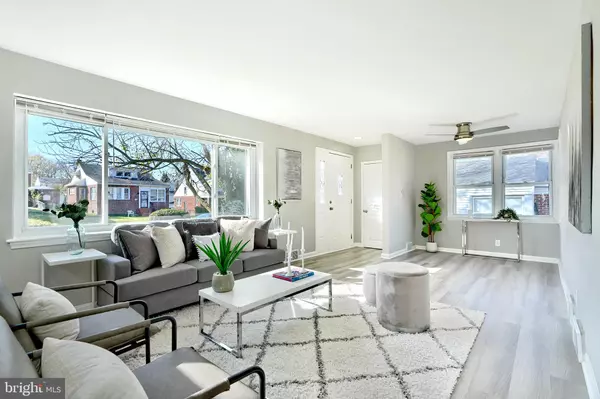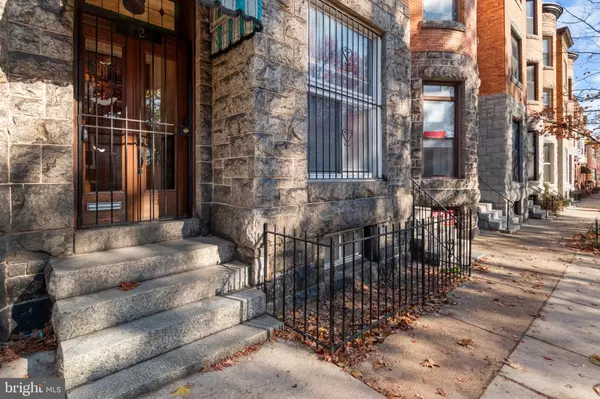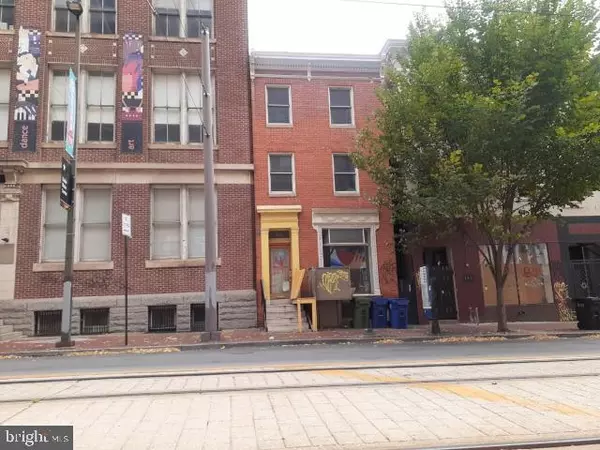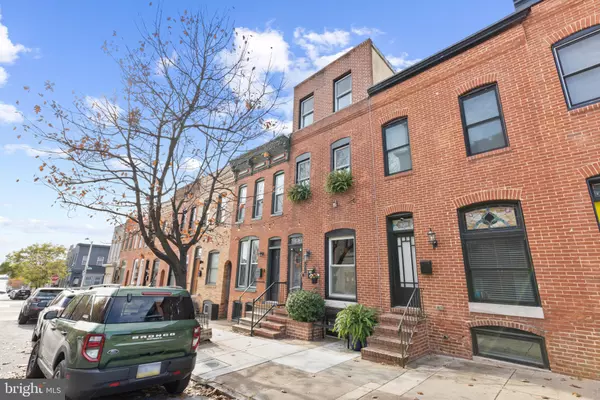
UPDATED:
10/04/2024 02:32 PM
Key Details
Property Type Single Family Home
Sub Type Detached
Listing Status Pending
Purchase Type For Sale
Square Footage 3,200 sqft
Price per Sqft $156
Subdivision Blooming Glen
MLS Listing ID PABU2079832
Style Colonial
Bedrooms 5
Full Baths 1
Half Baths 1
HOA Y/N N
Abv Grd Liv Area 2,400
Originating Board BRIGHT
Year Built 1937
Annual Tax Amount $4,880
Tax Year 2024
Lot Size 0.840 Acres
Acres 0.84
Lot Dimensions x 300.00
Property Description
Location
State PA
County Bucks
Area Hilltown Twp (10115)
Zoning VC
Direction Southwest
Rooms
Basement Daylight, Full, Drain, Drainage System, Full, Heated, Partially Finished
Main Level Bedrooms 5
Interior
Interior Features Attic, Built-Ins, Carpet, Ceiling Fan(s), Floor Plan - Traditional, Formal/Separate Dining Room, Kitchen - Eat-In, Kitchen - Table Space, Skylight(s), Walk-in Closet(s), Water Treat System, Wood Floors, Bathroom - Tub Shower, Stove - Wood
Hot Water Oil, S/W Changeover
Heating Baseboard - Electric, Radiator
Cooling Ceiling Fan(s), Ductless/Mini-Split
Flooring Carpet, Hardwood
Inclusions Refrigerator (kit), Washer/Dryer, All Window treatments, 2 Basement Freezers
Equipment Cooktop, Dishwasher, Exhaust Fan, Icemaker, Oven - Self Cleaning, Oven - Single, Oven/Range - Electric, Refrigerator, Water Conditioner - Owned, Water Heater
Furnishings No
Fireplace N
Window Features Screens,Vinyl Clad,Wood Frame
Appliance Cooktop, Dishwasher, Exhaust Fan, Icemaker, Oven - Self Cleaning, Oven - Single, Oven/Range - Electric, Refrigerator, Water Conditioner - Owned, Water Heater
Heat Source Electric, Oil
Laundry Basement
Exterior
Garage Garage - Front Entry
Garage Spaces 10.0
Utilities Available Cable TV Available
Waterfront N
Water Access N
View Pasture, Scenic Vista, Trees/Woods
Roof Type Shingle
Street Surface Paved
Accessibility None
Road Frontage State
Total Parking Spaces 10
Garage Y
Building
Lot Description Backs to Trees, Front Yard, Premium, Rear Yard, Road Frontage
Story 3
Foundation Stone
Sewer Public Sewer
Water Well
Architectural Style Colonial
Level or Stories 3
Additional Building Above Grade, Below Grade
Structure Type Plaster Walls
New Construction N
Schools
School District Pennridge
Others
Pets Allowed N
Senior Community No
Tax ID 15-019-005
Ownership Fee Simple
SqFt Source Assessor
Security Features Carbon Monoxide Detector(s),Smoke Detector
Acceptable Financing Cash, Conventional
Horse Property N
Listing Terms Cash, Conventional
Financing Cash,Conventional
Special Listing Condition Standard


