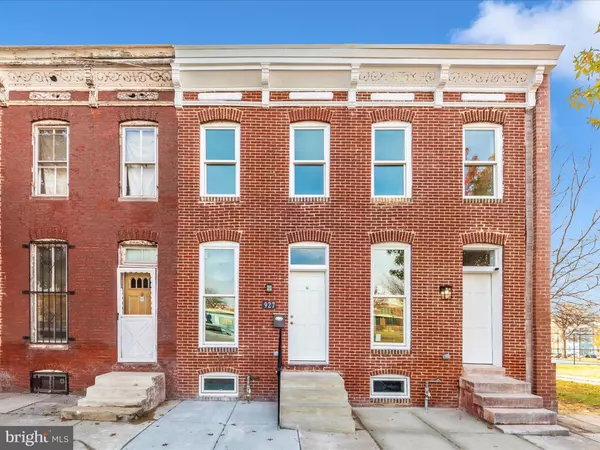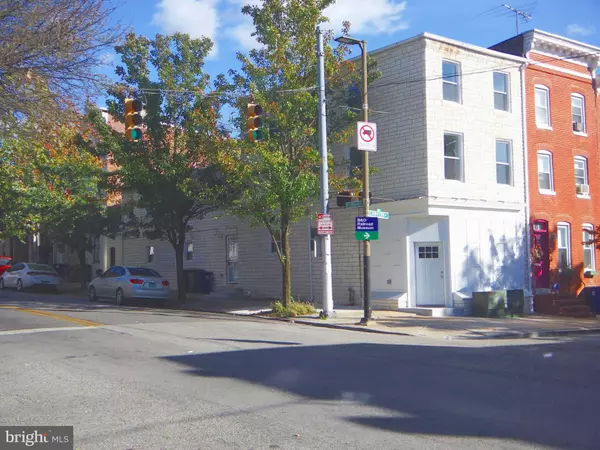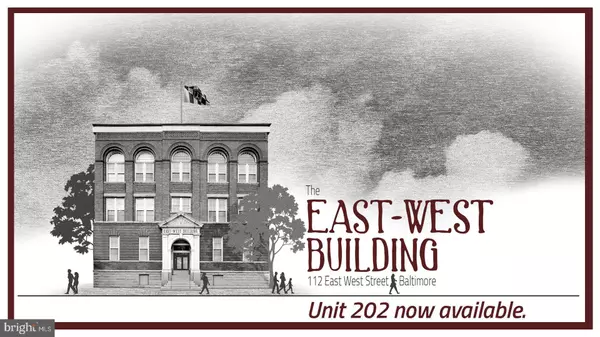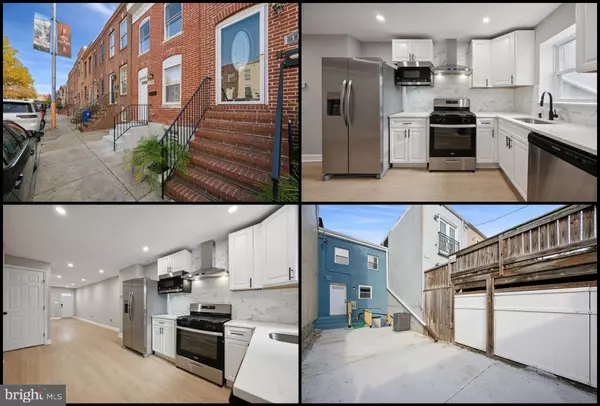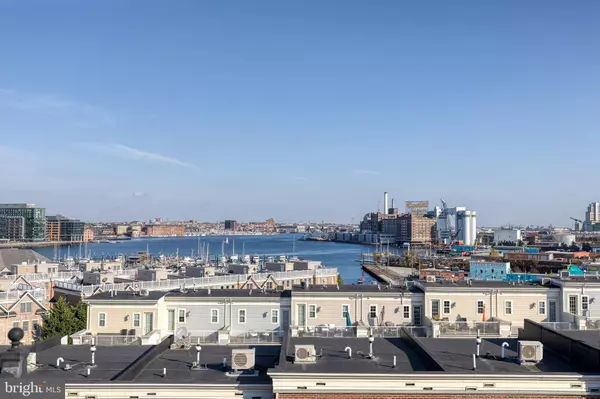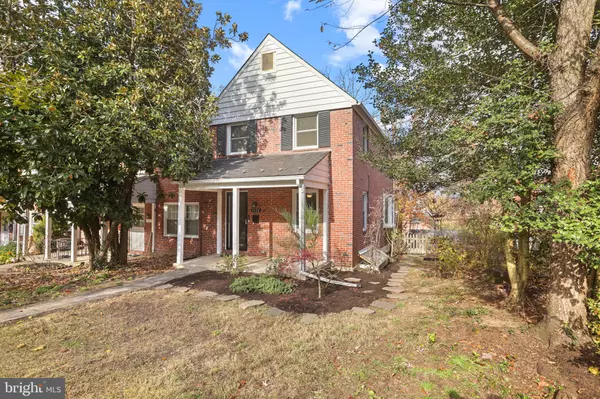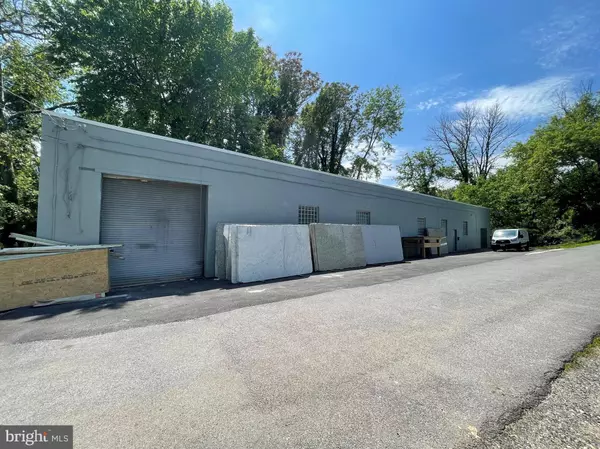
UPDATED:
10/18/2024 03:06 PM
Key Details
Property Type Single Family Home
Sub Type Detached
Listing Status Active
Purchase Type For Sale
Square Footage 1,792 sqft
Price per Sqft $122
Subdivision Angola Estates
MLS Listing ID DESU2068238
Style Modular/Pre-Fabricated
Bedrooms 3
Full Baths 2
HOA Y/N N
Abv Grd Liv Area 1,792
Originating Board BRIGHT
Land Lease Amount 807.0
Land Lease Frequency Monthly
Year Built 2003
Annual Tax Amount $607
Tax Year 2023
Lot Size 6,000 Sqft
Acres 0.14
Lot Dimensions 0.00 x 0.00
Property Description
Location
State DE
County Sussex
Area Lewes Rehoboth Hundred (31009)
Zoning GENERAL RESIDENTIAL
Rooms
Main Level Bedrooms 3
Interior
Interior Features Attic, Bathroom - Stall Shower, Bathroom - Tub Shower, Breakfast Area, Ceiling Fan(s), Dining Area, Entry Level Bedroom, Kitchen - Island, Primary Bath(s), Walk-in Closet(s), Window Treatments, Wood Floors
Hot Water Electric
Heating Forced Air
Cooling Ceiling Fan(s), Central A/C
Flooring Wood, Carpet
Equipment Built-In Microwave, Dishwasher, Disposal, Dryer - Electric, Oven/Range - Gas, Refrigerator, Washer, Water Heater
Furnishings No
Fireplace N
Window Features Double Pane,Energy Efficient,Vinyl Clad
Appliance Built-In Microwave, Dishwasher, Disposal, Dryer - Electric, Oven/Range - Gas, Refrigerator, Washer, Water Heater
Heat Source Propane - Leased
Laundry Main Floor
Exterior
Exterior Feature Deck(s)
Garage Spaces 6.0
Amenities Available Basketball Courts, Boat Dock/Slip, Common Grounds, Non-Lake Recreational Area, Party Room, Picnic Area, Pool - Outdoor, Pool Mem Avail, Tennis Courts, Tot Lots/Playground, Water/Lake Privileges, Boat Ramp, Community Center, Meeting Room
Waterfront N
Water Access N
Roof Type Architectural Shingle
Accessibility Thresholds <5/8\"
Porch Deck(s)
Total Parking Spaces 6
Garage N
Building
Lot Description Backs to Trees, Corner, Front Yard, Landscaping, Private, Rear Yard, SideYard(s), Year Round Access
Story 1
Foundation Crawl Space, Concrete Perimeter
Sewer Community Septic Tank
Water Public
Architectural Style Modular/Pre-Fabricated
Level or Stories 1
Additional Building Above Grade, Below Grade
Structure Type Dry Wall
New Construction N
Schools
Elementary Schools Love Creek
Middle Schools Beacon
High Schools Cape Henlopen
School District Cape Henlopen
Others
Pets Allowed Y
HOA Fee Include Common Area Maintenance,Road Maintenance,Pier/Dock Maintenance,Sewer,Trash
Senior Community No
Tax ID 234-18.00-1.00-178
Ownership Land Lease
SqFt Source Estimated
Security Features Smoke Detector
Acceptable Financing Cash, Installment Sale
Listing Terms Cash, Installment Sale
Financing Cash,Installment Sale
Special Listing Condition Standard
Pets Description Number Limit, Dogs OK, Cats OK













