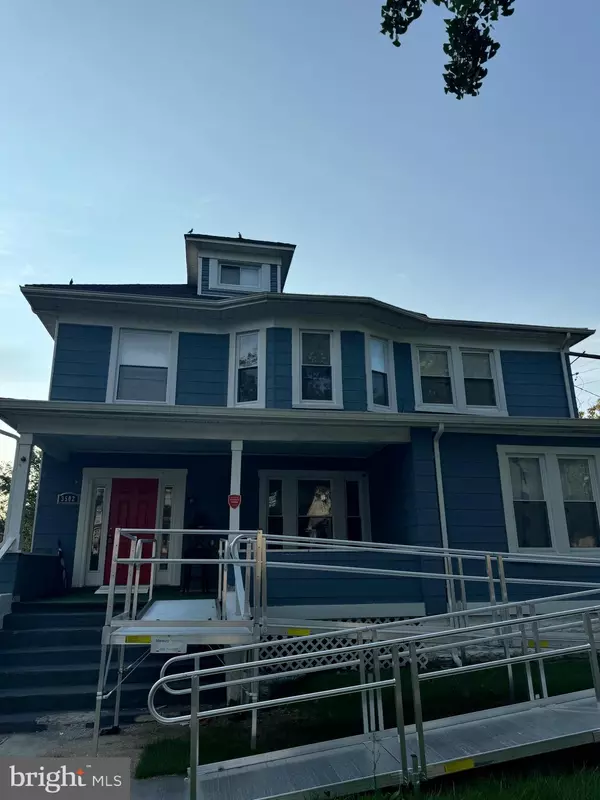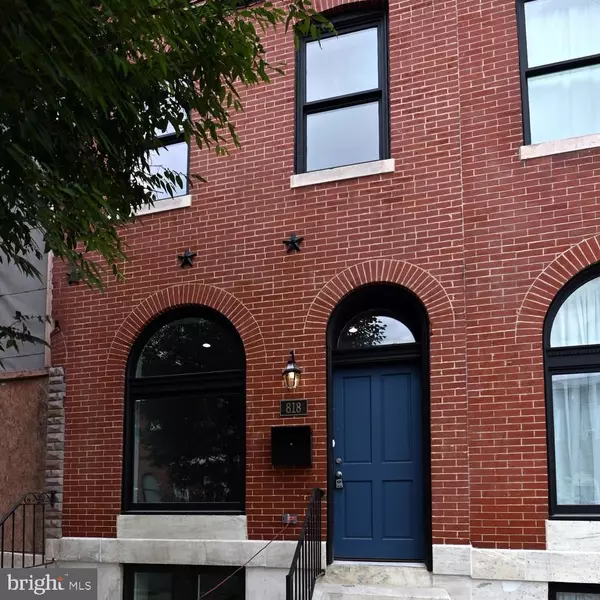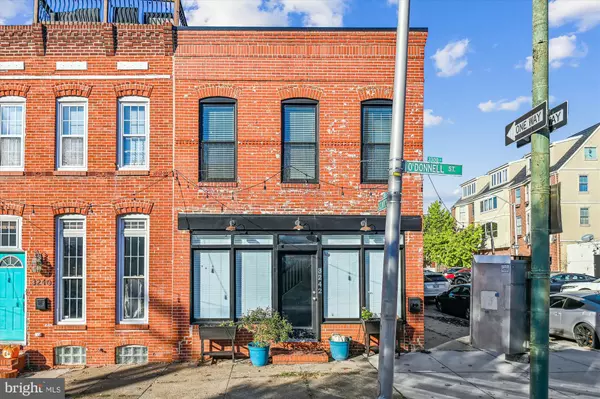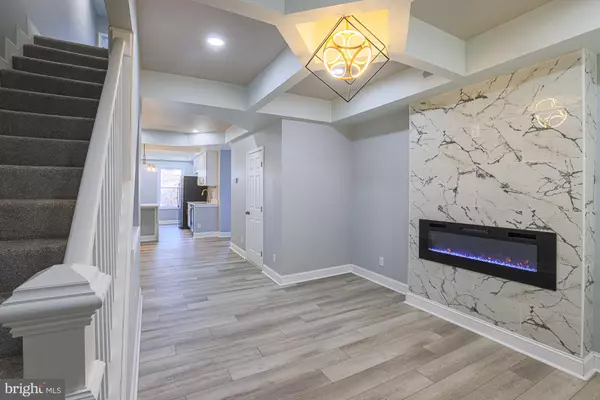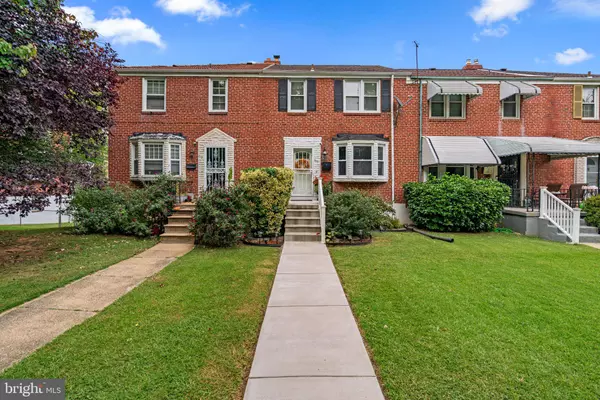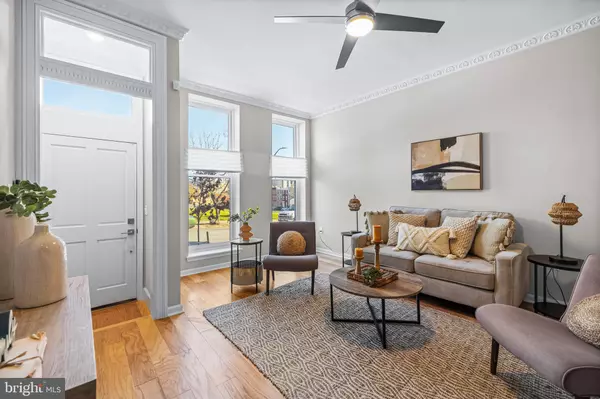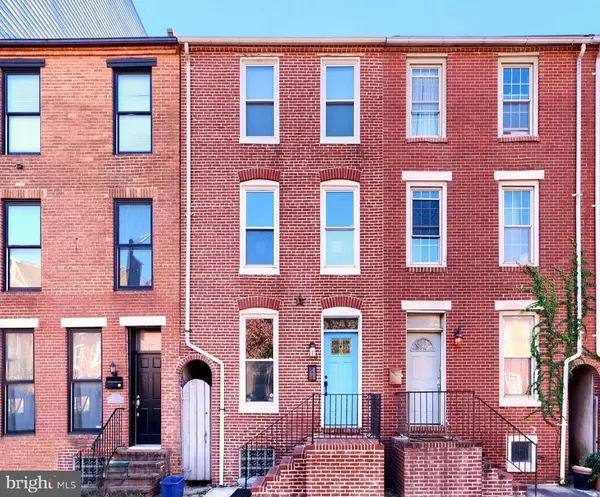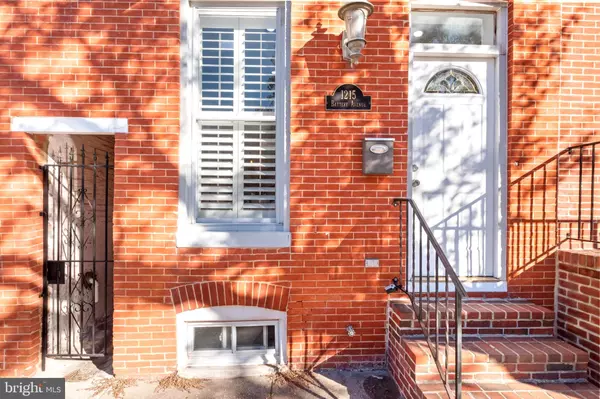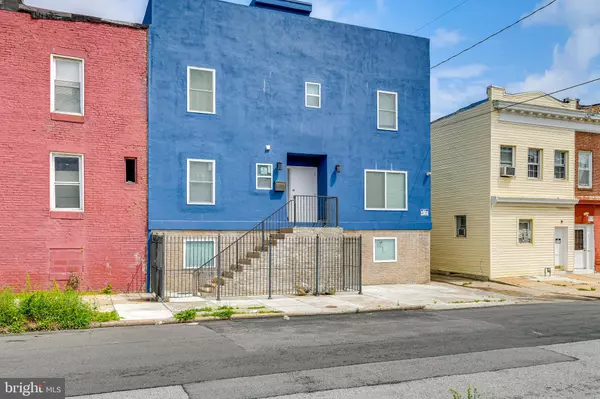
UPDATED:
11/27/2024 04:08 PM
Key Details
Property Type Single Family Home
Sub Type Detached
Listing Status Active
Purchase Type For Sale
Square Footage 1,816 sqft
Price per Sqft $154
Subdivision Dorchester
MLS Listing ID MDBA2139876
Style Colonial
Bedrooms 5
Full Baths 3
Half Baths 1
HOA Y/N N
Abv Grd Liv Area 1,816
Originating Board BRIGHT
Year Built 1909
Annual Tax Amount $6,911
Tax Year 2024
Lot Size 8,400 Sqft
Acres 0.19
Property Description
Location
State MD
County Baltimore City
Zoning R-3
Rooms
Basement Unfinished
Main Level Bedrooms 1
Interior
Interior Features Carpet, Ceiling Fan(s), Dining Area, Entry Level Bedroom, Kitchen - Eat-In, Primary Bath(s), Upgraded Countertops
Hot Water Electric
Heating Forced Air
Cooling Central A/C
Flooring Carpet, Wood
Equipment Dishwasher, Disposal, Refrigerator, Washer, Stove, Dryer
Furnishings No
Fireplace N
Appliance Dishwasher, Disposal, Refrigerator, Washer, Stove, Dryer
Heat Source Natural Gas
Laundry Washer In Unit, Dryer In Unit
Exterior
Exterior Feature Deck(s), Porch(es)
Parking Features Garage - Rear Entry
Garage Spaces 2.0
Water Access N
Accessibility Ramp - Main Level
Porch Deck(s), Porch(es)
Total Parking Spaces 2
Garage Y
Building
Story 3
Foundation Brick/Mortar
Sewer Public Septic
Water Public
Architectural Style Colonial
Level or Stories 3
Additional Building Above Grade, Below Grade
New Construction N
Schools
School District Baltimore City Public Schools
Others
Senior Community No
Tax ID 0315202730 021
Ownership Fee Simple
SqFt Source Assessor
Acceptable Financing Cash, FHA, Conventional, VA, FHA 203(k)
Horse Property N
Listing Terms Cash, FHA, Conventional, VA, FHA 203(k)
Financing Cash,FHA,Conventional,VA,FHA 203(k)
Special Listing Condition Short Sale



