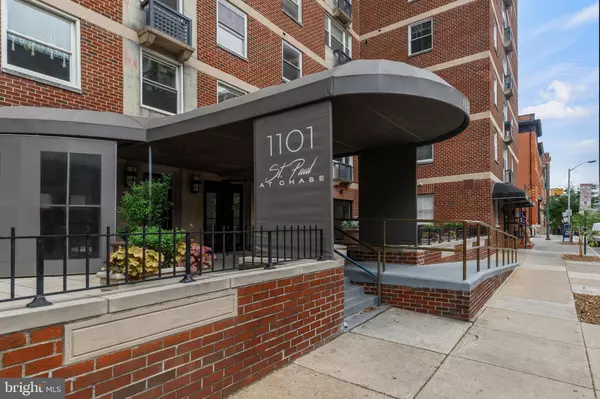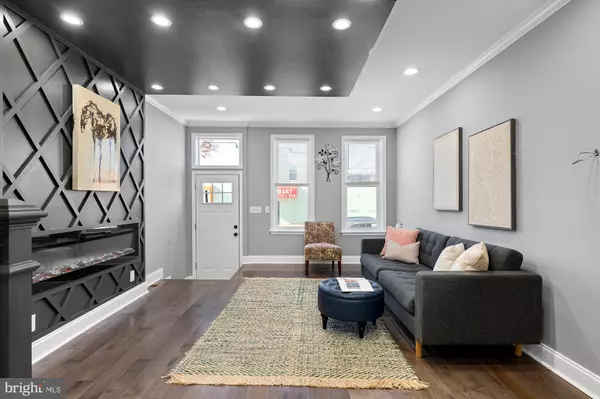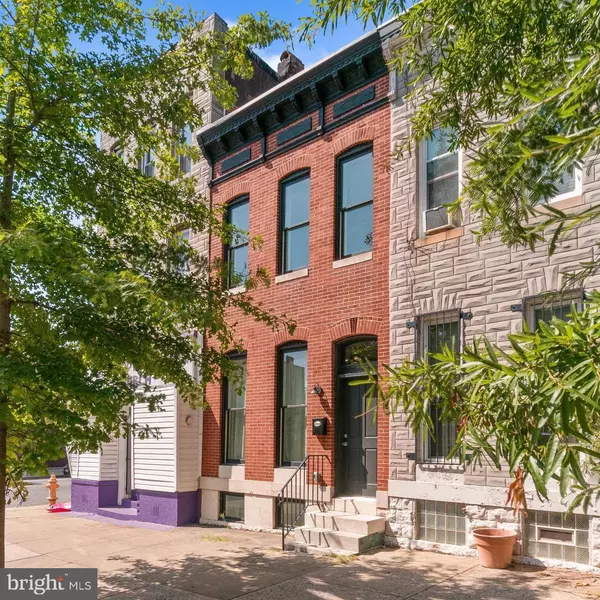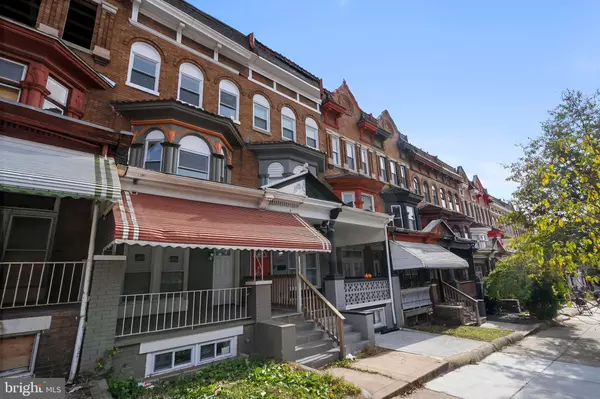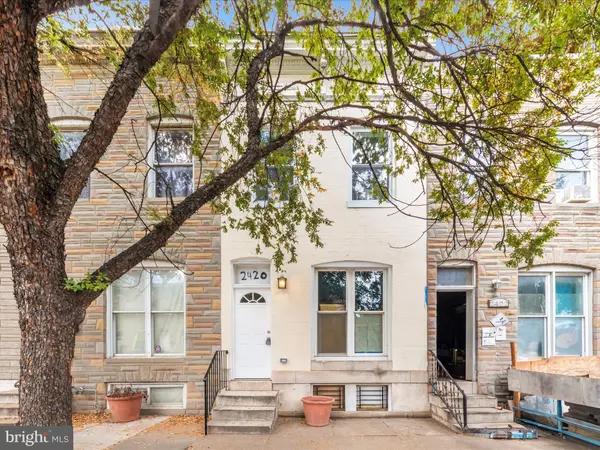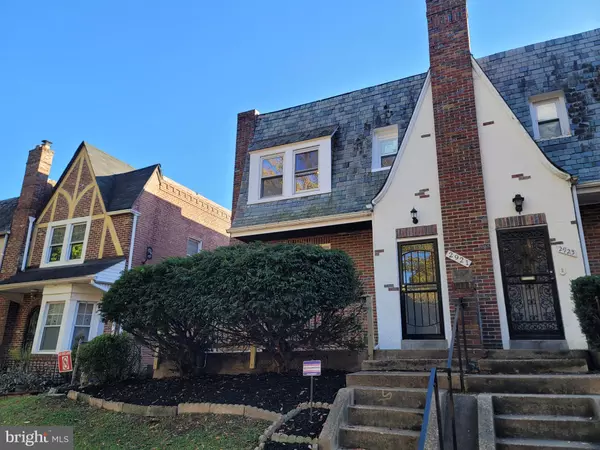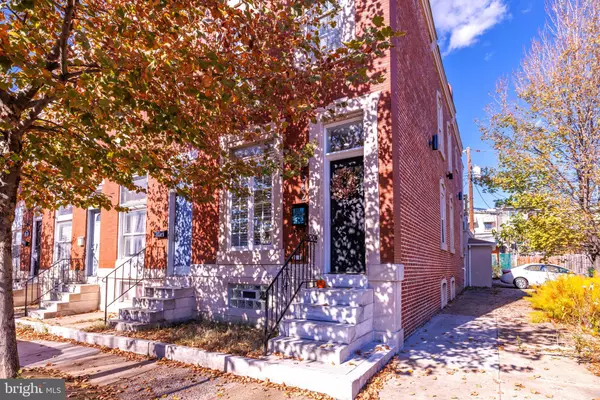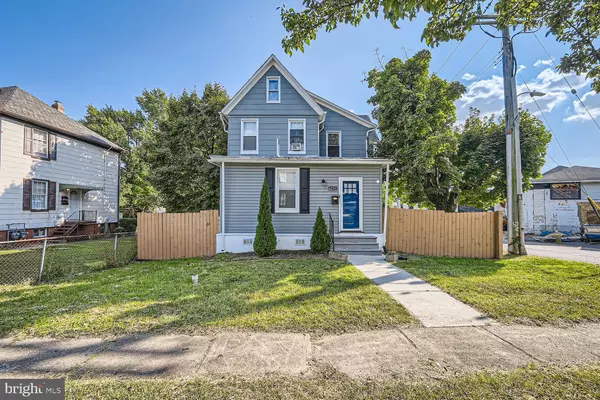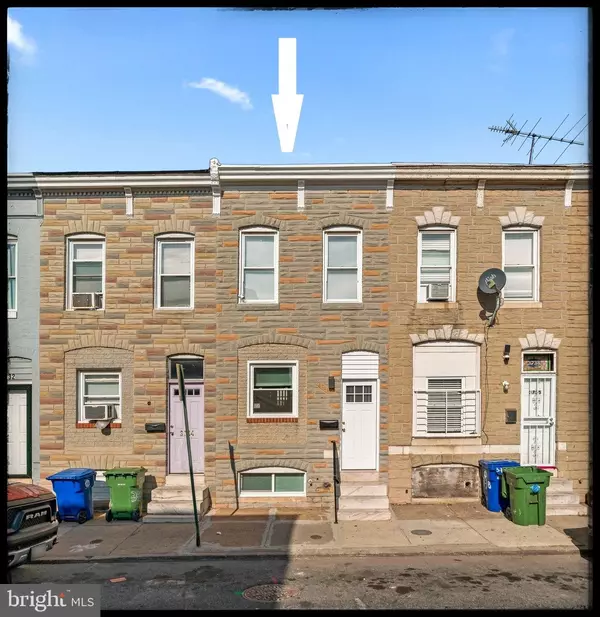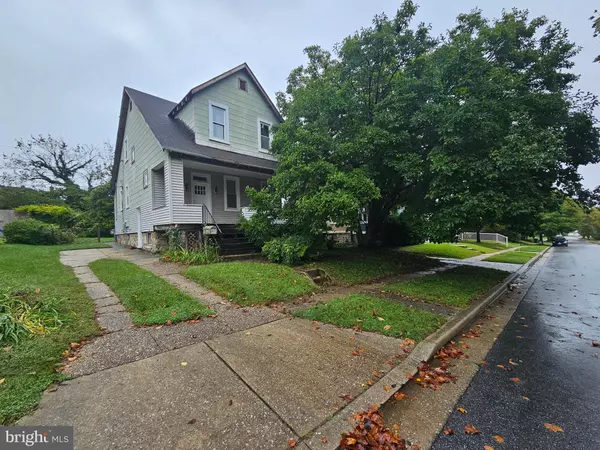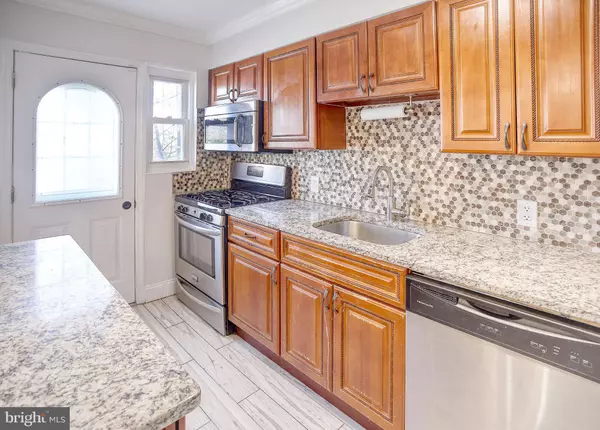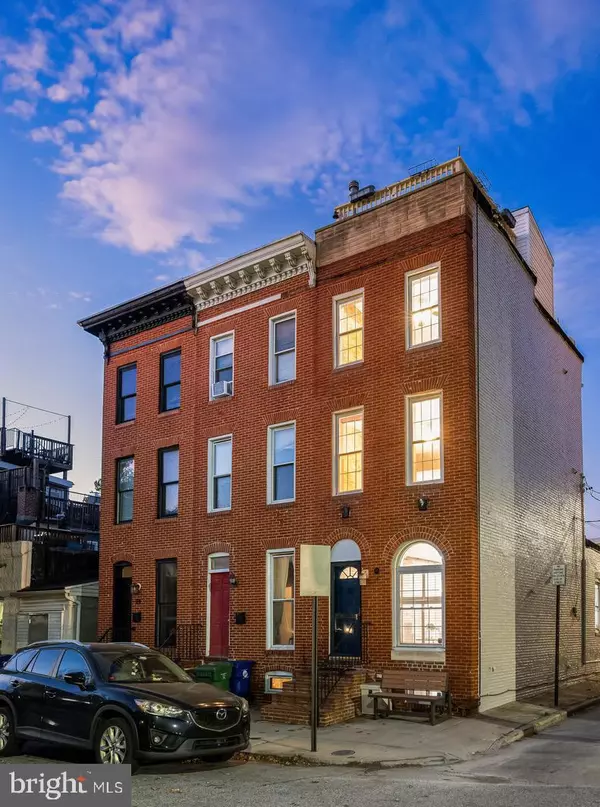
UPDATED:
10/01/2024 08:00 AM
Key Details
Property Type Townhouse
Sub Type End of Row/Townhouse
Listing Status Active
Purchase Type For Sale
Square Footage 1,344 sqft
Price per Sqft $163
Subdivision Parkside
MLS Listing ID MDBA2137082
Style Side-by-Side,Traditional
Bedrooms 3
Full Baths 2
Half Baths 1
HOA Y/N N
Abv Grd Liv Area 1,344
Originating Board BRIGHT
Year Built 1939
Annual Tax Amount $2,709
Tax Year 2024
Lot Size 2,836 Sqft
Acres 0.07
Property Description
Location
State MD
County Baltimore City
Zoning R-5
Rooms
Basement Rear Entrance, Fully Finished, Outside Entrance, Walkout Level
Interior
Interior Features Floor Plan - Open, Kitchen - Gourmet
Hot Water Electric
Heating Forced Air
Cooling Central A/C, Ceiling Fan(s)
Flooring Ceramic Tile, Hardwood
Equipment Refrigerator, Stove, Built-In Microwave, Washer/Dryer Stacked
Fireplace N
Appliance Refrigerator, Stove, Built-In Microwave, Washer/Dryer Stacked
Heat Source Electric
Laundry Has Laundry, Main Floor
Exterior
Garage Spaces 4.0
Fence Rear
Water Access N
Accessibility None
Total Parking Spaces 4
Garage N
Building
Story 3
Foundation Block
Sewer Public Sewer
Water Public
Architectural Style Side-by-Side, Traditional
Level or Stories 3
Additional Building Above Grade
Structure Type Dry Wall
New Construction N
Schools
School District Baltimore City Public Schools
Others
Pets Allowed N
Senior Community No
Tax ID 0327015898B009
Ownership Fee Simple
SqFt Source Estimated
Acceptable Financing Cash, Conventional, FHA, VA
Listing Terms Cash, Conventional, FHA, VA
Financing Cash,Conventional,FHA,VA
Special Listing Condition Standard







