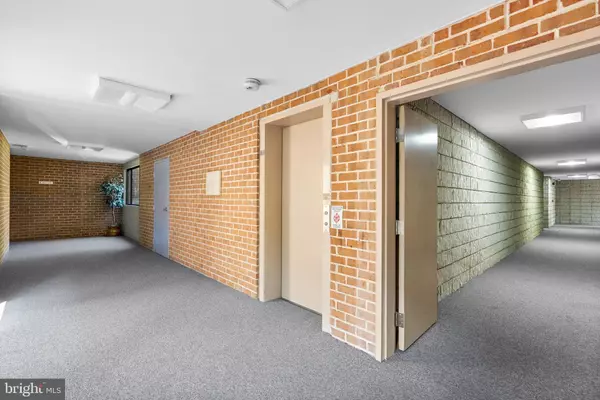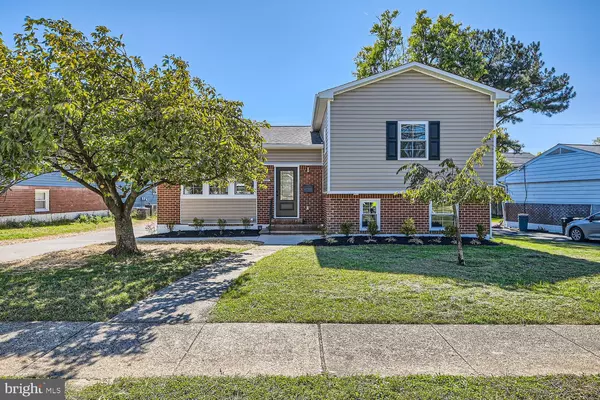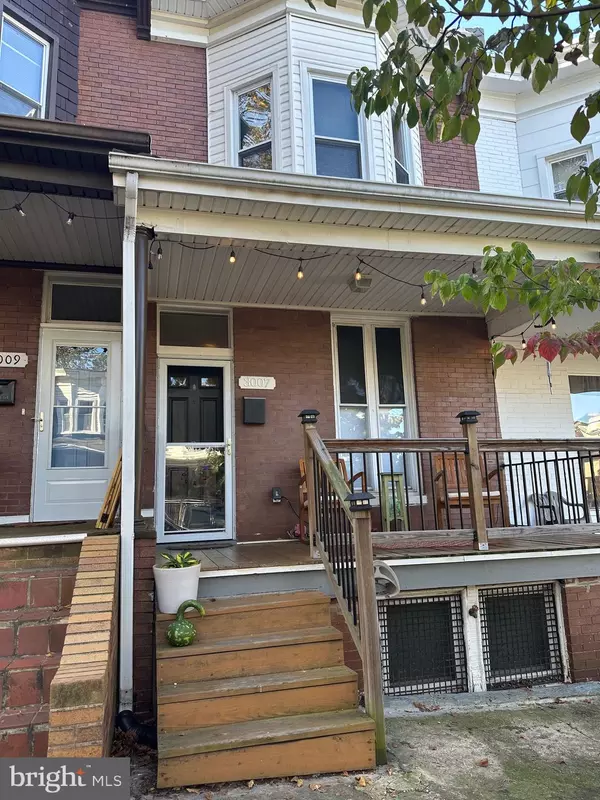
UPDATED:
09/24/2024 04:17 AM
Key Details
Property Type Condo
Sub Type Condo/Co-op
Listing Status Active
Purchase Type For Sale
Square Footage 1,531 sqft
Price per Sqft $162
Subdivision Cheswolde
MLS Listing ID MDBA2135844
Style Colonial
Bedrooms 3
Full Baths 2
Condo Fees $500/mo
HOA Y/N N
Abv Grd Liv Area 1,531
Originating Board BRIGHT
Year Built 1978
Annual Tax Amount $4,873
Tax Year 2024
Property Description
As you step inside, a dazzling chandelier illuminates the foyer, where dark laminate floors and a convenient coat closet make it easy to drop off and store personal belongings. The open layout seamlessly connects the living room and dining room, making it perfect for relaxing or entertaining. Natural light pours in through oversized sliding glass doors, creating a bright and inviting atmosphere. Just off the main living area, the sunroom beckons with its wall-to-wall windows, offering a tranquil space to soak in the sunshine.
The updated galley kitchen boasts stone countertops beautifully complemented by a warm backsplash tile. The eat-in kitchen provides a second access to the sunroom, making it easy to enjoy your morning coffee with a view.
Down the hall, you'll find three generous bedrooms, including the primary suite, which features a walk-in closet and an ensuite bath with a classic, elegant design. The vanity has a rich finish, a sleek black countertop, and a mosaic tile backsplash. The bathtub area is adorned with large, beige marble-like tiles, accented by a band of matching mosaic tiles that adds a touch of sophistication. The second bath offers a sizable vanity and a walk-in shower, complete with a bench and continued marble-like tiles.
This home also includes the convenience of in-unit laundry and residents can enjoy community amenities such as the pool, dedicated parking, sports courts, and more. With commuter routes, shopping, dining, and parks just minutes away, this charming home offers both comfort and convenience.
Location
State MD
County Baltimore City
Zoning RES
Rooms
Main Level Bedrooms 3
Interior
Hot Water Electric
Heating Forced Air
Cooling Central A/C
Fireplace N
Heat Source Electric
Exterior
Parking On Site 1
Amenities Available Elevator, Pool - Outdoor, Tennis Courts, Tot Lots/Playground
Waterfront N
Water Access N
Accessibility None
Parking Type Parking Lot
Garage N
Building
Story 1
Unit Features Garden 1 - 4 Floors
Sewer Public Sewer
Water Public
Architectural Style Colonial
Level or Stories 1
Additional Building Above Grade, Below Grade
New Construction N
Schools
School District Baltimore City Public Schools
Others
Pets Allowed Y
HOA Fee Include Common Area Maintenance,Ext Bldg Maint,Management,Parking Fee,Pool(s),Recreation Facility,Reserve Funds,Road Maintenance,Sewer,Snow Removal,Trash,Water
Senior Community No
Tax ID 0327224324 199
Ownership Condominium
Special Listing Condition Standard
Pets Description Case by Case Basis




























