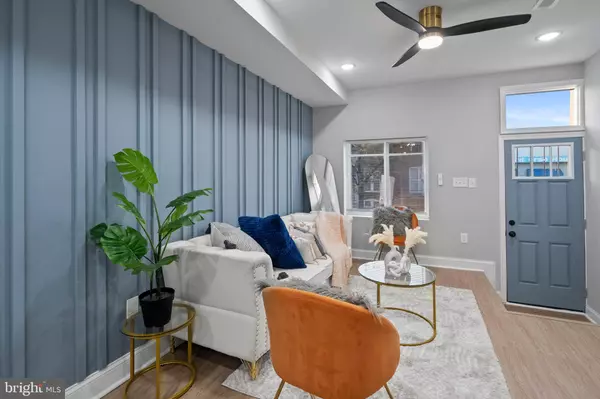
UPDATED:
10/21/2024 06:29 PM
Key Details
Property Type Single Family Home, Condo
Sub Type Unit/Flat/Apartment
Listing Status Active
Purchase Type For Rent
Square Footage 1,300 sqft
Subdivision Mount Washington
MLS Listing ID MDBA2136064
Style Ranch/Rambler
Bedrooms 2
Full Baths 1
Half Baths 1
HOA Y/N N
Abv Grd Liv Area 1,300
Originating Board BRIGHT
Year Built 1961
Lot Size 0.360 Acres
Acres 0.36
Property Description
Location
State MD
County Baltimore City
Zoning R-1-D
Rooms
Main Level Bedrooms 2
Interior
Interior Features Combination Dining/Living, Floor Plan - Open
Hot Water Natural Gas
Heating Forced Air
Cooling Central A/C
Flooring Laminate Plank
Equipment Washer/Dryer Hookups Only, Dishwasher, Dryer, Icemaker, Refrigerator, Stove, Washer
Furnishings No
Fireplace N
Window Features Double Pane,Screens
Appliance Washer/Dryer Hookups Only, Dishwasher, Dryer, Icemaker, Refrigerator, Stove, Washer
Heat Source Natural Gas
Laundry Washer In Unit, Dryer In Unit
Exterior
Exterior Feature Deck(s), Patio(s)
Garage Spaces 100.0
Fence Fully
Utilities Available Cable TV Available, Electric Available, Natural Gas Available, Sewer Available, Water Available
Amenities Available Pool - Outdoor, Community Center, Fitness Center
Waterfront N
Water Access N
View Mountain, Trees/Woods
Roof Type Shingle
Accessibility 2+ Access Exits, 36\"+ wide Halls, Entry Slope <1', Grab Bars Mod, Level Entry - Main, Ramp - Main Level, Roll-in Shower, Wheelchair Height Shelves, Wheelchair Mod
Porch Deck(s), Patio(s)
Parking Type Parking Lot
Total Parking Spaces 100
Garage N
Building
Lot Description Landscaping
Story 2
Unit Features Garden 1 - 4 Floors
Foundation Permanent
Sewer Public Sewer
Water Public
Architectural Style Ranch/Rambler
Level or Stories 2
Additional Building Above Grade
Structure Type 9'+ Ceilings
New Construction N
Schools
School District Baltimore City Public Schools
Others
Pets Allowed Y
Senior Community No
Tax ID 0327174652C020
Ownership Other
SqFt Source Estimated
Miscellaneous Additional Storage Space,Community Center,Full Maintenance,Grounds Maintenance,Lawn Service,Parking,Pool Maintenance
Security Features Electric Alarm,Fire Detection System
Horse Property N
Pets Description Size/Weight Restriction, Dogs OK, Cats OK





























