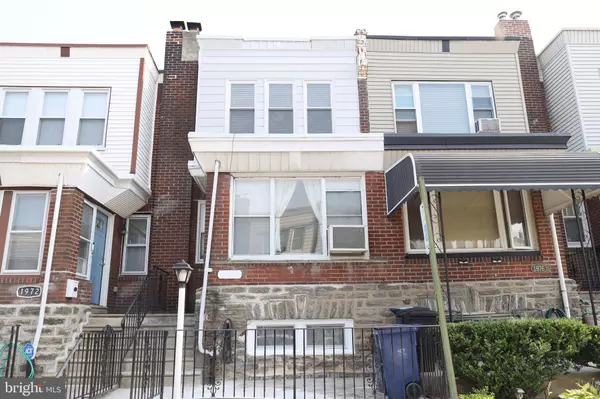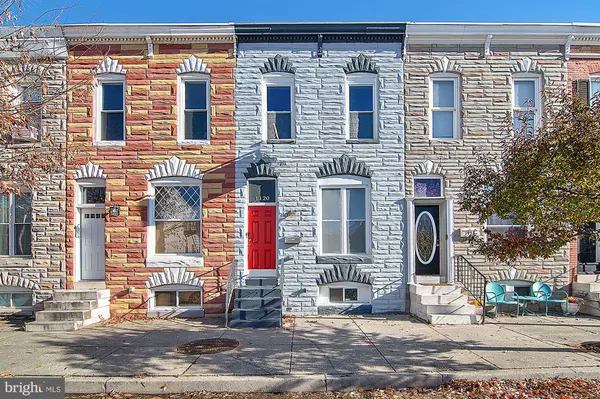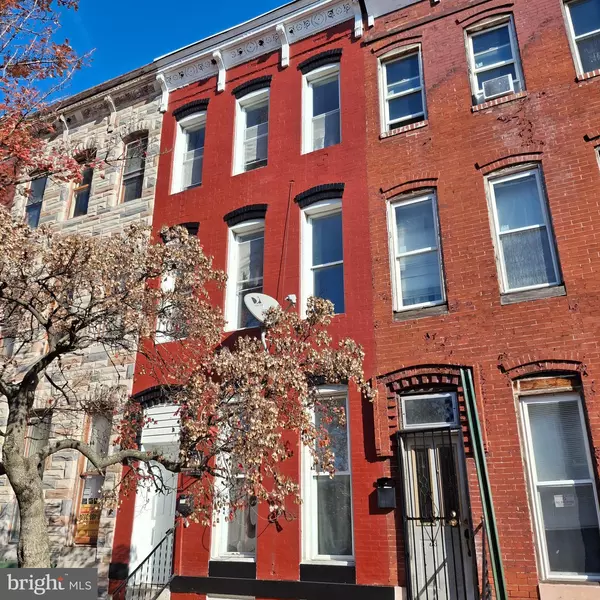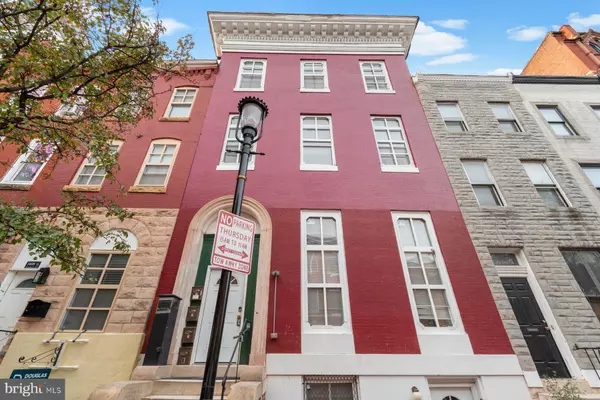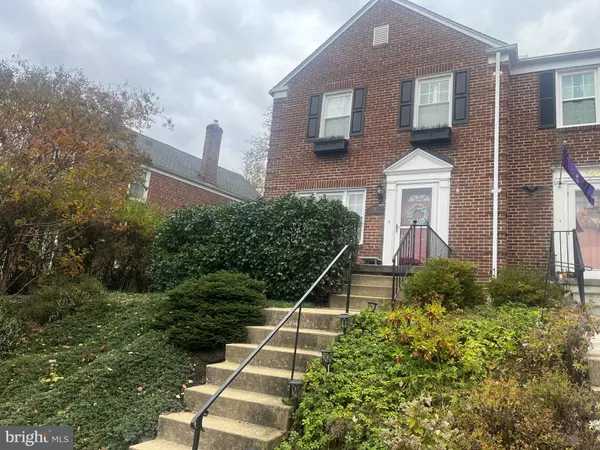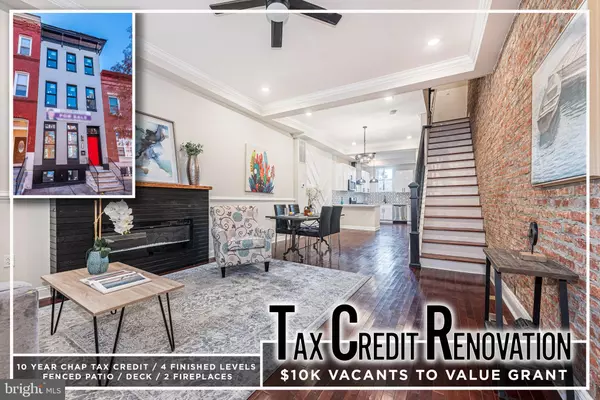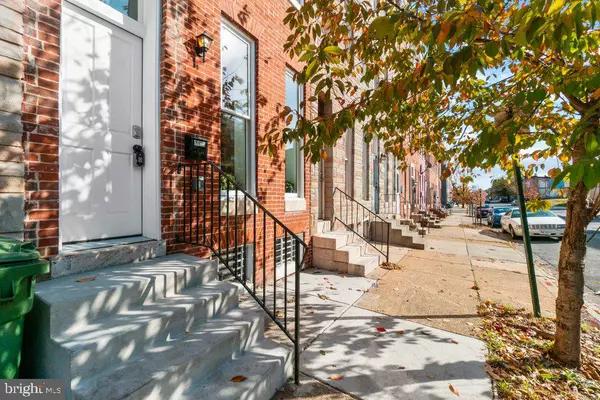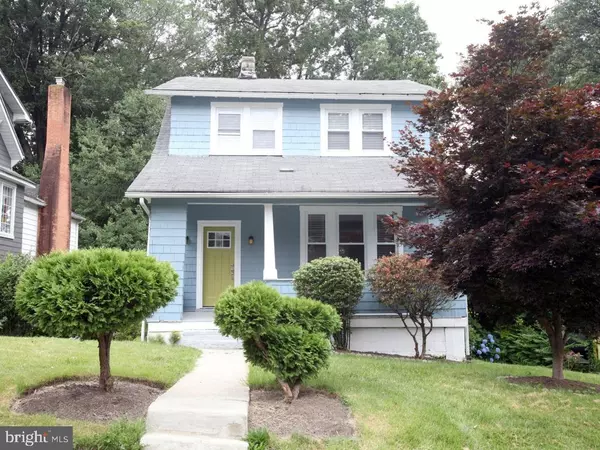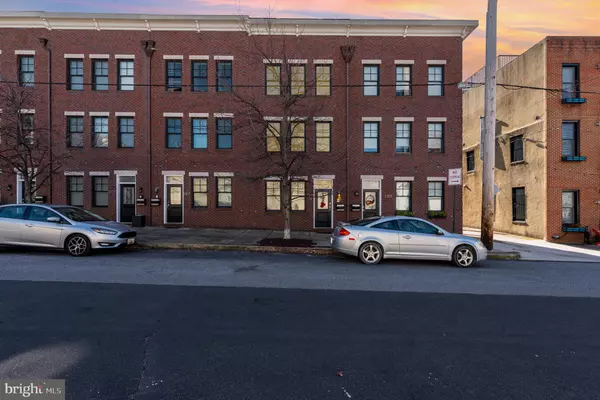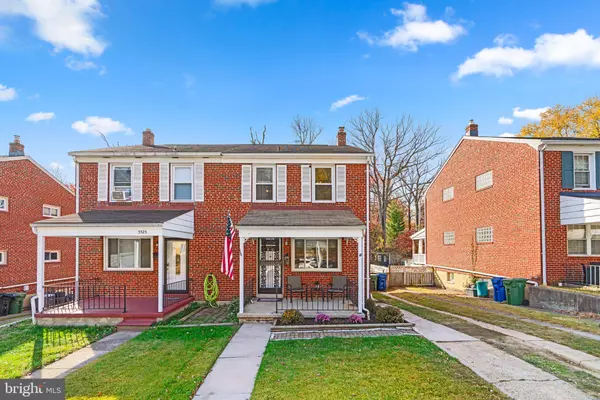
UPDATED:
11/20/2024 02:59 PM
Key Details
Property Type Townhouse
Sub Type Interior Row/Townhouse
Listing Status Under Contract
Purchase Type For Sale
Square Footage 984 sqft
Price per Sqft $238
Subdivision West Oak Lane
MLS Listing ID PAPH2359454
Style Straight Thru
Bedrooms 3
Full Baths 2
HOA Y/N N
Abv Grd Liv Area 984
Originating Board BRIGHT
Year Built 1925
Tax Year 2022
Lot Size 1,050 Sqft
Acres 0.02
Lot Dimensions 15.00 x 70.00
Property Description
Location
State PA
County Philadelphia
Area 19138 (19138)
Zoning RSA5
Rooms
Other Rooms Living Room, Dining Room, Kitchen, Den, Laundry, Bonus Room
Interior
Hot Water Electric
Heating Hot Water
Cooling Ceiling Fan(s), Window Unit(s)
Inclusions Refrigerator, Microwave, Washer/Dryer, Ceiling Fans, Folding Table in Basement
Fireplace N
Heat Source Natural Gas
Exterior
Waterfront N
Water Access N
Accessibility Chairlift
Garage N
Building
Story 2
Foundation Slab
Sewer Public Sewer
Water Public
Architectural Style Straight Thru
Level or Stories 2
Additional Building Above Grade, Below Grade
New Construction N
Schools
School District The School District Of Philadelphia
Others
Pets Allowed Y
Senior Community No
Tax ID 101331210
Ownership Fee Simple
SqFt Source Assessor
Acceptable Financing FHA, VA, Conventional
Listing Terms FHA, VA, Conventional
Financing FHA,VA,Conventional
Special Listing Condition Standard
Pets Description No Pet Restrictions


