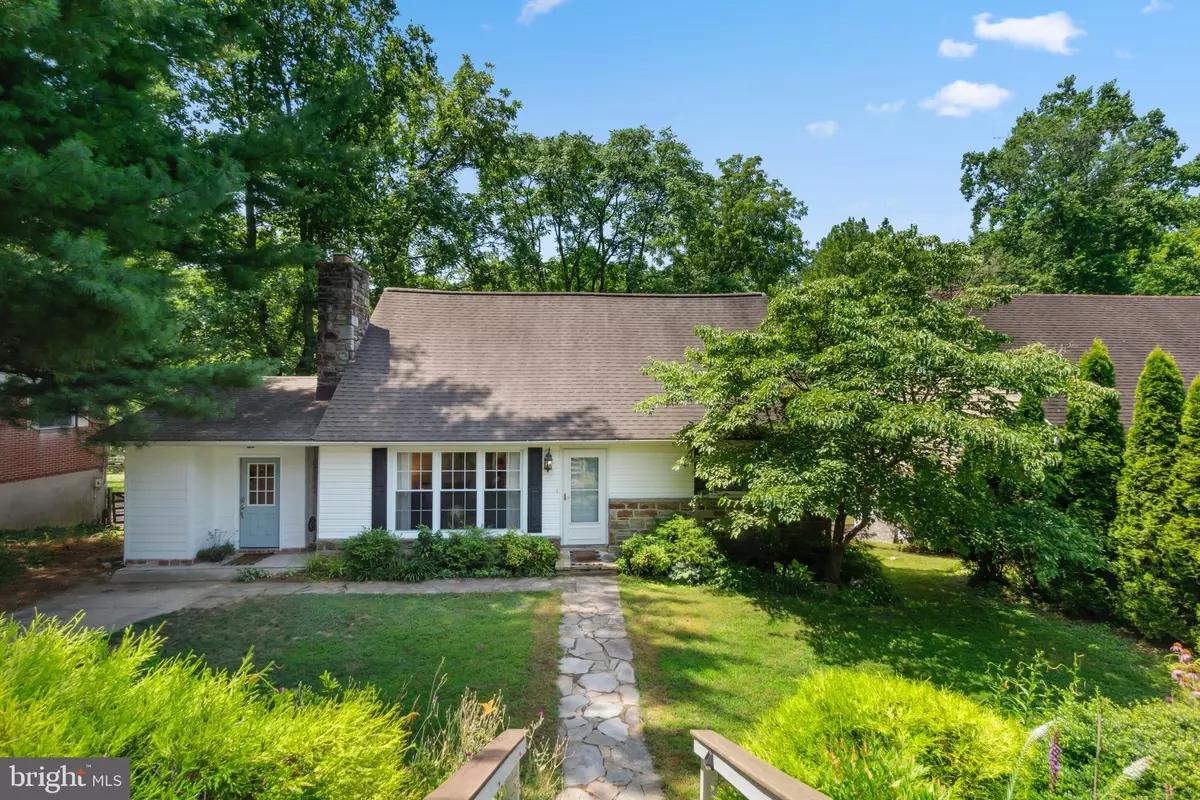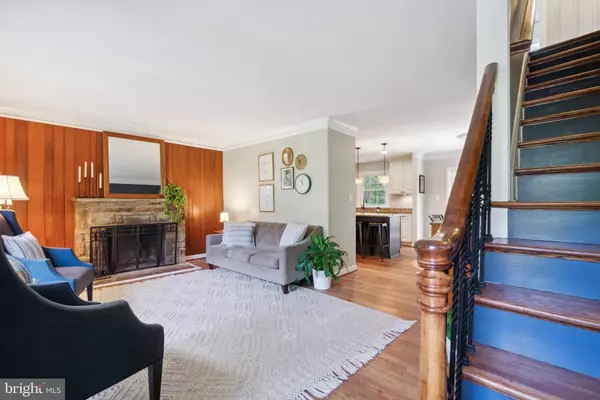$455,000
$399,900
13.8%For more information regarding the value of a property, please contact us for a free consultation.
5 Beds
3 Baths
2,904 SqFt
SOLD DATE : 09/06/2024
Key Details
Sold Price $455,000
Property Type Single Family Home
Sub Type Detached
Listing Status Sold
Purchase Type For Sale
Square Footage 2,904 sqft
Price per Sqft $156
Subdivision Glendale
MLS Listing ID MDBC2101658
Sold Date 09/06/24
Style Cape Cod
Bedrooms 5
Full Baths 3
HOA Y/N N
Abv Grd Liv Area 1,704
Originating Board BRIGHT
Year Built 1955
Annual Tax Amount $2,771
Tax Year 2011
Lot Size 0.263 Acres
Acres 0.26
Lot Dimensions 1.00 x
Property Description
***With multiple offers received, the sellers are requesting Highest and Best offers with no escalation by 8pm on Saturday 8/3. ***
Welcome to your perfect retreat, a charming stone and vinyl-sided Cape Cod nestled in the sought-after Glendale. This stunning property offers 5 spacious bedrooms and 3 full bathrooms, providing ample space and comfort for your family and guests.
As you step inside, you'll be greeted by a large living room featuring a cozy stone fireplace, perfect for those chilly evenings. The well-appointed kitchen boasts an inviting island, seamlessly connecting to the elegant dining room, making it an ideal space for entertaining. The main level also offers a bonus family room adorned with detailed built-ins and moldings, adding a touch of sophistication to the home.
The versatile layout includes 2 bedrooms on the upper level, 2 on the main level, and 1 in the lower level, each floor accompanied by a full bathroom for convenience. The mudroom is a practical addition, ensuring your home stays organized and tidy.
Venture downstairs to discover a spacious recreation area with full daylight walk-out, perfect for game nights or a home gym. The scenic, fenced, wooded backyard offers privacy and tranquility, creating an outdoor oasis right at your doorstep. Enjoy al fresco dining or simply unwind on the large deck, surrounded by nature's beauty.
This home combines the charm of a classic Cape Cod with modern amenities and plenty of space for your lifestyle needs. Don’t miss the opportunity to make 6714 Glenkirk Rd your new home. Schedule your showing today and experience the perfect blend of comfort, style, and serenity!
Location
State MD
County Baltimore
Zoning R
Rooms
Other Rooms Living Room, Dining Room, Bedroom 2, Bedroom 3, Bedroom 4, Bedroom 5, Kitchen, Family Room, Basement, Bedroom 1, Laundry, Mud Room, Bathroom 1, Bathroom 2, Bathroom 3
Basement Connecting Stairway, Outside Entrance, Rear Entrance, Sump Pump, Full, Fully Finished, Heated, Improved, Walkout Level
Main Level Bedrooms 2
Interior
Interior Features Breakfast Area, Combination Kitchen/Dining, Built-Ins, Crown Moldings, Entry Level Bedroom, Upgraded Countertops, Floor Plan - Traditional, Family Room Off Kitchen
Hot Water Electric
Heating Forced Air
Cooling Ceiling Fan(s), Central A/C
Fireplaces Number 1
Fireplaces Type Wood
Equipment Dishwasher, Disposal, Exhaust Fan, Microwave, Oven/Range - Electric, Refrigerator, Dryer, Stainless Steel Appliances, Washer, Water Heater
Fireplace Y
Appliance Dishwasher, Disposal, Exhaust Fan, Microwave, Oven/Range - Electric, Refrigerator, Dryer, Stainless Steel Appliances, Washer, Water Heater
Heat Source Oil
Laundry Lower Floor
Exterior
Exterior Feature Deck(s)
Fence Partially
Utilities Available Cable TV Available
Waterfront N
Water Access N
View Creek/Stream, Trees/Woods
Accessibility Other
Porch Deck(s)
Parking Type Driveway, On Street
Garage N
Building
Story 2.5
Foundation Block
Sewer Public Sewer
Water Public
Architectural Style Cape Cod
Level or Stories 2.5
Additional Building Above Grade, Below Grade
New Construction N
Schools
School District Baltimore County Public Schools
Others
Senior Community No
Tax ID 04090923752600
Ownership Fee Simple
SqFt Source Assessor
Special Listing Condition Standard
Read Less Info
Want to know what your home might be worth? Contact us for a FREE valuation!

Our team is ready to help you sell your home for the highest possible price ASAP

Bought with Karen L Berger • Long & Foster Real Estate, Inc.

"My job is to find and attract mastery-based agents to the office, protect the culture, and make sure everyone is happy! "






