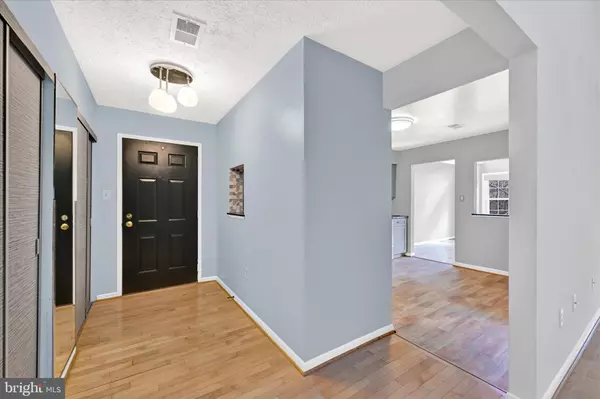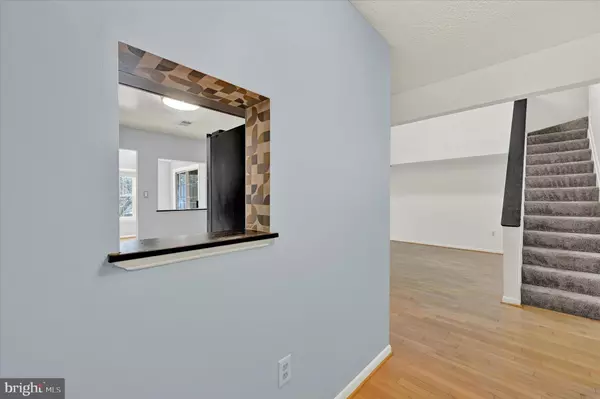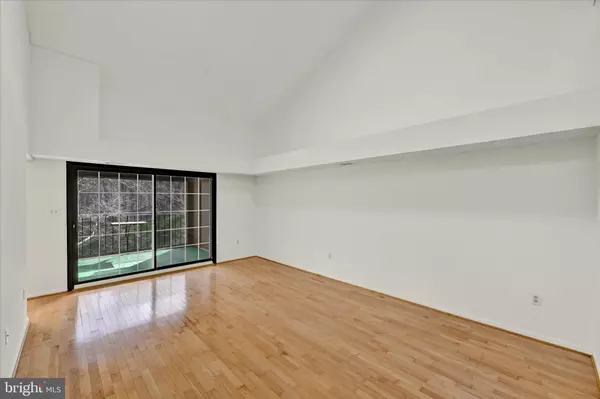$270,000
$265,000
1.9%For more information regarding the value of a property, please contact us for a free consultation.
2 Beds
2 Baths
1,690 SqFt
SOLD DATE : 04/26/2024
Key Details
Sold Price $270,000
Property Type Condo
Sub Type Condo/Co-op
Listing Status Sold
Purchase Type For Sale
Square Footage 1,690 sqft
Price per Sqft $159
Subdivision The Falls Garden
MLS Listing ID MDBC2091588
Sold Date 04/26/24
Style Unit/Flat
Bedrooms 2
Full Baths 2
Condo Fees $395/mo
HOA Y/N N
Abv Grd Liv Area 1,690
Originating Board BRIGHT
Year Built 1987
Annual Tax Amount $2,363
Tax Year 2023
Property Description
Welcome to this Falls Garden condo, situated in the heart of a peaceful and picturesque neighborhood, 2149 Woodbox Lane, Unit C, is more than just an address—it's a your next home. This home boasts an abundance of natural light, pouring in, illuminating every corner. Imagine yourself in a bright, updated kitchen, complete with stainless steel appliances, leathered granite countertops, and a sleek glass backsplash—every chef's delight! The additional loft space offers not only fantastic storage options but also the perfect nook for your home office or cozy den. Dining is perfection as you sit aside tree-level windows, bringing nature right to your table. In 2019, the owners breathed new life into this space with a kitchen update, stylish new lighting fixtures, and a fresh coat of paint. Outside your door, the community features with tennis courts, pool, and a host of amenities designed to enhance your lifestyle. And with its prime location between Falls Rd and Greenspring Ave, minutes from Routes 83, 695, Mt Washington, and The Quarry, convenience is part of the package.
Location
State MD
County Baltimore
Zoning R
Rooms
Other Rooms Dining Room, Primary Bedroom, Bedroom 2, Kitchen, Family Room, Laundry, Loft, Bathroom 2, Primary Bathroom
Main Level Bedrooms 2
Interior
Interior Features Carpet, Ceiling Fan(s), Dining Area, Kitchen - Eat-In, Kitchen - Table Space, Primary Bath(s), Skylight(s), Wood Floors
Hot Water Electric
Heating Forced Air
Cooling Ceiling Fan(s), Central A/C
Flooring Carpet, Hardwood, Laminated
Equipment Dishwasher, Disposal, Dryer - Electric, Intercom, Oven - Self Cleaning, Oven - Single, Oven/Range - Electric, Range Hood, Refrigerator, Washer, Water Heater
Fireplace N
Window Features Double Hung
Appliance Dishwasher, Disposal, Dryer - Electric, Intercom, Oven - Self Cleaning, Oven - Single, Oven/Range - Electric, Range Hood, Refrigerator, Washer, Water Heater
Heat Source Electric
Laundry Dryer In Unit, Washer In Unit
Exterior
Exterior Feature Balcony
Utilities Available Electric Available
Amenities Available Club House, Common Grounds, Pool - Outdoor, Swimming Pool, Tennis Courts
Water Access N
View Other
Roof Type Shingle
Accessibility None
Porch Balcony
Garage N
Building
Story 2
Unit Features Garden 1 - 4 Floors
Foundation Permanent
Sewer Public Sewer
Water Public
Architectural Style Unit/Flat
Level or Stories 2
Additional Building Above Grade, Below Grade
Structure Type Dry Wall,High,Vaulted Ceilings
New Construction N
Schools
Elementary Schools Summit Park
Middle Schools Pikesville
High Schools Pikesville
School District Baltimore County Public Schools
Others
Pets Allowed Y
HOA Fee Include All Ground Fee,Common Area Maintenance,Lawn Maintenance,Snow Removal,Trash,Water
Senior Community No
Tax ID 04032000005894
Ownership Condominium
Security Features Intercom,Main Entrance Lock,Smoke Detector
Acceptable Financing Cash, Conventional, FHA, VA
Listing Terms Cash, Conventional, FHA, VA
Financing Cash,Conventional,FHA,VA
Special Listing Condition Standard
Pets Allowed Breed Restrictions, Number Limit, Size/Weight Restriction
Read Less Info
Want to know what your home might be worth? Contact us for a FREE valuation!

Our team is ready to help you sell your home for the highest possible price ASAP

Bought with Jennifer S Kosmides • Long & Foster Real Estate, Inc.

"My job is to find and attract mastery-based agents to the office, protect the culture, and make sure everyone is happy! "






