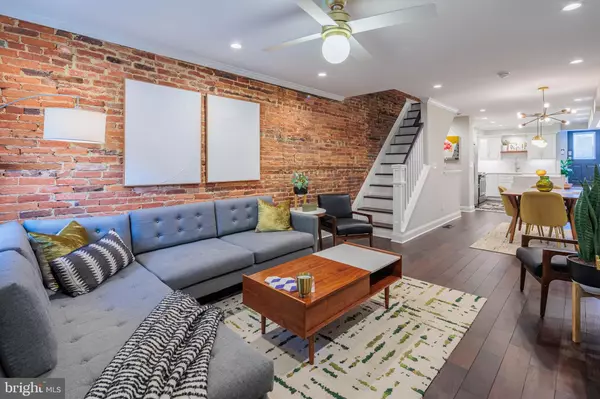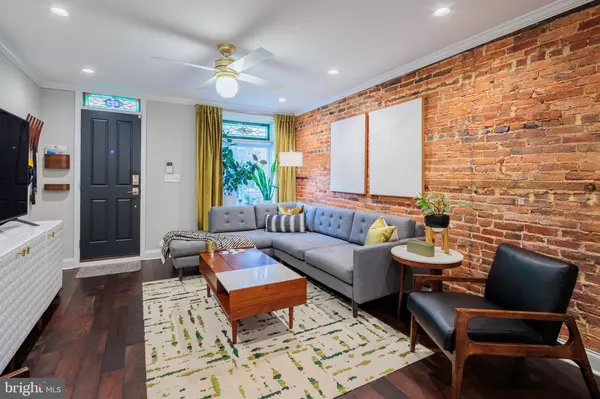$485,000
$479,000
1.3%For more information regarding the value of a property, please contact us for a free consultation.
3 Beds
4 Baths
1,458 SqFt
SOLD DATE : 12/12/2023
Key Details
Sold Price $485,000
Property Type Townhouse
Sub Type Interior Row/Townhouse
Listing Status Sold
Purchase Type For Sale
Square Footage 1,458 sqft
Price per Sqft $332
Subdivision Canton
MLS Listing ID MDBA2104264
Sold Date 12/12/23
Style Colonial
Bedrooms 3
Full Baths 3
Half Baths 1
HOA Y/N N
Abv Grd Liv Area 1,128
Originating Board BRIGHT
Year Built 1900
Annual Tax Amount $7,793
Tax Year 2022
Lot Size 882 Sqft
Acres 0.02
Lot Dimensions 12 x 73.5
Property Description
Phenomenal 3 bed/3.5 bath in the heart of Canton! Easy access to parking pad, gorgeous views from roof deck, and fully renovated back in 2018. Approximately 4 years remaining on CHAP tax credit. Enter to gorgeous hardwoods, exposed brick and neutral tones throughout. The spacious dining area and kitchen are prime for entertaining. The kitchen has all the bells and whistles: stainless appliances, ample quartz counterspace and a generously sized island with waterfall sides with space for hiding a few bar stools. The smart layout has a convenient half bath on the first floor right behind the kitchen rounding out the main level. A unique back 'patio' area just inside the parking pad makes for a nice spot for a pet, or just enjoying outside. The perfect amount of bedroom space upstairs along with two bathrooms and meticulously detailed tile work. The huge roof deck has easy hall access and impressive views. The basement has high ceilings, a room that's perfect for a gym, and full bath. The basement is waterproofed and has an unfinished area for storage. Don't forget proximity to all the Canton attractions! Property is well-loved, seller is sad to leave.
Seller requests a potential rentback. Any questions about this please consult your agent. *Open house scheduled for Saturday November 11 from 11-1, weather permitting.* Sure to please and sure to go fast!
Location
State MD
County Baltimore City
Zoning R-8
Direction West
Rooms
Basement Daylight, Partial, Interior Access, Partially Finished, Water Proofing System
Interior
Interior Features Ceiling Fan(s), Dining Area, Floor Plan - Open, Kitchen - Island, Primary Bath(s), Recessed Lighting
Hot Water Electric
Heating Forced Air
Cooling Central A/C
Flooring Hardwood
Equipment Built-In Microwave, Dishwasher, Oven/Range - Gas, Refrigerator, Stainless Steel Appliances, Washer/Dryer Stacked
Fireplace N
Appliance Built-In Microwave, Dishwasher, Oven/Range - Gas, Refrigerator, Stainless Steel Appliances, Washer/Dryer Stacked
Heat Source Natural Gas
Exterior
Garage Spaces 1.0
Waterfront N
Water Access N
Accessibility None
Total Parking Spaces 1
Garage N
Building
Story 3
Foundation Block
Sewer Public Sewer
Water Public
Architectural Style Colonial
Level or Stories 3
Additional Building Above Grade, Below Grade
New Construction N
Schools
School District Baltimore City Public Schools
Others
Senior Community No
Tax ID 0301121869 028
Ownership Fee Simple
SqFt Source Estimated
Special Listing Condition Standard
Read Less Info
Want to know what your home might be worth? Contact us for a FREE valuation!

Our team is ready to help you sell your home for the highest possible price ASAP

Bought with Jordan Prochazka • EXP Realty, LLC

"My job is to find and attract mastery-based agents to the office, protect the culture, and make sure everyone is happy! "






