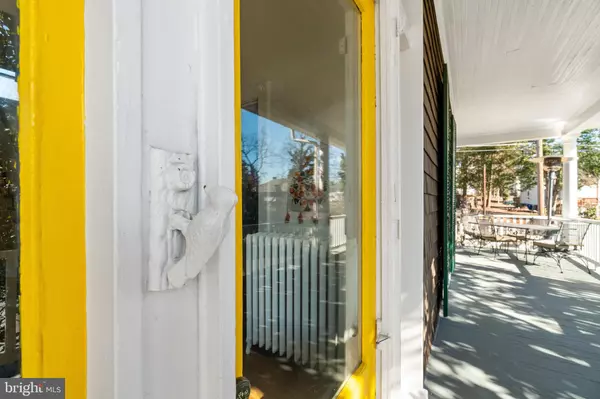$405,000
$415,000
2.4%For more information regarding the value of a property, please contact us for a free consultation.
5 Beds
3 Baths
2,496 SqFt
SOLD DATE : 06/07/2023
Key Details
Sold Price $405,000
Property Type Single Family Home
Sub Type Detached
Listing Status Sold
Purchase Type For Sale
Square Footage 2,496 sqft
Price per Sqft $162
Subdivision Windsor Hills
MLS Listing ID MDBA2074940
Sold Date 06/07/23
Style Colonial
Bedrooms 5
Full Baths 2
Half Baths 1
HOA Y/N N
Abv Grd Liv Area 2,496
Originating Board BRIGHT
Year Built 1913
Annual Tax Amount $4,260
Tax Year 2023
Lot Size 0.317 Acres
Acres 0.32
Property Description
Welcome to 2501 Talbot. This stunning historic house is an urban oasis situated on a 2/3 acre lot that
will make you feel like you aren’t even in the city. A perfect blend of modern updates, vintage charm,
and GREEN features galore is what you’ll find sprinkled throughout this house!! Entering from the HUGE
wrap-around porch, the first floor has a grand entrance that features stunning original hardwood floors
throughout. There is a modern kitchen, full pantry, and half bath with newly installed flooring. The
cozy family room has a wood-burning fireplace that adds warmth and ambiance to a movie night! Don’t
forget about the beautiful glass transom windows above built-in bookshelves. The large formal dining
area will be the spot to make memories. Plenty of room for large gatherings! Dining and living areas
feature original French doors that create an amazing cross breeze on nicer days. Climb the old rear stairs
to the second floor off of the kitchen or take the main staircase. The second floor has brand-new carpet
and features 3 large bedrooms including a primary bedroom with a huge walk-in closet and dressing
area. There’s also a large modern bathroom with a walk-in shower, dual flush toilet, and double vanity.
The third floor has an additional 2 bedrooms, a loft area, and a large bathroom with a soaking tub.
There’s plenty of storage room as well with a large cedar-lined closet. The exterior is a GREEN gardener’s
dream with a 2/3-acre lot! There are several 50-gallon rain barrels scattered throughout the yard and a
huge 500-gallon rain barrel to care for all the watering needs. A great greenhouse and compost stations
round out the green features and gardening delights. Already planted are blueberry and blackberry
bushes, a fig tree, rosemary, peonies, a holly tree, a magnolia, an elderberry bush, a pawpaw tree, and
bamboo for privacy, The large wrap-around porch is a great spot to perch yourself for a morning coffee
or entertain a family BBQ. Large fenced yard with plenty of room to run around. There is a HUGE
unfinished basement that has an exterior entrance. The ideas to finish this space are endless! An
income-producing property, artist studios, or workshop are only a few ideas. There is on-demand gas
hot water and a gas furnace for radiant heat. Utility bills rarely exceed $150/month on this energy-
efficient house. The sellers are offering a one-year home warranty. All this is located in the historic Windsor Hill neighborhood close to the MARC and Amtrak lines, bus lines to Mondawmin metro hub, I-70, and I-695 for a commuter’s ease. A few minutes walk to numerous trailheads to the Gwynn Falls, Forrest Park golf course, and 2 blocks to the NEW Cahill Recreational center. Enjoy Druid Hill Park and Leakin Park within a few minutes drive. This house will make you feel like you’re not even in the city! Please schedule your preview today! AGENTS, PLEASE NOTE THAT BASEMENT IS OFF OF THE REAR KITCHEN SEPARATE ENTRY! You can easily put stairs in to connect to the main house from Kitchen where you see the chalkboard door. Owners had stairs removed a while ago as they thought they would renovate as a separate income unit!
Location
State MD
County Baltimore City
Zoning R-1-E
Direction South
Rooms
Other Rooms Dining Room, Primary Bedroom, Bedroom 2, Kitchen, Family Room, Basement, Foyer, Bedroom 1, Bathroom 1, Attic, Half Bath
Basement Unfinished, Windows, Full, Outside Entrance
Interior
Interior Features Additional Stairway, Built-Ins, Carpet, Cedar Closet(s), Ceiling Fan(s), Dining Area, Floor Plan - Traditional, Kitchen - Island, Pantry, Bathroom - Soaking Tub, Stain/Lead Glass, Wood Floors
Hot Water Instant Hot Water, Natural Gas, Tankless
Heating Radiator
Cooling Ceiling Fan(s), Window Unit(s)
Flooring Hardwood, Carpet
Fireplaces Number 1
Fireplaces Type Wood
Equipment Dishwasher, Disposal, Dryer, Dual Flush Toilets, Exhaust Fan, Icemaker, Instant Hot Water, Oven/Range - Gas, Refrigerator, Washer, Water Heater - Tankless
Furnishings No
Fireplace Y
Window Features Storm
Appliance Dishwasher, Disposal, Dryer, Dual Flush Toilets, Exhaust Fan, Icemaker, Instant Hot Water, Oven/Range - Gas, Refrigerator, Washer, Water Heater - Tankless
Heat Source Natural Gas
Laundry Basement
Exterior
Exterior Feature Porch(es), Wrap Around
Garage Spaces 2.0
Waterfront N
Water Access N
Roof Type Asphalt
Accessibility None
Porch Porch(es), Wrap Around
Total Parking Spaces 2
Garage N
Building
Story 4
Foundation Stone
Sewer Public Sewer
Water Public
Architectural Style Colonial
Level or Stories 4
Additional Building Above Grade, Below Grade
New Construction N
Schools
School District Baltimore City Public Schools
Others
Senior Community No
Tax ID 0328042873 006
Ownership Fee Simple
SqFt Source Assessor
Horse Property N
Special Listing Condition Standard
Read Less Info
Want to know what your home might be worth? Contact us for a FREE valuation!

Our team is ready to help you sell your home for the highest possible price ASAP

Bought with Joy E Sushinsky • Compass

"My job is to find and attract mastery-based agents to the office, protect the culture, and make sure everyone is happy! "






