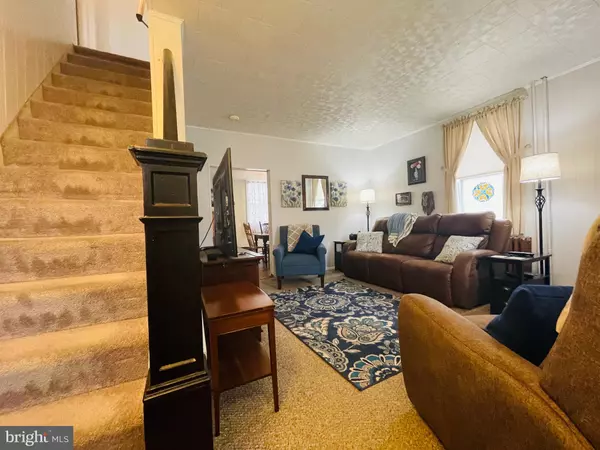$285,001
$250,000
14.0%For more information regarding the value of a property, please contact us for a free consultation.
3 Beds
2 Baths
1,436 SqFt
SOLD DATE : 04/29/2022
Key Details
Sold Price $285,001
Property Type Single Family Home
Sub Type Detached
Listing Status Sold
Purchase Type For Sale
Square Footage 1,436 sqft
Price per Sqft $198
Subdivision Linden Heights
MLS Listing ID MDBC2029218
Sold Date 04/29/22
Style Farmhouse/National Folk
Bedrooms 3
Full Baths 1
Half Baths 1
HOA Y/N N
Abv Grd Liv Area 1,436
Originating Board BRIGHT
Year Built 1910
Annual Tax Amount $2,708
Tax Year 2022
Lot Size 2.640 Acres
Acres 2.64
Lot Dimensions 1.00 x
Property Description
Welcome to your new home! The owner has made all the big updates for you, and this is such a charming and comfortable home. Sit in your rocker with your coffee or tea on the wide front porch, or out back overlooking the wide and deep back yard, and watch nature come visit. The roof is 5 years young, kitchen is almost new, new carpet and flooring, and the garage is great for storage or your vehicle. Inside, there are nice room sizes, from the living room with high ceilings, the dining room and kitchen, with a butler pantry, and mudroom. There is even a main level bedroom or den. And check out the charming full bath on the main level! The upper level bedrooms are generously sized, with one bedroom having a half bath, another room off it to use as a sitting room, or as your walk-in closet, or make it a full bath and still have room for a large closet. Off of the other large bedroom are the stairs to the walk-up attic. Could you finish this as another bedroom, or leave it as storage? The lower level has the laundry, a nice sized rec room, and plenty of storage off the laundry room. This home has so much to offer, and is ready for you. Call me today for a tour of this lovely home.
Location
State MD
County Baltimore
Zoning RESIDENTIAL
Rooms
Other Rooms Living Room, Dining Room, Bedroom 2, Bedroom 3, Kitchen, Bedroom 1, Attic
Basement Daylight, Partial, Full, Interior Access, Poured Concrete, Space For Rooms, Sump Pump, Walkout Level, Windows
Main Level Bedrooms 1
Interior
Interior Features Attic, Butlers Pantry, Carpet, Ceiling Fan(s), Entry Level Bedroom, Floor Plan - Traditional, Formal/Separate Dining Room, Wood Floors
Hot Water Natural Gas
Heating Radiator
Cooling None
Equipment Disposal, Dryer, Refrigerator, Dishwasher, Stainless Steel Appliances, Stove, Washer
Fireplace N
Appliance Disposal, Dryer, Refrigerator, Dishwasher, Stainless Steel Appliances, Stove, Washer
Heat Source Natural Gas
Exterior
Exterior Feature Porch(es)
Parking Features Garage - Front Entry, Inside Access
Garage Spaces 5.0
Water Access N
View Trees/Woods
Roof Type Asphalt
Accessibility None
Porch Porch(es)
Total Parking Spaces 5
Garage Y
Building
Lot Description Backs to Trees, Stream/Creek, Trees/Wooded
Story 2
Foundation Slab
Sewer Public Sewer
Water Public
Architectural Style Farmhouse/National Folk
Level or Stories 2
Additional Building Above Grade, Below Grade
New Construction N
Schools
High Schools Loch Raven
School District Baltimore County Public Schools
Others
Senior Community No
Tax ID 04090916600060
Ownership Fee Simple
SqFt Source Assessor
Special Listing Condition Standard
Read Less Info
Want to know what your home might be worth? Contact us for a FREE valuation!

Our team is ready to help you sell your home for the highest possible price ASAP

Bought with Jennifer K Fitze • EXP Realty, LLC
"My job is to find and attract mastery-based agents to the office, protect the culture, and make sure everyone is happy! "






