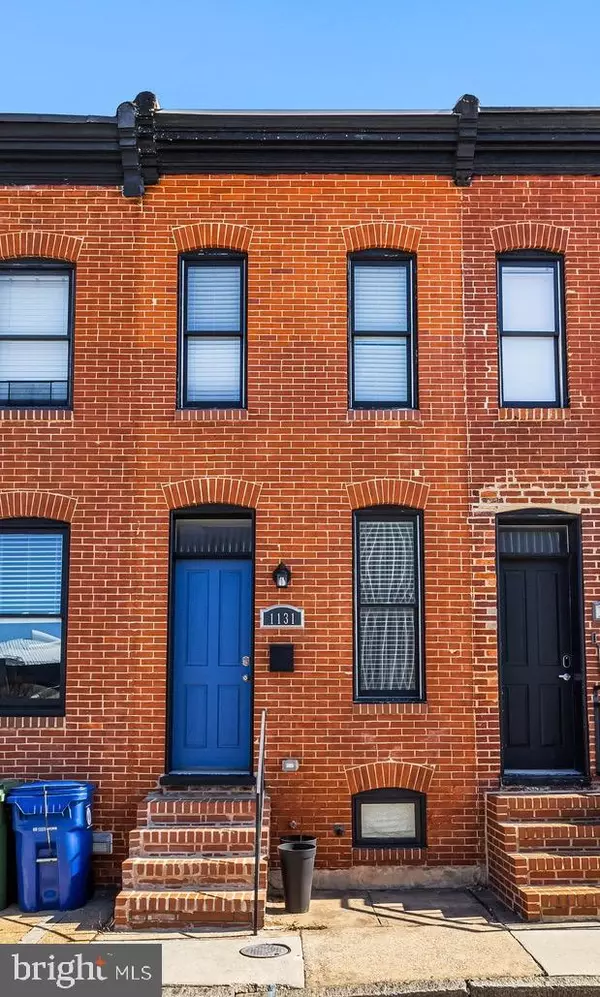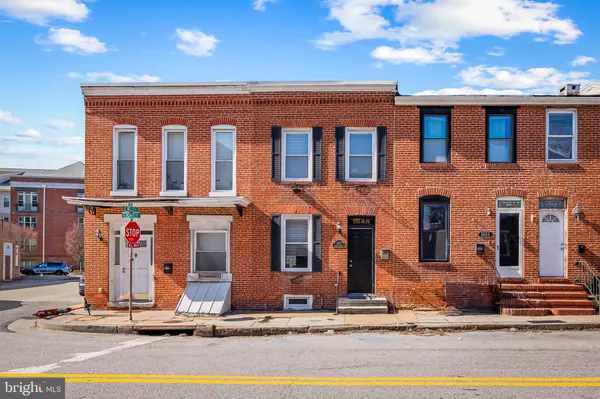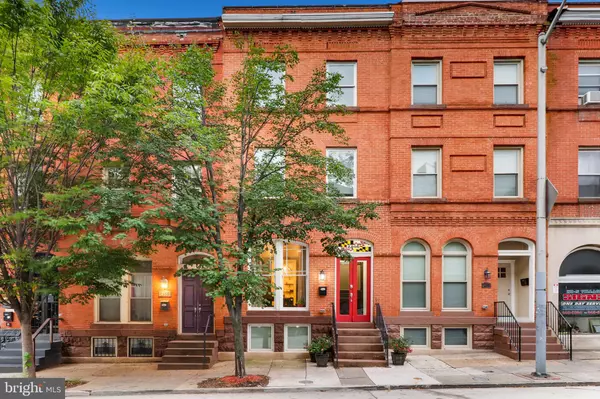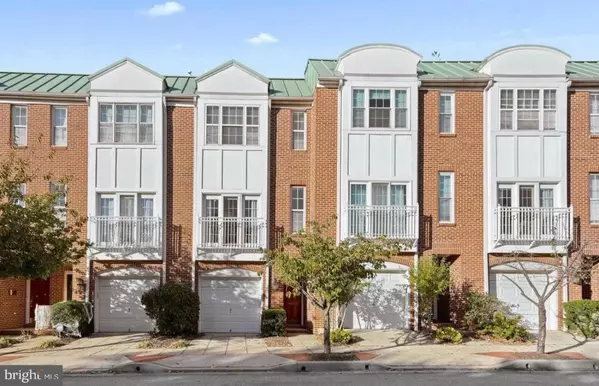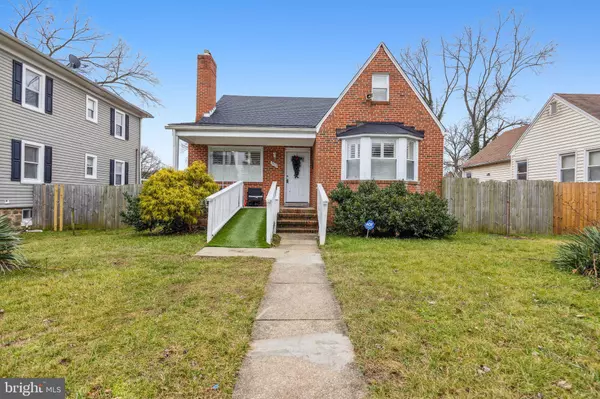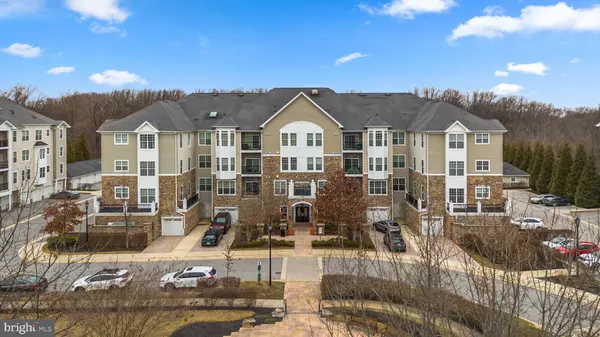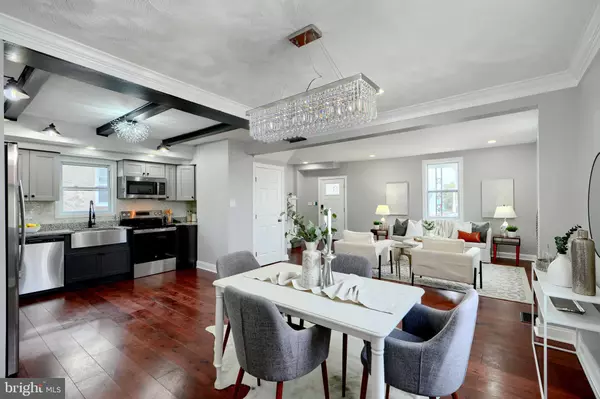UPDATED:
02/17/2025 12:30 AM
Key Details
Property Type Single Family Home
Sub Type Detached
Listing Status Active
Purchase Type For Sale
Square Footage 1,270 sqft
Price per Sqft $224
Subdivision Cross Country
MLS Listing ID MDBA2155958
Style Cape Cod
Bedrooms 4
Full Baths 3
HOA Y/N N
Abv Grd Liv Area 845
Originating Board BRIGHT
Year Built 1927
Annual Tax Amount $3,552
Tax Year 2024
Lot Size 5,537 Sqft
Acres 0.13
Property Sub-Type Detached
Property Description
Location
State MD
County Baltimore City
Zoning 0R010
Rooms
Basement Outside Entrance, Fully Finished, Heated, Full, Interior Access, Side Entrance, Windows
Main Level Bedrooms 2
Interior
Interior Features Dining Area, Bathroom - Tub Shower, Bathroom - Stall Shower, Carpet, Ceiling Fan(s), Entry Level Bedroom, Floor Plan - Traditional, Formal/Separate Dining Room, Primary Bath(s), Wood Floors
Hot Water Natural Gas
Heating Forced Air
Cooling Central A/C
Flooring Hardwood, Ceramic Tile, Carpet, Luxury Vinyl Plank
Equipment Dryer, Oven/Range - Gas, Refrigerator, Washer, Water Heater
Fireplace N
Appliance Dryer, Oven/Range - Gas, Refrigerator, Washer, Water Heater
Heat Source Natural Gas
Laundry Has Laundry, Lower Floor
Exterior
Garage Spaces 2.0
Water Access N
Accessibility None
Total Parking Spaces 2
Garage N
Building
Story 2
Foundation Concrete Perimeter
Sewer Public Sewer
Water Public
Architectural Style Cape Cod
Level or Stories 2
Additional Building Above Grade, Below Grade
New Construction N
Schools
School District Baltimore City Public Schools
Others
Senior Community No
Tax ID 0327224360B030
Ownership Fee Simple
SqFt Source Estimated
Special Listing Condition Standard





