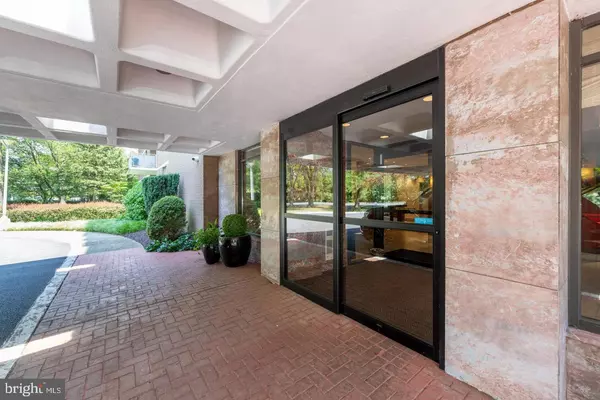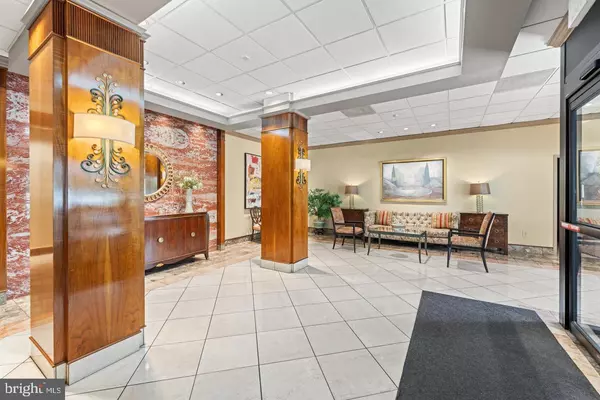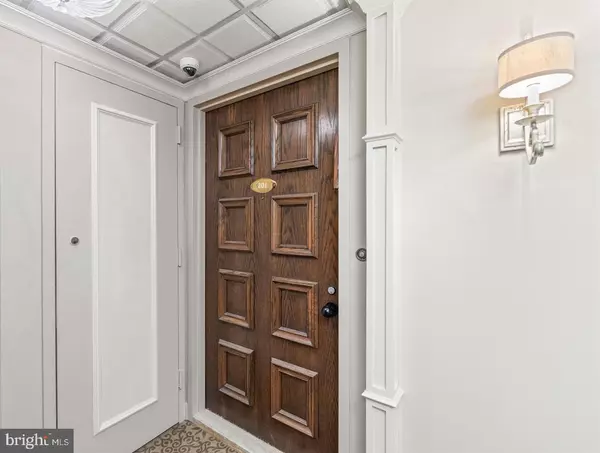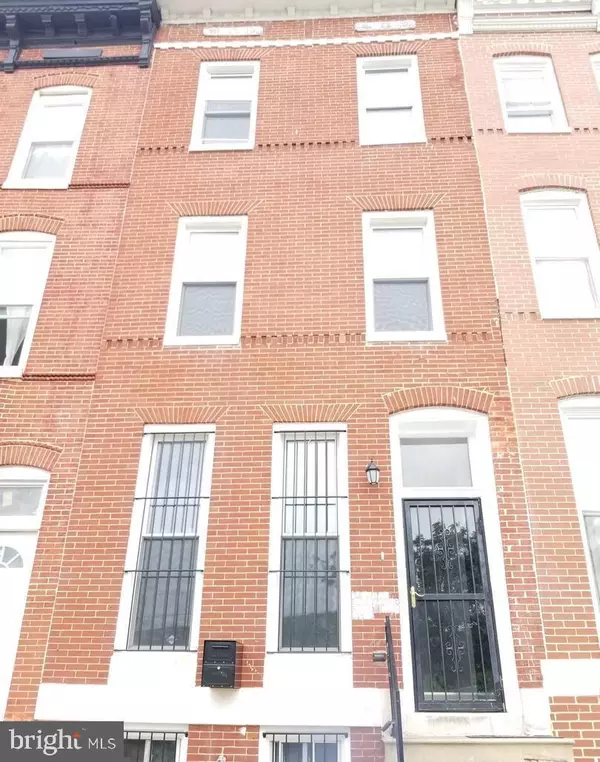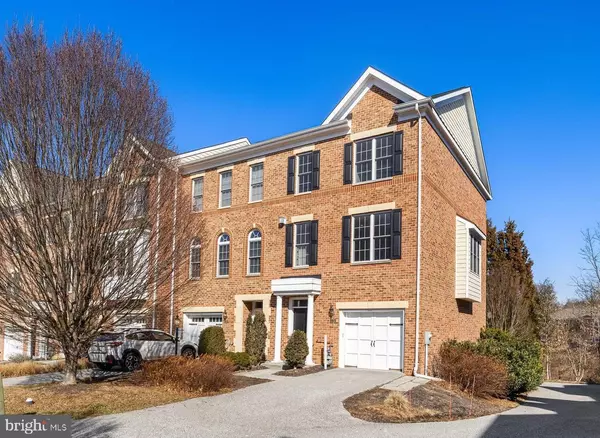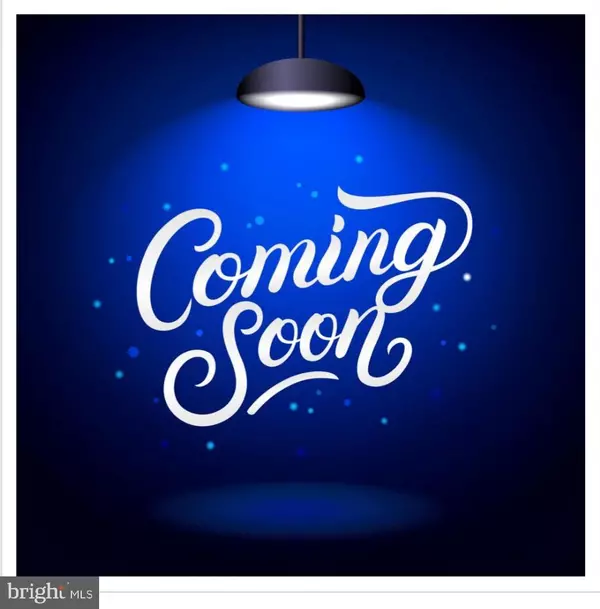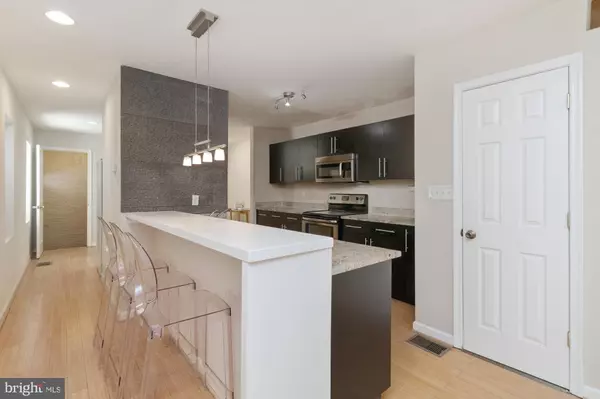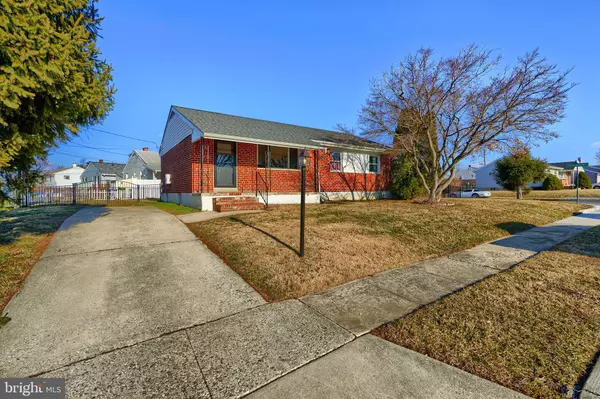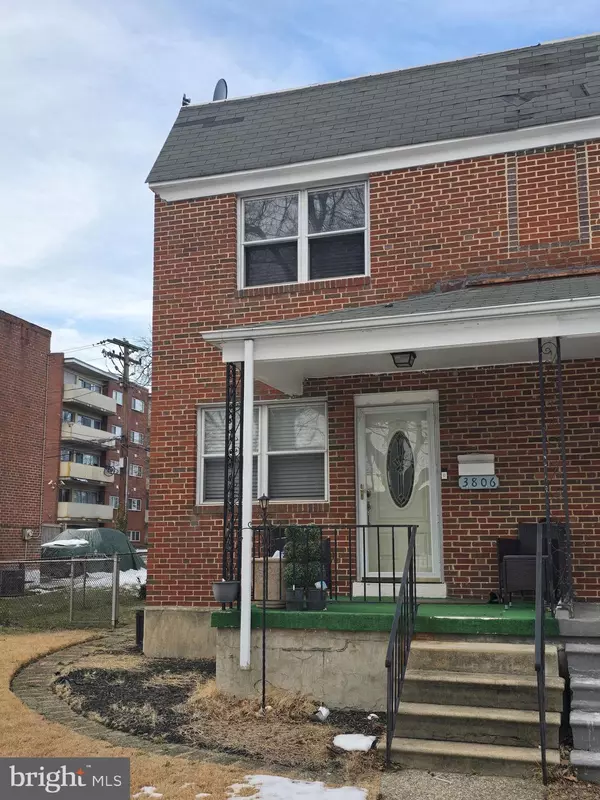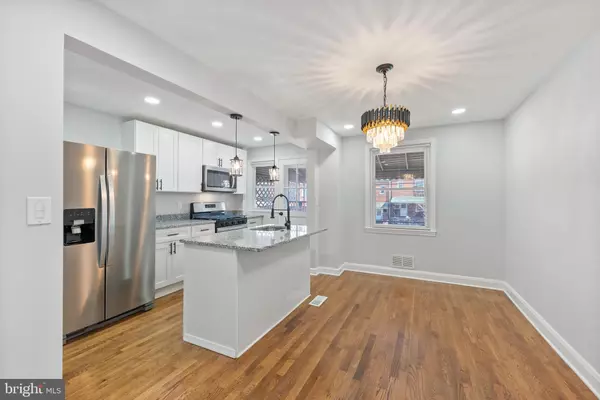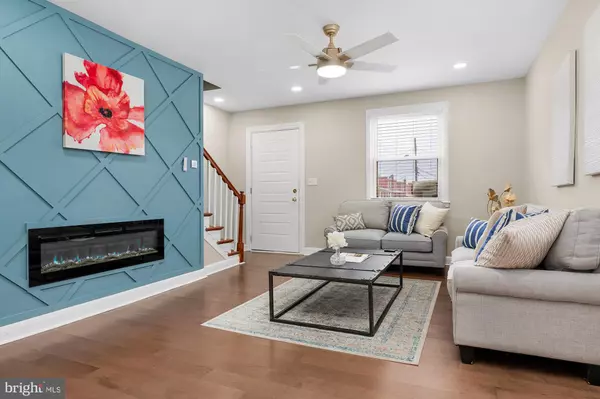UPDATED:
02/06/2025 06:37 PM
Key Details
Property Type Condo
Sub Type Condo/Co-op
Listing Status Active
Purchase Type For Sale
Square Footage 3,750 sqft
Price per Sqft $96
Subdivision One Slade
MLS Listing ID MDBC2118248
Style Contemporary
Bedrooms 2
Full Baths 2
Half Baths 1
Condo Fees $1,653/mo
HOA Y/N N
Abv Grd Liv Area 3,750
Originating Board BRIGHT
Year Built 1972
Annual Tax Amount $4,646
Tax Year 2024
Property Description
This expansive 2-bedroom condo with a den offers incredible living space, featuring 2 Full Baths, 1 powder room, and ample storage throughout. The large living room and dining room are perfect for entertaining, opening to the balcony and flowing seamlessly into the den.
The Bright, Large, Eat-in Kitchen is a cook's dream, with abundant cabinetry, a Refrigerator, Cooktop, double wall ovens; it has convenient direct access through a separate entrance for catering / entertaining ease. The utility area is off the kitchen with washer, dryer, laundry sink, 4 closets.
Off the foyer, you'll find a guest powder room, a storage room, full hall bath, and bedroom 2. At the end of the hall, the spacious Primary Bedroom features a large walk-in closet a nicely appointed primary bathroom offering a walk-in shower for easy access.
This condo comes with 2 parking spaces: 1 in the garage and 1 reserved outdoor space. Enjoy luxury living in this wonderful full-service building! All appointments must bring business card to the front desk.
Location
State MD
County Baltimore
Zoning RESIDENTIAL
Rooms
Other Rooms Living Room, Dining Room, Primary Bedroom, Bedroom 2, Kitchen, Den, Foyer, Laundry, Storage Room, Bathroom 2, Primary Bathroom
Main Level Bedrooms 2
Interior
Interior Features Breakfast Area, Carpet, Combination Dining/Living, Dining Area, Elevator, Floor Plan - Open, Kitchen - Eat-In, Kitchen - Gourmet, Kitchen - Table Space, Pantry, Bathroom - Stall Shower, Bathroom - Tub Shower, Walk-in Closet(s), Window Treatments, Built-Ins, Entry Level Bedroom
Hot Water Electric
Heating Forced Air
Cooling Central A/C
Flooring Laminate Plank, Partially Carpeted, Ceramic Tile, Other
Equipment Cooktop, Dishwasher, Disposal, Dryer, Oven/Range - Electric, Refrigerator, Washer, Oven - Wall, Water Heater
Furnishings No
Fireplace N
Window Features Screens,Double Pane,Sliding
Appliance Cooktop, Dishwasher, Disposal, Dryer, Oven/Range - Electric, Refrigerator, Washer, Oven - Wall, Water Heater
Heat Source Electric
Laundry Dryer In Unit, Washer In Unit
Exterior
Exterior Feature Balcony
Parking Features Basement Garage, Inside Access, Covered Parking, Garage - Side Entry
Garage Spaces 2.0
Parking On Site 2
Utilities Available Electric Available, Cable TV, Phone
Amenities Available Elevator, Reserved/Assigned Parking, Security, Common Grounds, Meeting Room, Concierge
Water Access N
View Golf Course, Trees/Woods, Scenic Vista
Accessibility Elevator
Porch Balcony
Attached Garage 1
Total Parking Spaces 2
Garage Y
Building
Lot Description Backs to Trees, Corner, Landscaping, Partly Wooded
Story 1
Unit Features Mid-Rise 5 - 8 Floors
Sewer Public Sewer
Water Public
Architectural Style Contemporary
Level or Stories 1
Additional Building Above Grade, Below Grade
New Construction N
Schools
School District Baltimore County Public Schools
Others
Pets Allowed N
HOA Fee Include Common Area Maintenance,Ext Bldg Maint,Lawn Maintenance,Road Maintenance,Snow Removal,Trash,Water,Custodial Services Maintenance,Reserve Funds
Senior Community No
Tax ID 04031600004797
Ownership Condominium
Security Features Desk in Lobby,Doorman,24 hour security,Main Entrance Lock,Monitored
Acceptable Financing Cash, Conventional, FHA
Listing Terms Cash, Conventional, FHA
Financing Cash,Conventional,FHA
Special Listing Condition Standard


